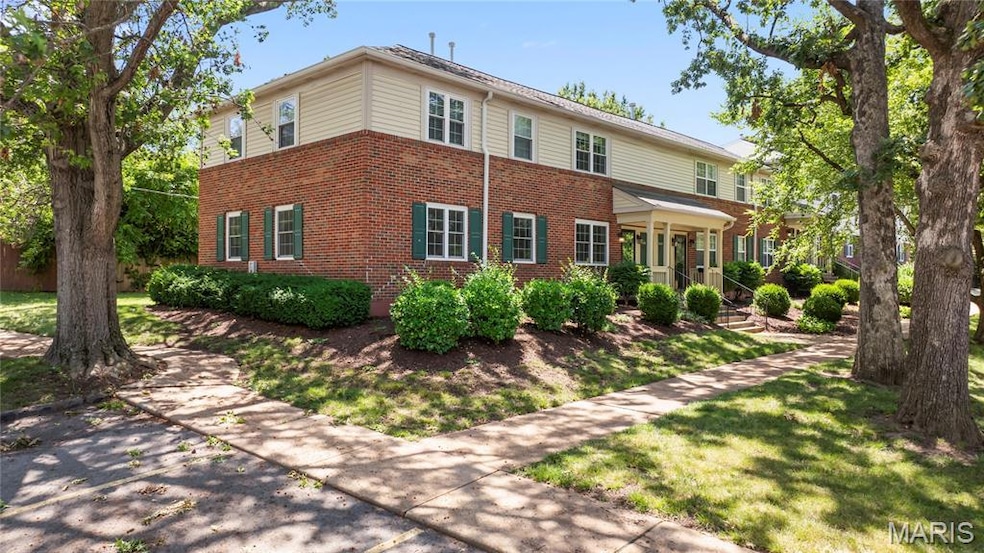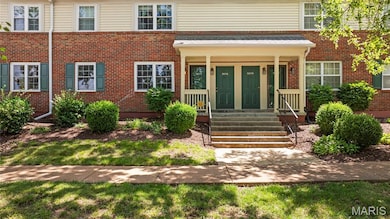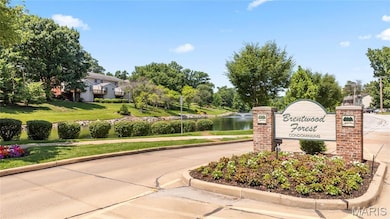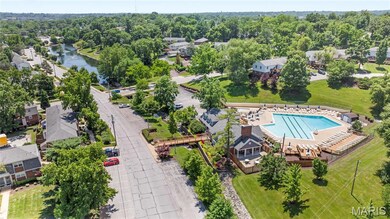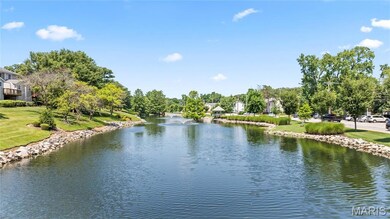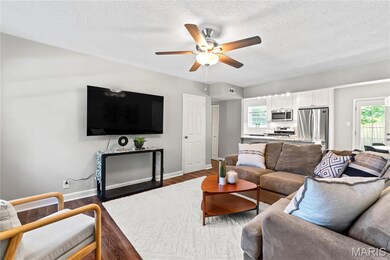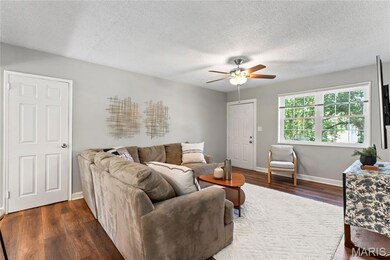9074 W Swan Cir Saint Louis, MO 63144
Estimated payment $1,697/month
Highlights
- Lake Front
- Fitness Center
- Community Lake
- Brentwood High School Rated A
- In Ground Pool
- Clubhouse
About This Home
Greeted by lush landscaping, swimming pools, & tennis courts, this exceptional Brentwood Forest condo is sure to impress! You will feel right at home in this naturally lit open floor plan! There's room for friends to sip and chat at the breakfast bar connected to the well-appointed kitchen and flows to the living and dining space or relax out back on the private, covered patio! This condo offers THREE generously sized tranquil bedrooms (most all condos in this community are 2 bedrooms) and renovated bath, convenient private laundry~ equipped with a washer/dryer, newer windows and ample storage space! Enjoy lazy afternoon poolside or stroll to restaurants, shops and services with many errands easily accomplished afoot! Located just south of Clayton, minutes to Tilles Park and easy highway access. Affordable condo fee allows you to move right in, unpack and begin a carefree lifestyle!
Property Details
Home Type
- Condominium
Est. Annual Taxes
- $2,579
Year Built
- Built in 1950
HOA Fees
- $402 Monthly HOA Fees
Home Design
- Brick Exterior Construction
- Slab Foundation
Interior Spaces
- 1,048 Sq Ft Home
- 1-Story Property
- Blinds
- Living Room
- Breakfast Room
Kitchen
- Eat-In Kitchen
- Breakfast Bar
- Gas Range
- Microwave
- Ice Maker
- Dishwasher
Bedrooms and Bathrooms
- 3 Bedrooms
- 1 Full Bathroom
Laundry
- Laundry Room
- Laundry on main level
- Stacked Washer and Dryer
Home Security
Parking
- Paved Parking
- Parking Lot
- Unassigned Parking
Pool
- In Ground Pool
- Outdoor Pool
- Fence Around Pool
Location
- Property is near a clubhouse
- Property is near a bus stop
Schools
- Mcgrath Elem. Elementary School
- Brentwood Middle School
- Brentwood High School
Utilities
- Central Heating and Cooling System
- Cable TV Available
Additional Features
- Covered Patio or Porch
- Lake Front
Listing and Financial Details
- Assessor Parcel Number 20K-13-0611
Community Details
Overview
- Association fees include clubhouse, ground maintenance, maintenance parking/roads, pool maintenance, management, pool, recreational facilities
- 1,425 Units
- Brentwood Forest Association
- Community Lake
Amenities
- Clubhouse
- Coin Laundry
Recreation
- Tennis Courts
- Outdoor Game Court
- Fitness Center
- Community Pool
Security
- Fire and Smoke Detector
Map
Home Values in the Area
Average Home Value in this Area
Tax History
| Year | Tax Paid | Tax Assessment Tax Assessment Total Assessment is a certain percentage of the fair market value that is determined by local assessors to be the total taxable value of land and additions on the property. | Land | Improvement |
|---|---|---|---|---|
| 2025 | $2,579 | $41,080 | $16,930 | $24,150 |
| 2024 | $2,579 | $37,750 | $12,750 | $25,000 |
| 2023 | $2,579 | $37,750 | $12,750 | $25,000 |
| 2022 | $2,429 | $34,390 | $15,330 | $19,060 |
| 2021 | $2,409 | $34,390 | $15,330 | $19,060 |
| 2020 | $1,882 | $26,600 | $13,950 | $12,650 |
| 2019 | $1,846 | $26,600 | $13,950 | $12,650 |
| 2018 | $1,768 | $23,130 | $9,560 | $13,570 |
| 2017 | $1,775 | $23,130 | $9,560 | $13,570 |
| 2016 | $1,908 | $23,650 | $7,160 | $16,490 |
| 2015 | $1,895 | $23,650 | $7,160 | $16,490 |
| 2014 | $1,709 | $21,190 | $5,930 | $15,260 |
Property History
| Date | Event | Price | List to Sale | Price per Sq Ft | Prior Sale |
|---|---|---|---|---|---|
| 10/30/2025 10/30/25 | Price Changed | $205,000 | -4.7% | $196 / Sq Ft | |
| 09/07/2025 09/07/25 | Price Changed | $215,000 | -4.4% | $205 / Sq Ft | |
| 07/03/2025 07/03/25 | For Sale | $225,000 | +2.3% | $215 / Sq Ft | |
| 12/10/2021 12/10/21 | Sold | -- | -- | -- | View Prior Sale |
| 12/10/2021 12/10/21 | Pending | -- | -- | -- | |
| 10/23/2021 10/23/21 | Price Changed | $219,900 | -2.2% | $210 / Sq Ft | |
| 10/08/2021 10/08/21 | For Sale | $224,900 | +7.1% | $215 / Sq Ft | |
| 04/27/2020 04/27/20 | Sold | -- | -- | -- | View Prior Sale |
| 03/22/2020 03/22/20 | Pending | -- | -- | -- | |
| 03/20/2020 03/20/20 | For Sale | $210,000 | -- | $200 / Sq Ft |
Purchase History
| Date | Type | Sale Price | Title Company |
|---|---|---|---|
| Warranty Deed | $230,090 | Investors Title | |
| Warranty Deed | $210,000 | Clear Title Group | |
| Warranty Deed | $137,500 | Orntic St Louis | |
| Interfamily Deed Transfer | -- | -- | |
| Interfamily Deed Transfer | -- | -- |
Mortgage History
| Date | Status | Loan Amount | Loan Type |
|---|---|---|---|
| Open | $173,000 | New Conventional | |
| Previous Owner | $168,000 | New Conventional | |
| Previous Owner | $157,500 | Commercial |
Source: MARIS MLS
MLS Number: MIS25045390
APN: 20K-13-0611
- 9206 Eager Rd Unit 9206
- 1509 Swallow Dr Unit 1509
- 9208 Eager Rd
- 9106 W Swan Cir
- 9112 W Swan Cir
- 1551 Swallow Dr
- 1530 Swallow Dr Unit 1530
- 1504 Swallow Dr Unit 1504
- 9155 N Swan Cir Unit 9155
- 1723 Redbird Cove Unit 1723
- 9167 Robin Ct Unit 9167
- 9196 Wrenwood Ln Unit 9196
- 9174 Robin Ct Unit 9174
- 9158 Eager Rd Unit 9158
- 9135 Wrenwood Ln Unit 9135
- 1447 Oriole Place
- 1737 Canary Cove Unit 1737
- 1438 Peacock Ln Unit 1438
- 1436 Peacock Ln
- 9053 W Swan Cir
- 1607 Redbird Cove
- 9040 W Swan Cir Unit 9040
- 9015 Eager Rd
- 1518 High School Dr Unit 527
- 8937 Lawn Ave
- 8864 Flamingo Ct
- 1435 Bobolink Place
- 1800 S Brentwood Blvd
- 8729 Bridgeport Ave
- 24 the Boulevard Saint Louis
- 8423 Louwen Dr
- 2602 McKnight Crossing Ct
- 1071 Terrace Dr
- 72D Vanmark Way
- 9305 Manchester Rd
- 1251 Strassner Dr Unit 2303
- 2521 Cecelia Ave
- 8746 Brentshire Walk
- 417 Wenneker Dr
- 925 S Hanley Rd Unit F
