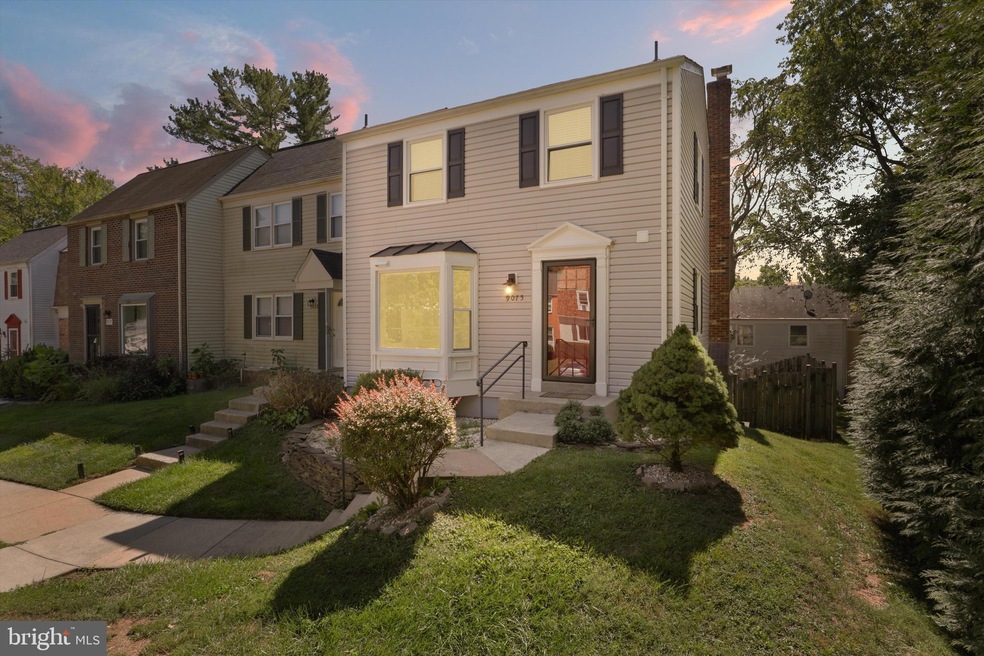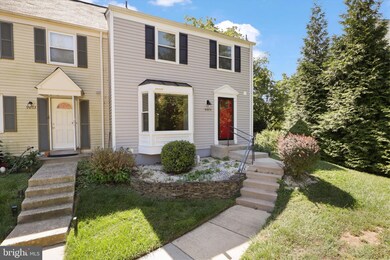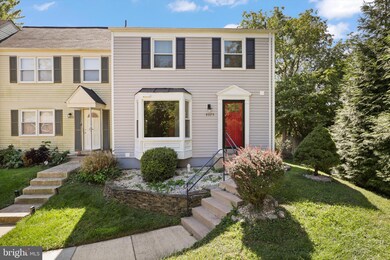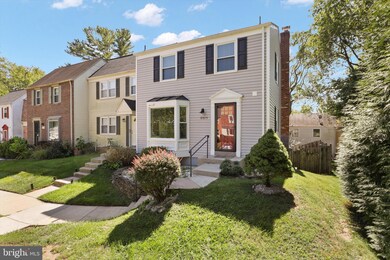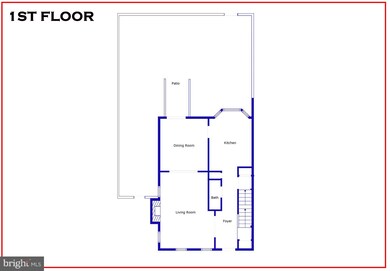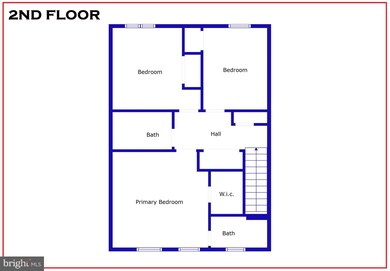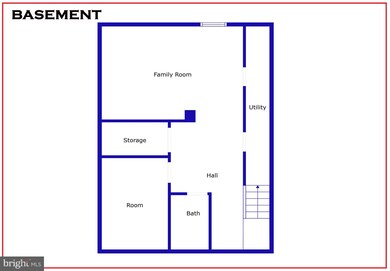
9075 Loreleigh Way Fairfax, VA 22031
Highlights
- Eat-In Gourmet Kitchen
- Colonial Architecture
- Upgraded Countertops
- Fairhill Elementary School Rated A-
- Wood Flooring
- Game Room
About This Home
As of October 2024*OFFERS DUE BY MONDAY 12pm*
Renovated End Unit Townhome with 3 Bedrooms, 3.5 Baths, Walkout Basement, and Expanded Backyard – Minutes to Metro, Shopping, and Mosaic District!
Welcome to this beautifully updated end-unit townhome that perfectly blends comfort, style, and convenience. The main level greets you with gleaming hardwood floors and an open floor plan that seamlessly connects the kitchen to the living room, making it ideal for modern living and entertaining. The newly renovated kitchen features brand-new cabinetry, stone countertops, and stainless steel appliances, creating a sleek and functional space for any chef.
Upstairs, you'll find three generously sized bedrooms. The master suite includes an updated en-suite bath, offering a private retreat.
The lower-level rec room, complete with a fireplace, is perfect for relaxing or hosting guests, and the walkout leads to a spacious, newly enlarged backyard – perfect for outdoor gatherings or enjoying some peaceful green space. Located just minutes from the Metro, shopping, and the vibrant Mosaic District, this home offers the ideal combination of location and lifestyle.
2021 upgrades include: Windows, Siding, Roof, HVAC, Kitchen, NEST Thermostat & fixtures
Last Agent to Sell the Property
KW Metro Center License #0225063990 Listed on: 09/11/2024

Townhouse Details
Home Type
- Townhome
Est. Annual Taxes
- $8,000
Year Built
- Built in 1980 | Remodeled in 2018
Lot Details
- 2,178 Sq Ft Lot
HOA Fees
- $87 Monthly HOA Fees
Home Design
- Colonial Architecture
- Asphalt Roof
- Aluminum Siding
- Concrete Perimeter Foundation
Interior Spaces
- Property has 2 Levels
- Wet Bar
- Built-In Features
- Crown Molding
- Fireplace Mantel
- Living Room
- Dining Room
- Game Room
- Wood Flooring
- Front Loading Dryer
Kitchen
- Eat-In Gourmet Kitchen
- Stove
- Microwave
- Dishwasher
- Upgraded Countertops
- Disposal
Bedrooms and Bathrooms
- 3 Bedrooms
- En-Suite Primary Bedroom
- En-Suite Bathroom
Finished Basement
- Walk-Out Basement
- Basement Fills Entire Space Under The House
- Connecting Stairway
- Rear and Side Basement Entry
- Basement Windows
Schools
- Fairhill Elementary School
- Jackson Middle School
- Falls Church High School
Utilities
- Central Air
- Heat Pump System
- Vented Exhaust Fan
- Electric Water Heater
Community Details
Overview
- Covington Subdivision
Pet Policy
- Pets Allowed
Ownership History
Purchase Details
Home Financials for this Owner
Home Financials are based on the most recent Mortgage that was taken out on this home.Purchase Details
Home Financials for this Owner
Home Financials are based on the most recent Mortgage that was taken out on this home.Purchase Details
Home Financials for this Owner
Home Financials are based on the most recent Mortgage that was taken out on this home.Purchase Details
Home Financials for this Owner
Home Financials are based on the most recent Mortgage that was taken out on this home.Purchase Details
Home Financials for this Owner
Home Financials are based on the most recent Mortgage that was taken out on this home.Similar Homes in Fairfax, VA
Home Values in the Area
Average Home Value in this Area
Purchase History
| Date | Type | Sale Price | Title Company |
|---|---|---|---|
| Warranty Deed | $625,000 | First American Title | |
| Deed | $471,000 | None Available | |
| Bargain Sale Deed | $435,000 | Republic Title Inc | |
| Warranty Deed | $366,000 | -- | |
| Deed | $135,500 | -- |
Mortgage History
| Date | Status | Loan Amount | Loan Type |
|---|---|---|---|
| Open | $525,000 | New Conventional | |
| Previous Owner | $461,902 | FHA | |
| Previous Owner | $462,760 | FHA | |
| Previous Owner | $463,490 | FHA | |
| Previous Owner | $462,469 | FHA | |
| Previous Owner | $462,469 | FHA | |
| Previous Owner | $421,950 | New Conventional | |
| Previous Owner | $90,000 | Credit Line Revolving | |
| Previous Owner | $266,500 | New Conventional | |
| Previous Owner | $277,700 | New Conventional | |
| Previous Owner | $292,800 | New Conventional | |
| Previous Owner | $134,458 | No Value Available |
Property History
| Date | Event | Price | Change | Sq Ft Price |
|---|---|---|---|---|
| 10/14/2024 10/14/24 | Sold | $625,000 | +4.2% | $336 / Sq Ft |
| 09/14/2024 09/14/24 | Pending | -- | -- | -- |
| 09/11/2024 09/11/24 | For Sale | $599,888 | +27.4% | $323 / Sq Ft |
| 11/16/2018 11/16/18 | Sold | $471,000 | 0.0% | $255 / Sq Ft |
| 10/31/2018 10/31/18 | Sold | $471,000 | +0.2% | $255 / Sq Ft |
| 10/31/2018 10/31/18 | Pending | -- | -- | -- |
| 10/31/2018 10/31/18 | For Sale | $469,888 | -0.2% | $254 / Sq Ft |
| 10/16/2018 10/16/18 | Pending | -- | -- | -- |
| 10/16/2018 10/16/18 | For Sale | $471,000 | +8.3% | $255 / Sq Ft |
| 10/30/2017 10/30/17 | Sold | $435,000 | -0.5% | $376 / Sq Ft |
| 09/29/2017 09/29/17 | Pending | -- | -- | -- |
| 09/24/2017 09/24/17 | Price Changed | $437,000 | -2.9% | $377 / Sq Ft |
| 09/18/2017 09/18/17 | Price Changed | $449,900 | -1.8% | $389 / Sq Ft |
| 09/03/2017 09/03/17 | For Sale | $458,000 | +5.3% | $396 / Sq Ft |
| 08/13/2017 08/13/17 | Off Market | $435,000 | -- | -- |
| 08/08/2017 08/08/17 | For Sale | $458,000 | -- | $396 / Sq Ft |
Tax History Compared to Growth
Tax History
| Year | Tax Paid | Tax Assessment Tax Assessment Total Assessment is a certain percentage of the fair market value that is determined by local assessors to be the total taxable value of land and additions on the property. | Land | Improvement |
|---|---|---|---|---|
| 2024 | $6,632 | $572,500 | $170,000 | $402,500 |
| 2023 | $6,261 | $554,850 | $170,000 | $384,850 |
| 2022 | $5,983 | $523,200 | $155,000 | $368,200 |
| 2021 | $5,629 | $479,670 | $140,000 | $339,670 |
| 2020 | $5,573 | $470,850 | $138,000 | $332,850 |
| 2019 | $5,338 | $451,050 | $131,000 | $320,050 |
| 2018 | $4,852 | $421,870 | $125,000 | $296,870 |
| 2017 | $4,677 | $402,850 | $121,000 | $281,850 |
| 2016 | $4,533 | $391,320 | $115,000 | $276,320 |
| 2015 | $4,281 | $383,580 | $110,000 | $273,580 |
| 2014 | $4,098 | $368,060 | $105,000 | $263,060 |
Agents Affiliated with this Home
-
G
Seller's Agent in 2024
George Mrad
KW Metro Center
-
M
Seller Co-Listing Agent in 2024
Melanie Khoury
KW Metro Center
-
K
Buyer's Agent in 2024
Kristina Thomas
Better Homes and Gardens Real Estate Reserve
-
S
Buyer's Agent in 2018
Susan Larcamp
Weichert Corporate
-
Y
Seller's Agent in 2017
Yifei Chan
Evergreen Properties
-
B
Buyer's Agent in 2017
Brian MacMahon
Sheridan-MacMahon Ltd.
Map
Source: Bright MLS
MLS Number: VAFX2200762
APN: 0484-17-0442
- 9029 Route 29
- 3002 Talking Rock Dr
- 9000 Linda Maria Ct
- 3085 Covington St
- 2914 Hunter Rd
- 9151 Hermosa Dr
- 2929 Espana Ct
- 3538 Sutton Heights Cir
- 9084 Arlington Blvd
- 8849 Modano Place
- 9277 Bailey Ln
- 3139 Silvan Woods Dr
- 2811 Elsmore St
- 9198 Topaz St
- 8901 Hargrove Ct
- 3170 Colchester Brook Ln
- 3180 Readsborough Ct
- 9314 Millbranch Place
- 3187 Readsborough Ct
- 9312 Silver Mill Place
