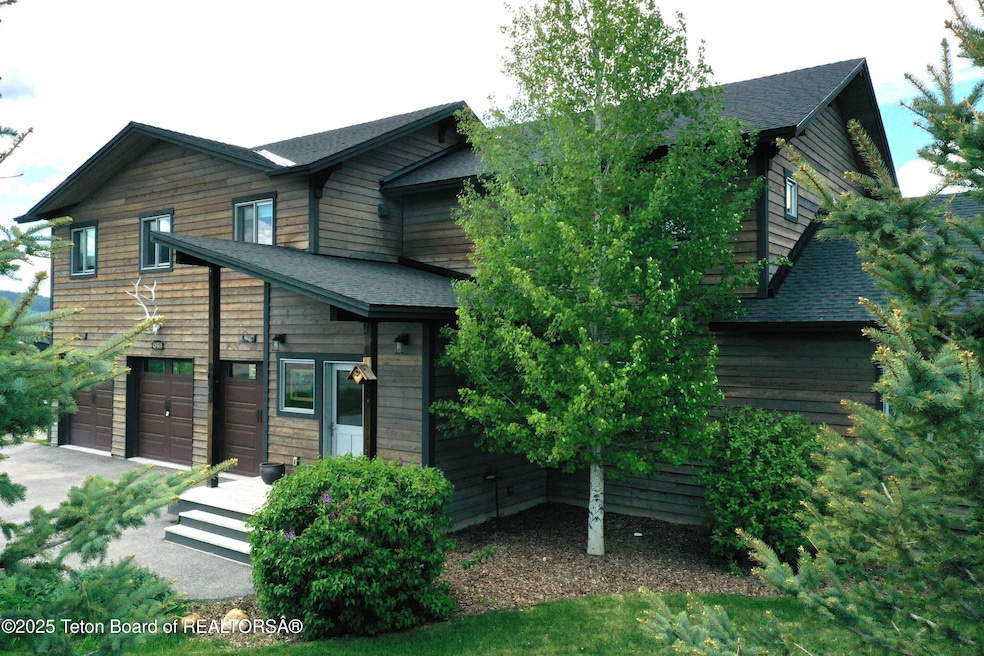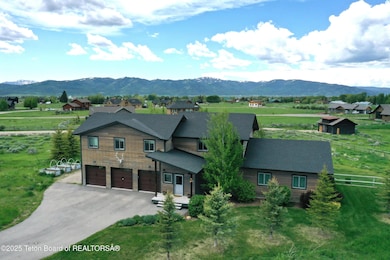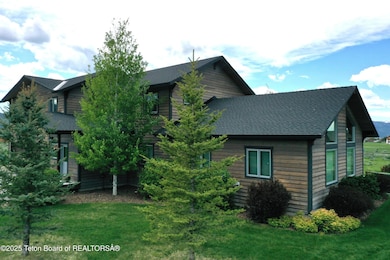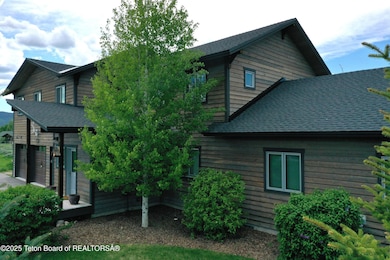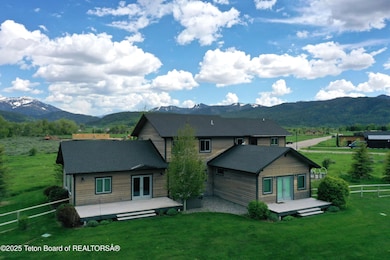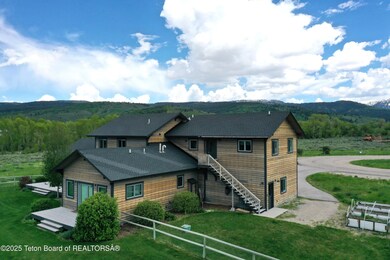9075 Nesting Eagles Loop Victor, ID 83455
Estimated payment $8,302/month
Highlights
- Water Views
- Deck
- Bonus Room
- Spa
- Wood Flooring
- Cul-De-Sac
About This Home
Located in Timberline Ranch, 9075 Nesting Eagles property is situated at the south end of the scenic and quaint mountain community of Teton Valley, Idaho. The community is surrounded by the Tetons, Big Holes, and Snake River mountain ranges and is home to stunning natural beauty, world-class outdoor recreation, and vibrant local amenities.
Minutes from the relaxed town of Victor, Idaho, this custom-built 4-bedroom home is a short drive to the world-famous town of Jackson Hole, Wyoming, the Driggs private airport, and both Grand Targhee and Jackson Hole Mountain Ski Resorts, the area's premier ski and snowboarding destinations. Year-round recreational opportunities include Nordic, backcountry, and downhill skiing, hiking, mountain biking, horseback riding, paddleboarding, fly fishing, and golf. Experience the area's rich history, thriving culinary scene, shopping, art and music culture all happening a short distance from the Timberline Ranch community.
What's Special:
Attached 2-bedroom apartment (800 Sq ft) equipped with a full kitchen, full bath, washer, dryer & beautiful views of Taylor Mtn to the east. The open floor plan in the main house includes the kitchen, living room, and dining room with a dedicated office space off kitchen. The main floor primary suite has a luxurious 3⁄4 bath & French doors to a deck. Upstairs, discover 3 cozy bedrooms, a full bath & a den. Outside, relax and unwind on the deck off the dining room or in the hot tub. Enjoy the tranquil views of the neighboring pond & mature landscaping. Three-car garage fits all your toys, fenced yard, irrigated raised garden beds, walking paths in the subdivision and minutes from hiking & biking trails. Don't miss your chance to call this Victor retreat home! With its versatile layout, modern amenities, & serene surroundings, this property offers endless possibilities for comfortable living or investment potential.
Home Details
Home Type
- Single Family
Est. Annual Taxes
- $6,464
Year Built
- Built in 2020
Lot Details
- 0.91 Acre Lot
- Open Space
- Cul-De-Sac
- Year Round Access
- Fenced
- Level Lot
- Sprinkler System
- Landscaped with Trees
Parking
- 3 Car Attached Garage
- Garage Door Opener
- Driveway
Property Views
- Water
- Mountain
Home Design
- Shingle Roof
- Composition Shingle Roof
- Wood Siding
- Stick Built Home
Interior Spaces
- 3,501 Sq Ft Home
- 2-Story Property
- Bonus Room
- Wood Flooring
Kitchen
- Range
- Microwave
- Dishwasher
- Disposal
Bedrooms and Bathrooms
- 6 Bedrooms
- In-Law or Guest Suite
Laundry
- Dryer
- Washer
Outdoor Features
- Spa
- Deck
- Porch
Additional Homes
- ADU includes 2 Bedrooms
Utilities
- Hydronic Heating System
- Heating System Powered By Owned Propane
- Electricity To Lot Line
- Propane
- High Speed Internet
Listing and Financial Details
- Tax Lot 2
- Assessor Parcel Number RPB05900600020
Community Details
Overview
- Property has a Home Owners Association
- Timberline Subdivision
Recreation
- Community Spa
Map
Home Values in the Area
Average Home Value in this Area
Tax History
| Year | Tax Paid | Tax Assessment Tax Assessment Total Assessment is a certain percentage of the fair market value that is determined by local assessors to be the total taxable value of land and additions on the property. | Land | Improvement |
|---|---|---|---|---|
| 2025 | $6,991 | $1,622,109 | $175,000 | $1,447,109 |
| 2024 | $5,803 | $1,619,109 | $172,000 | $1,447,109 |
| 2023 | $5,803 | $1,862,527 | $170,000 | $1,692,527 |
| 2022 | $7,693 | $1,607,050 | $140,000 | $1,467,050 |
| 2021 | $8,834 | $1,060,814 | $70,000 | $990,814 |
| 2020 | $553 | $55,000 | $55,000 | $0 |
| 2019 | $545 | $55,000 | $55,000 | $0 |
| 2018 | $591 | $55,000 | $55,000 | $0 |
| 2017 | $558 | $55,000 | $55,000 | $0 |
| 2016 | $451 | $40,000 | $40,000 | $0 |
| 2015 | $567 | $40,000 | $40,000 | $0 |
| 2011 | -- | $40,000 | $40,000 | $0 |
Property History
| Date | Event | Price | List to Sale | Price per Sq Ft | Prior Sale |
|---|---|---|---|---|---|
| 01/07/2026 01/07/26 | Pending | -- | -- | -- | |
| 09/10/2025 09/10/25 | Price Changed | $1,495,000 | -3.5% | $427 / Sq Ft | |
| 07/02/2025 07/02/25 | Price Changed | $1,549,000 | -7.5% | $442 / Sq Ft | |
| 04/19/2025 04/19/25 | For Sale | $1,675,000 | +45.7% | $478 / Sq Ft | |
| 12/28/2020 12/28/20 | Sold | -- | -- | -- | View Prior Sale |
| 11/16/2020 11/16/20 | Pending | -- | -- | -- | |
| 05/04/2020 05/04/20 | For Sale | $1,150,000 | -- | $267 / Sq Ft |
Purchase History
| Date | Type | Sale Price | Title Company |
|---|---|---|---|
| Warranty Deed | -- | First American Title | |
| Quit Claim Deed | -- | Alliance Title-Driggs Office |
Source: Teton Board of REALTORS®
MLS Number: 25-689
APN: RPB05900600020
- 9072 Megan St
- 9050 Megan St
- 174 Christopher St
- 9611 Timberline Loop
- 9270 Timberline Loop
- 375 S Agate Ave
- 9567 Timberline Loop
- 9551 Timberline Loop
- 9033 Old Jackson Hwy
- 9076 Red Mountain Way
- 9505 Timberline Loop
- 9064 Village Way
- TBA Village Way
- W 131 S 9500
- 1 W 9500 S
- 2 W 9500 S
- 243 Mountainside Blvd
- 9141 Mount Oliver St
- 10 Bagley Cir
- 9 Targhee Trail
