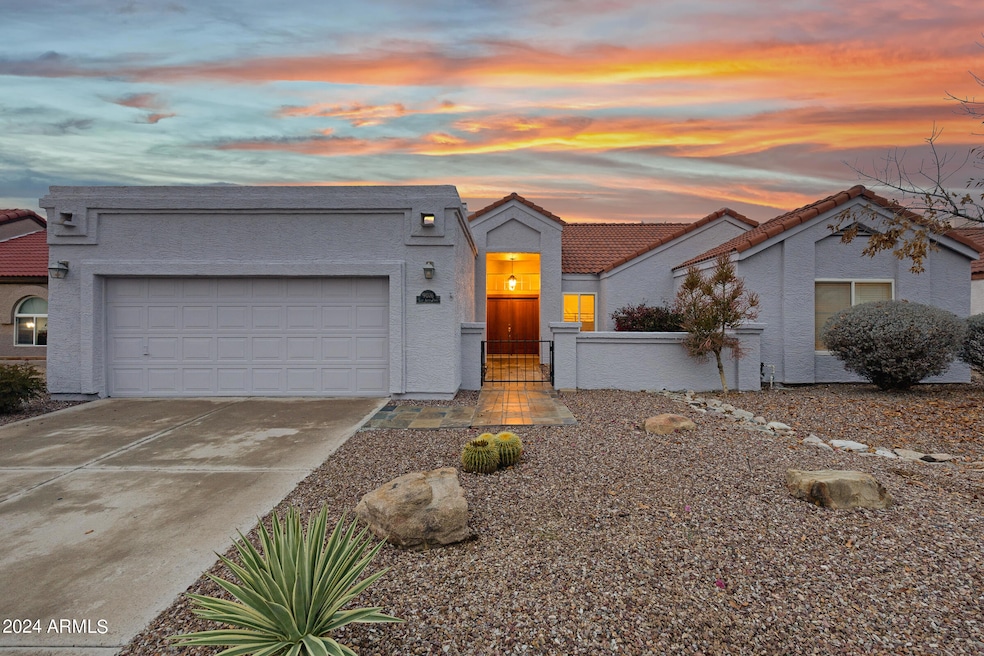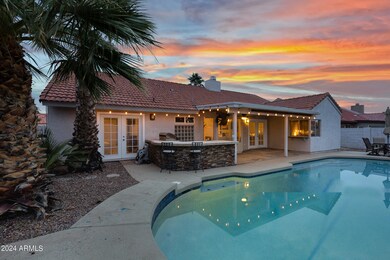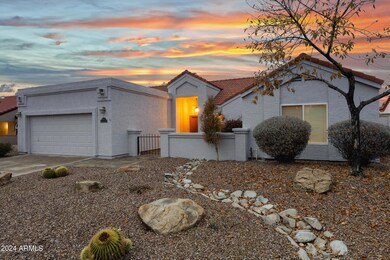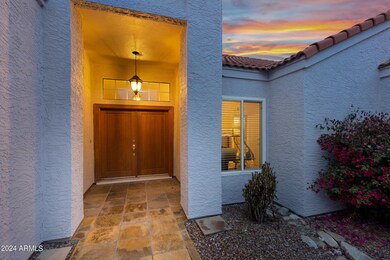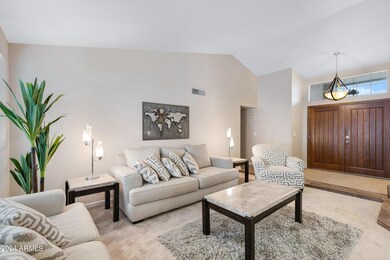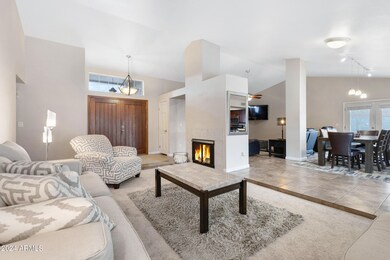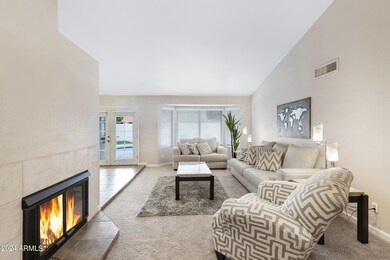
9076 E Aster Dr Scottsdale, AZ 85260
Horizons NeighborhoodHighlights
- Private Pool
- Living Room with Fireplace
- Dual Vanity Sinks in Primary Bathroom
- Redfield Elementary School Rated A
- Granite Countertops
- 5-minute walk to Desert Shadows HOA Basketball Court
About This Home
As of March 2024Welcome to your new home in the perfect Scottsdale Location!
This beautifully updated home is only minutes from Scottdale's best golf and shopping.
Step inside and see the open floor plan, brand-new carpet, and modern kitchen with stainless appliances and natural light pouring in.
Outside, you have your dream backyard to enjoy the beautiful Scottsdale sunsets, with a sparkling HEATED pool and built-in barbecue.
With a turn-key property inside and out, newer HVAC and pool heater, extremely low HOA dues, and the perfect location, the only thing left for you to do is move in and start enjoying the Scottsdale life!
See it today!
Last Agent to Sell the Property
Gentry Real Estate License #SA691597000 Listed on: 02/02/2024

Home Details
Home Type
- Single Family
Est. Annual Taxes
- $2,908
Year Built
- Built in 1985
Lot Details
- 7,236 Sq Ft Lot
- Desert faces the front and back of the property
- Block Wall Fence
- Front and Back Yard Sprinklers
- Sprinklers on Timer
HOA Fees
- $17 Monthly HOA Fees
Parking
- 2 Car Garage
Home Design
- Wood Frame Construction
- Tile Roof
- Stucco
Interior Spaces
- 1,926 Sq Ft Home
- 1-Story Property
- Two Way Fireplace
- Living Room with Fireplace
- 2 Fireplaces
- Washer and Dryer Hookup
Kitchen
- Built-In Microwave
- Granite Countertops
Bedrooms and Bathrooms
- 4 Bedrooms
- 2 Bathrooms
- Dual Vanity Sinks in Primary Bathroom
Pool
- Private Pool
Schools
- Redfield Elementary School
- Desert Canyon Middle School
- Desert Mountain High School
Utilities
- Central Air
- Heating Available
Community Details
- Association fees include ground maintenance
- Sierra Sunrise Association, Phone Number (480) 941-1077
- Country Trace 2 Subdivision
Listing and Financial Details
- Tax Lot 13
- Assessor Parcel Number 217-24-067
Ownership History
Purchase Details
Home Financials for this Owner
Home Financials are based on the most recent Mortgage that was taken out on this home.Purchase Details
Home Financials for this Owner
Home Financials are based on the most recent Mortgage that was taken out on this home.Purchase Details
Purchase Details
Home Financials for this Owner
Home Financials are based on the most recent Mortgage that was taken out on this home.Purchase Details
Home Financials for this Owner
Home Financials are based on the most recent Mortgage that was taken out on this home.Purchase Details
Purchase Details
Purchase Details
Home Financials for this Owner
Home Financials are based on the most recent Mortgage that was taken out on this home.Purchase Details
Home Financials for this Owner
Home Financials are based on the most recent Mortgage that was taken out on this home.Purchase Details
Purchase Details
Home Financials for this Owner
Home Financials are based on the most recent Mortgage that was taken out on this home.Purchase Details
Home Financials for this Owner
Home Financials are based on the most recent Mortgage that was taken out on this home.Purchase Details
Home Financials for this Owner
Home Financials are based on the most recent Mortgage that was taken out on this home.Purchase Details
Purchase Details
Purchase Details
Purchase Details
Purchase Details
Purchase Details
Home Financials for this Owner
Home Financials are based on the most recent Mortgage that was taken out on this home.Similar Homes in Scottsdale, AZ
Home Values in the Area
Average Home Value in this Area
Purchase History
| Date | Type | Sale Price | Title Company |
|---|---|---|---|
| Warranty Deed | $698,000 | First American Title Insurance | |
| Interfamily Deed Transfer | -- | None Available | |
| Interfamily Deed Transfer | -- | None Available | |
| Warranty Deed | $427,500 | Chicago Title Agency Inc | |
| Warranty Deed | -- | Accommodation | |
| Interfamily Deed Transfer | -- | None Available | |
| Interfamily Deed Transfer | -- | None Available | |
| Special Warranty Deed | $259,000 | Great American Title Agency | |
| Trustee Deed | $344,590 | Great American Title | |
| Interfamily Deed Transfer | -- | None Available | |
| Warranty Deed | $465,000 | -- | |
| Interfamily Deed Transfer | -- | Security Title Agency | |
| Warranty Deed | $222,500 | Chicago Title Insurance Co | |
| Interfamily Deed Transfer | -- | Transnation Title Ins Co | |
| Warranty Deed | $179,000 | Transnation Title Ins Co | |
| Interfamily Deed Transfer | -- | Transnation Title Insurance | |
| Interfamily Deed Transfer | -- | Transnation Title Ins Co | |
| Warranty Deed | -- | Transnation Title Ins Co | |
| Warranty Deed | $158,000 | Fidelity Title |
Mortgage History
| Date | Status | Loan Amount | Loan Type |
|---|---|---|---|
| Open | $523,500 | New Conventional | |
| Previous Owner | $371,500 | New Conventional | |
| Previous Owner | $384,750 | New Conventional | |
| Previous Owner | $83,000 | New Conventional | |
| Previous Owner | $155,400 | New Conventional | |
| Previous Owner | $25,000 | Credit Line Revolving | |
| Previous Owner | $105,350 | Credit Line Revolving | |
| Previous Owner | $359,650 | New Conventional | |
| Previous Owner | $250,000 | Credit Line Revolving | |
| Previous Owner | $192,913 | Unknown | |
| Previous Owner | $191,000 | No Value Available | |
| Previous Owner | $189,100 | Purchase Money Mortgage | |
| Previous Owner | $118,500 | New Conventional | |
| Previous Owner | $112,015 | Seller Take Back | |
| Closed | $23,500 | No Value Available | |
| Closed | $105,350 | No Value Available |
Property History
| Date | Event | Price | Change | Sq Ft Price |
|---|---|---|---|---|
| 03/18/2024 03/18/24 | Sold | $698,000 | -2.4% | $362 / Sq Ft |
| 02/15/2024 02/15/24 | Price Changed | $714,995 | -1.4% | $371 / Sq Ft |
| 02/02/2024 02/02/24 | For Sale | $724,995 | +69.6% | $376 / Sq Ft |
| 10/26/2017 10/26/17 | Sold | $427,500 | -2.8% | $222 / Sq Ft |
| 09/27/2017 09/27/17 | Pending | -- | -- | -- |
| 09/21/2017 09/21/17 | For Sale | $440,000 | -- | $228 / Sq Ft |
Tax History Compared to Growth
Tax History
| Year | Tax Paid | Tax Assessment Tax Assessment Total Assessment is a certain percentage of the fair market value that is determined by local assessors to be the total taxable value of land and additions on the property. | Land | Improvement |
|---|---|---|---|---|
| 2025 | $1,977 | $43,049 | -- | -- |
| 2024 | $2,908 | $40,999 | -- | -- |
| 2023 | $2,908 | $53,600 | $10,720 | $42,880 |
| 2022 | $2,760 | $41,710 | $8,340 | $33,370 |
| 2021 | $2,929 | $38,120 | $7,620 | $30,500 |
| 2020 | $2,904 | $36,070 | $7,210 | $28,860 |
| 2019 | $2,807 | $34,460 | $6,890 | $27,570 |
| 2018 | $2,717 | $33,250 | $6,650 | $26,600 |
| 2017 | $2,225 | $33,030 | $6,600 | $26,430 |
| 2016 | $2,182 | $31,550 | $6,310 | $25,240 |
| 2015 | $2,098 | $29,850 | $5,970 | $23,880 |
Agents Affiliated with this Home
-
J
Seller's Agent in 2024
Jonah Reinholz
Gentry Real Estate
(480) 734-0333
1 in this area
95 Total Sales
-
G
Buyer's Agent in 2024
Gina Del Brocco
HomeSmart
(602) 538-6380
1 in this area
17 Total Sales
-

Seller's Agent in 2017
Gary Cumiskey
HomeSmart
(602) 620-0122
1 in this area
14 Total Sales
-

Buyer's Agent in 2017
Jamie Namock
HomeSmart
(602) 740-0747
40 Total Sales
Map
Source: Arizona Regional Multiple Listing Service (ARMLS)
MLS Number: 6658863
APN: 217-24-067
- 9100 E Captain Dreyfus Ave
- 9085 E Windrose Dr
- 12730 N 90th Way
- 9034 E Corrine Dr
- 9144 E Pershing Ave
- 8966 E Captain Dreyfus Ave
- 9285 E Sutton Dr
- 9371 E Wood Dr
- 9382 E Aster Dr
- 13375 N 92nd Way
- 9012 E Sutton Dr
- 13270 N 93rd Way
- 13533 N 91st Way
- 13593 N 91st Way
- 12469 N 93rd Way
- 8825 E Larkspur Dr
- 8861 E Sutton Dr
- 14346 E Davenport Dr Unit 7
- 14312 E Davenport Dr Unit 6
- 14303 E Davenport Dr Unit 5
