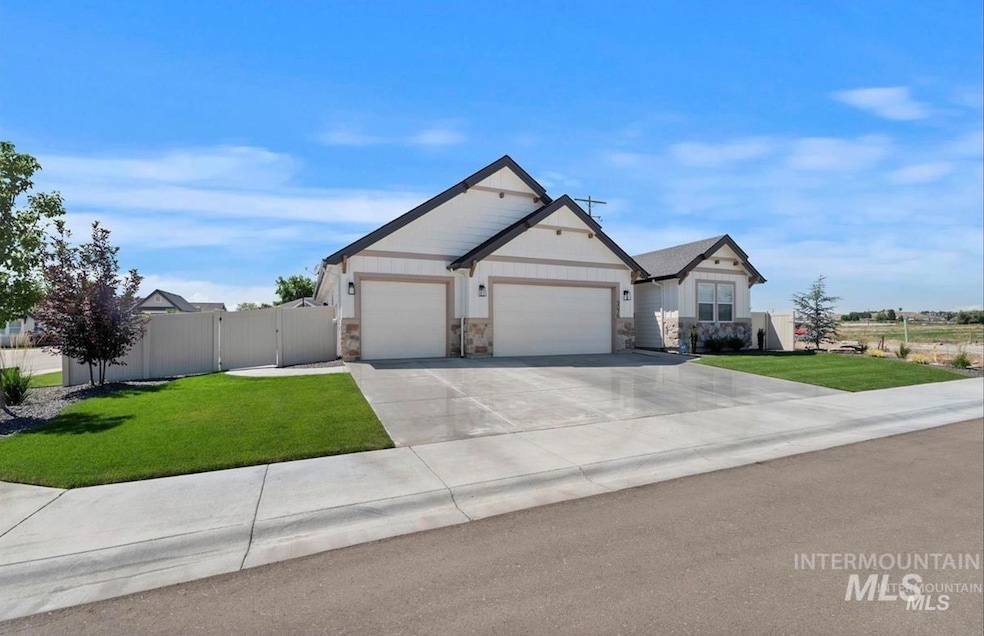Estimated payment $3,165/month
Highlights
- Home Energy Rating Service (HERS) Rated Property
- Recreation Room
- Great Room
- Star Middle School Rated A-
- Corner Lot
- Covered Patio or Porch
About This Home
Better than new, this 3-bedroom home with a large bonus room and a 3-car garage—including an extended third bay—is perfectly situated on a cul-de-sac corner lot with thoughtfully enhanced custom upgrades no builder would include. From the moment you arrive, you’ll notice curated finishes, elevated textures, and a welcoming atmosphere that feels both refined and relaxed. The open-concept kitchen features upgraded appliances, lighting, and custom storage perfect for gatherings and everyday living. The main living area blends comfort with character, ideal for both quiet mornings and entertaining. In the private quarters, enjoy peaceful retreats with thoughtful touches like custom closets and spa-inspired upgrades. Flexible spaces throughout offer room for work, creativity, or relaxation. Step outside to an oversized covered patio transformed into an outdoor oasis, ideal for sunny afternoons or cozy twilight dinners. Every inch of this home has been enriched by the current owner, creating a one-of-a-kind living
Listing Agent
Keller Williams Realty Boise Brokerage Phone: 208-672-9000 Listed on: 09/26/2025

Home Details
Home Type
- Single Family
Est. Annual Taxes
- $834
Year Built
- Built in 2024
Lot Details
- 9,583 Sq Ft Lot
- Cul-De-Sac
- Corner Lot
- Sprinkler System
HOA Fees
- $100 Monthly HOA Fees
Parking
- 3 Car Attached Garage
- Driveway
- Open Parking
Home Design
- Frame Construction
- Architectural Shingle Roof
Interior Spaces
- 1,960 Sq Ft Home
- 1-Story Property
- Plumbed for Central Vacuum
- Gas Fireplace
- Great Room
- Recreation Room
- Crawl Space
Kitchen
- Breakfast Bar
- Built-In Oven
- Built-In Range
- Microwave
- Dishwasher
- Kitchen Island
- Disposal
Bedrooms and Bathrooms
- 3 Main Level Bedrooms
- Split Bedroom Floorplan
- En-Suite Primary Bedroom
- Walk-In Closet
- 2 Bathrooms
Schools
- Star Elementary And Middle School
- Owyhee High School
Utilities
- Forced Air Heating and Cooling System
- Heating System Uses Natural Gas
- Gas Water Heater
Additional Features
- Home Energy Rating Service (HERS) Rated Property
- Covered Patio or Porch
Community Details
- Built by Venta Homes, Inc
Listing and Financial Details
- Assessor Parcel Number R4313500460
Map
Home Values in the Area
Average Home Value in this Area
Tax History
| Year | Tax Paid | Tax Assessment Tax Assessment Total Assessment is a certain percentage of the fair market value that is determined by local assessors to be the total taxable value of land and additions on the property. | Land | Improvement |
|---|---|---|---|---|
| 2025 | $715 | $583,900 | -- | -- |
| 2024 | $840 | $155,200 | -- | -- |
| 2023 | $758 | $162,800 | -- | -- |
| 2022 | $758 | $146,400 | $0 | $0 |
Property History
| Date | Event | Price | Change | Sq Ft Price |
|---|---|---|---|---|
| 09/26/2025 09/26/25 | Pending | -- | -- | -- |
| 09/26/2025 09/26/25 | For Sale | $565,000 | -9.5% | $288 / Sq Ft |
| 10/11/2024 10/11/24 | Sold | -- | -- | -- |
| 08/16/2024 08/16/24 | Pending | -- | -- | -- |
| 08/07/2024 08/07/24 | Price Changed | $624,000 | -0.1% | $318 / Sq Ft |
| 05/23/2024 05/23/24 | Price Changed | $624,900 | 0.0% | $319 / Sq Ft |
| 05/23/2024 05/23/24 | For Sale | $624,900 | -0.8% | $319 / Sq Ft |
| 05/06/2024 05/06/24 | Off Market | -- | -- | -- |
| 05/03/2024 05/03/24 | Price Changed | $629,900 | -2.3% | $321 / Sq Ft |
| 03/01/2024 03/01/24 | For Sale | $644,900 | -- | $329 / Sq Ft |
Purchase History
| Date | Type | Sale Price | Title Company |
|---|---|---|---|
| Quit Claim Deed | -- | -- | |
| Warranty Deed | -- | Venture Title & Escrow Company |
Mortgage History
| Date | Status | Loan Amount | Loan Type |
|---|---|---|---|
| Open | $285,000 | New Conventional |
Source: Intermountain MLS
MLS Number: 98963049
APN: R4313500460
- 2352 N Kenora Ave
- 2422 N Kenora Ave
- 2304 N Kenora Ave
- 2299 N Kenora Ave
- 2221 N Kenora Ave
- 2326 N Kenora Ave
- 2278 N Kenora Ave
- 2375 N Kenora Ave
- 2247 N Kenora Ave
- 2323 N Kenora Ave
- 2279 N Mountain Vista Ave
- 2195 N Kenora Ave
- 2163 N Kenora Ave
- 2195 N Mountain Vista Ave
- 2158 N Kenora Ave
- 2301 N Mountain Vista Ave
