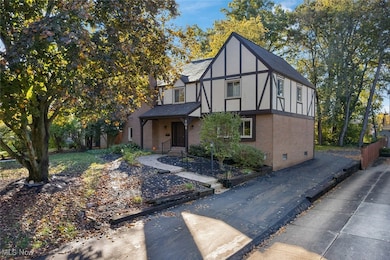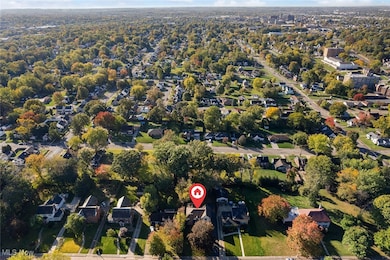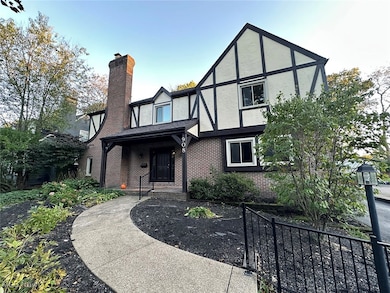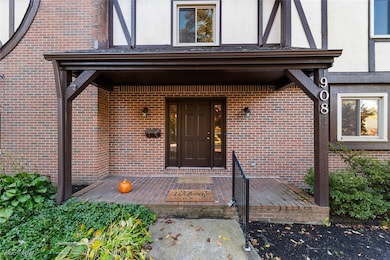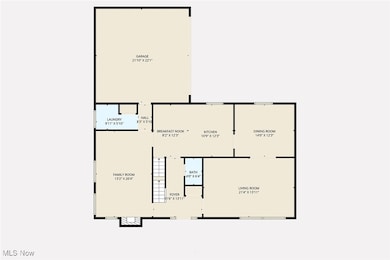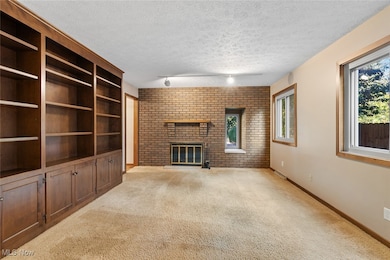908 22nd St NE Canton, OH 44714
Colonial Heights NeighborhoodEstimated payment $1,943/month
Highlights
- 0.3 Acre Lot
- Covered Patio or Porch
- Bar
- Tudor Architecture
- Built-In Features
- Walk-In Closet
About This Home
Tudor-style home in historic Ridgewood. Built in 1978, features 4 bedrooms and 2.5 baths. Brand new roof and gutters. Replacement windows, hot water tank, and garage door all replaced in the last few years. First-floor laundry room. The master suite features a large walk-in closet, double sinks, and a newer walk-in shower. Formal living room and entry with parquet wood floors. Formal dining room. Eat-in kitchen, fully equipped with a newer electric range and microwave. Nice counter space and cabinets. 12-course basement, waterproofed with a warranty. Family room with built-in bookshelves on two walls and a fireplace. Partially fenced yard with patio and kids' playset. Oversized 2-car garage. Great curb appeal on a brick-lined street.
Listing Agent
Kiko Brokerage Email: jshaheen@kikocompany.com, 330-312-6156 License #360362 Listed on: 10/15/2025
Co-Listing Agent
Kiko Brokerage Email: jshaheen@kikocompany.com, 330-312-6156 License #2018000907
Open House Schedule
-
Sunday, November 16, 20251:00 to 3:00 pm11/16/2025 1:00:00 PM +00:0011/16/2025 3:00:00 PM +00:00Add to Calendar
Home Details
Home Type
- Single Family
Est. Annual Taxes
- $4,258
Year Built
- Built in 1978 | Remodeled
Lot Details
- 0.3 Acre Lot
- Lot Dimensions are 70x187
- Privacy Fence
- Wood Fence
HOA Fees
- $10 Monthly HOA Fees
Parking
- 2 Car Garage
- Side Facing Garage
- Garage Door Opener
- Off-Street Parking
Home Design
- Tudor Architecture
- Brick Exterior Construction
- Asphalt Roof
Interior Spaces
- 2,716 Sq Ft Home
- 2-Story Property
- Built-In Features
- Bookcases
- Bar
- Recessed Lighting
- Track Lighting
- Wood Burning Fireplace
- Insulated Windows
- Entrance Foyer
- Family Room with Fireplace
Kitchen
- Range
- Microwave
- Dishwasher
- Laminate Countertops
Bedrooms and Bathrooms
- 4 Bedrooms
- Walk-In Closet
- 2.5 Bathrooms
Laundry
- Laundry Room
- Dryer
- Washer
Basement
- Basement Fills Entire Space Under The House
- Sump Pump
Outdoor Features
- Covered Patio or Porch
Utilities
- Forced Air Heating and Cooling System
- Heating System Uses Gas
- Water Softener
Community Details
- Association fees include common area maintenance
- Ridgewood Association
- City/Canton Subdivision
Listing and Financial Details
- Assessor Parcel Number 00230391
Map
Home Values in the Area
Average Home Value in this Area
Tax History
| Year | Tax Paid | Tax Assessment Tax Assessment Total Assessment is a certain percentage of the fair market value that is determined by local assessors to be the total taxable value of land and additions on the property. | Land | Improvement |
|---|---|---|---|---|
| 2025 | -- | $99,760 | $18,380 | $81,380 |
| 2024 | -- | $99,760 | $18,380 | $81,380 |
| 2023 | $4,618 | $77,290 | $17,680 | $59,610 |
| 2022 | $3,972 | $77,290 | $17,680 | $59,610 |
| 2021 | $4,013 | $77,290 | $17,680 | $59,610 |
| 2020 | $3,718 | $65,600 | $15,230 | $50,370 |
| 2019 | $3,244 | $65,600 | $15,230 | $50,370 |
| 2018 | $3,262 | $65,600 | $15,230 | $50,370 |
| 2017 | $3,414 | $62,900 | $14,700 | $48,200 |
| 2016 | $2,956 | $55,480 | $12,950 | $42,530 |
| 2015 | $2,974 | $55,480 | $12,950 | $42,530 |
| 2014 | $1,605 | $61,990 | $14,490 | $47,500 |
| 2013 | $1,730 | $61,990 | $14,490 | $47,500 |
Property History
| Date | Event | Price | List to Sale | Price per Sq Ft | Prior Sale |
|---|---|---|---|---|---|
| 11/03/2025 11/03/25 | Price Changed | $299,900 | -3.2% | $110 / Sq Ft | |
| 10/15/2025 10/15/25 | For Sale | $309,900 | +37.7% | $114 / Sq Ft | |
| 12/13/2022 12/13/22 | Sold | $225,000 | -10.0% | $83 / Sq Ft | View Prior Sale |
| 10/18/2022 10/18/22 | Pending | -- | -- | -- | |
| 10/04/2022 10/04/22 | For Sale | $250,000 | -- | $92 / Sq Ft |
Purchase History
| Date | Type | Sale Price | Title Company |
|---|---|---|---|
| Fiduciary Deed | $225,000 | -- | |
| Interfamily Deed Transfer | -- | None Available |
Mortgage History
| Date | Status | Loan Amount | Loan Type |
|---|---|---|---|
| Open | $213,750 | New Conventional |
Source: MLS Now
MLS Number: 5165219
APN: 00230391
- 2219 Rowland Ave NE
- 918 19th St NE
- 0 Rowland Ave NE Unit 5089960
- 1220 25th St NE
- 2216 University Ave NW
- 810 18th St NE
- 1126 18th St NE
- 1115 Colonial Blvd NE
- 1734 Rowland Ave NE
- 1513 22nd St NE
- 206 21st St NW
- 1210 17th St NE
- 123 28th St NE
- 253 23rd St NW
- 2510 Gross Ave NE
- 1540 Miami Ct NE
- 000 Rowland Ave NE
- 1631 Shriver Ave NE
- 311 22nd St NW
- 1535 Plain Ave NE
- 1926 Market Ave N
- 1807-104 Spring Ave NE
- 137 25th St NW
- 1736 Spring Ave NE
- 123 17th St NW
- 318 16th St NE Unit 318 16th street 1
- 1368 Cherry Ave NE
- 1520 Frazer Ave NW
- 1319 Walnut Ave NE
- 1532 Woodland Ave NW Unit 2
- 1532 Woodland Ave NW Unit 5
- 1444 Woodland Ave NW Unit 3
- 1418 Woodland Ave NW
- 216 13th St NE
- 1828 Ohio Ave NE
- 705 16th St NW
- 1625 Laiblin Place NE
- 1022 23rd St NW
- 3600 Martindale Rd NE
- 1235 18th St NW Unit 2

