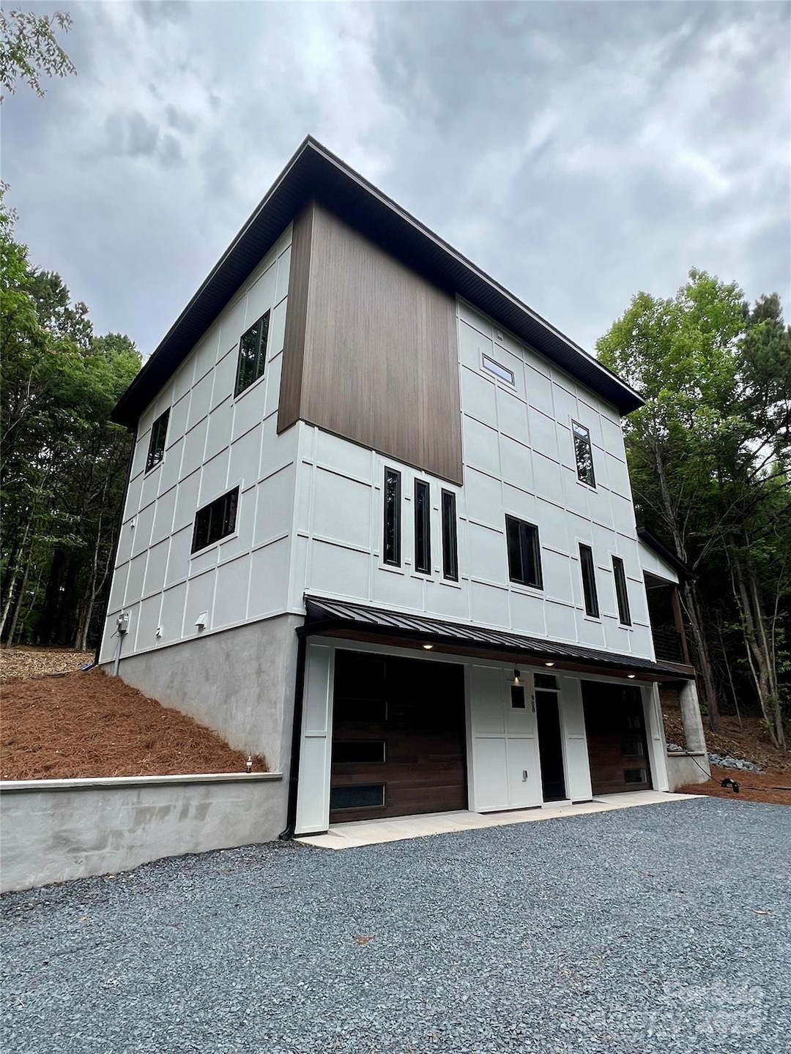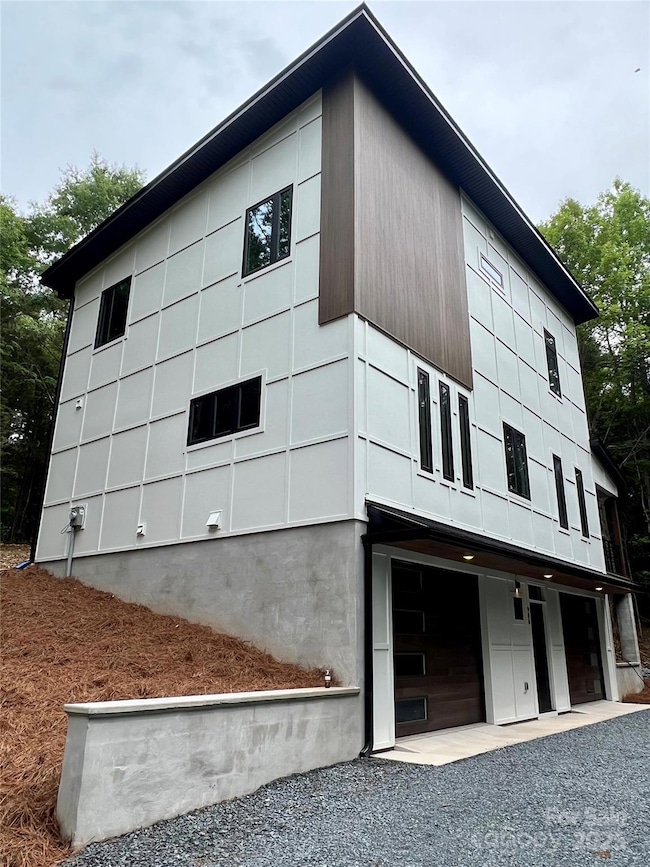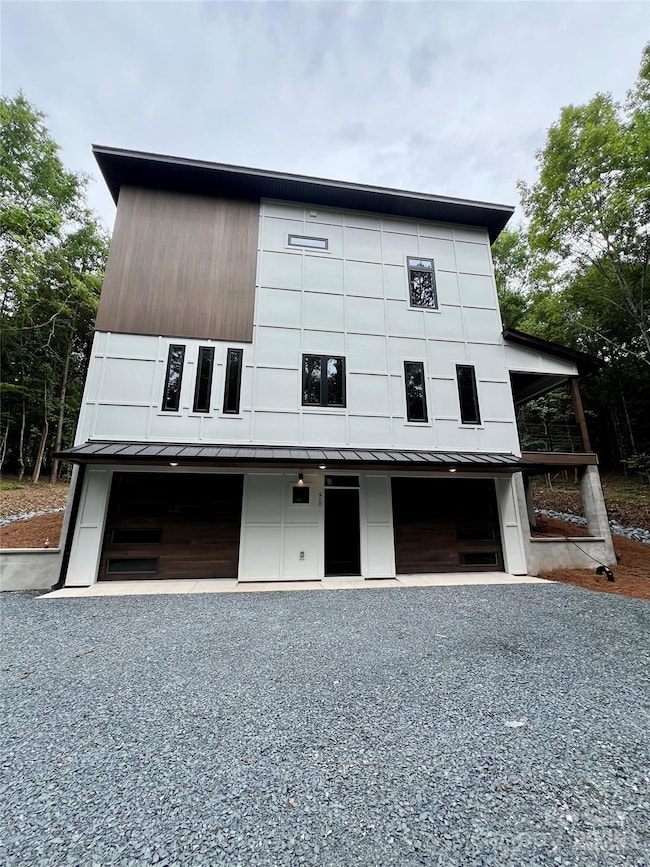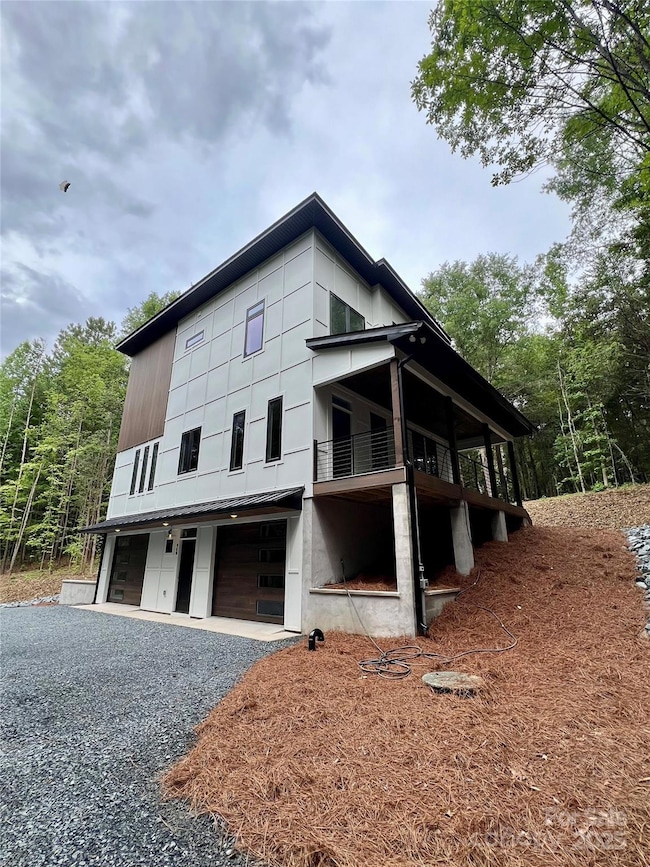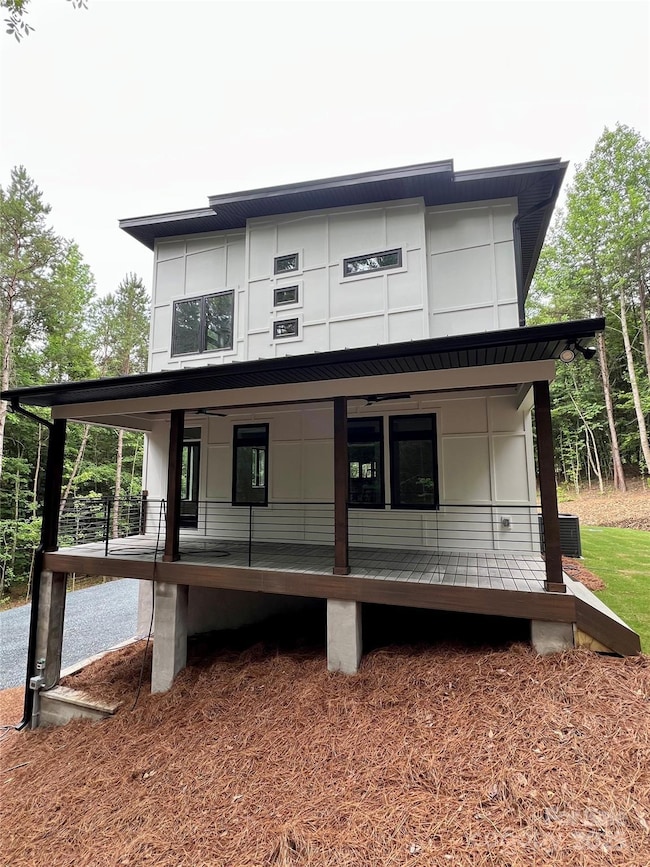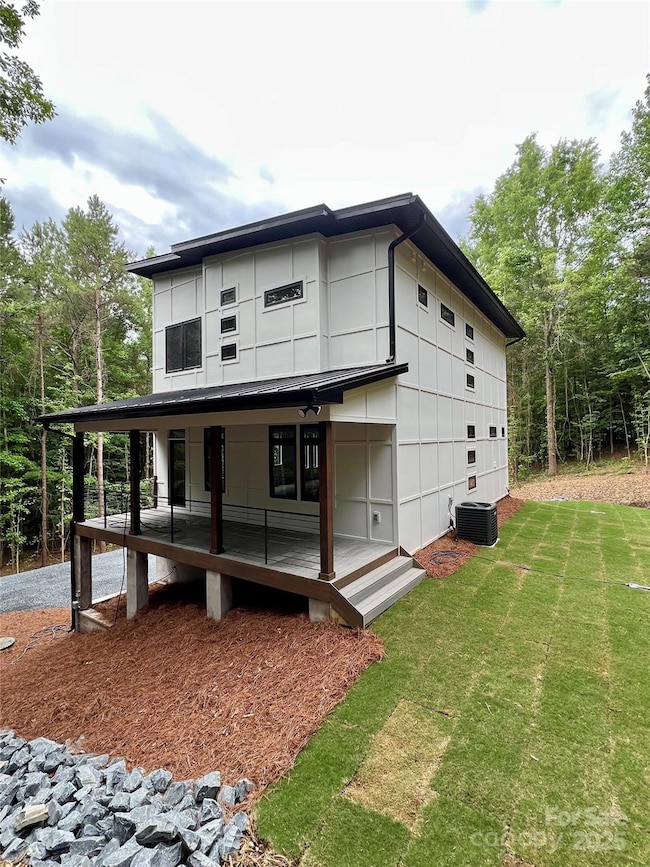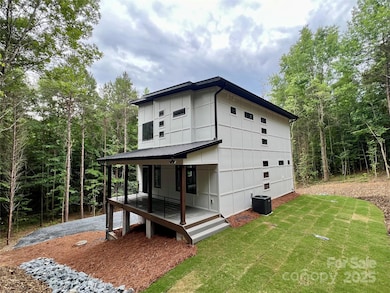908 Apex Dr Albemarle, NC 28001
Estimated payment $3,345/month
Highlights
- New Construction
- Vaulted Ceiling
- No HOA
- Wooded Lot
- Workshop
- Covered Patio or Porch
About This Home
Modern & Contemporary in design/function. Strategically planned & positioned for privacy on 3.12 wooded acres. Convenient to Hwy 73 just inside the City Limits. Designed and built to resemble a mountain retreat with tree views from every window & a low maintenance exterior. Basement entry for added security. Main Level provides a spacious open floor plan with plenty of room for entertaining and relaxing. Living room features electric fireplace, built in bookshelf with hidden storage area & opens to a large, covered side deck to enjoy the natural landscape and freshly sodded yard. Large dining area open to a modern kitchen: low profile cabinets with granite counter tops. Oversized utility room, laundry provides a blank slate for additional storage, counter for food prep, etc. Primary Bedroom - modern windows, vaulted ceilings, oversized shower, double floating vanity and large walk-in closet - built in shelves and racks. Spacious secondary bedrooms with vaulted ceilings.
Listing Agent
Larry McGuire Realty Brokerage Email: larry@larrymcguire.com License #255198 Listed on: 06/09/2025
Home Details
Home Type
- Single Family
Year Built
- Built in 2025 | New Construction
Lot Details
- Sloped Lot
- Wooded Lot
- Property is zoned R-10
Parking
- 2 Car Attached Garage
- Basement Garage
- Garage Door Opener
- Driveway
Home Design
- Aluminum Roof
- Hardboard
Interior Spaces
- 2-Story Property
- Built-In Features
- Vaulted Ceiling
- Insulated Windows
- Living Room with Fireplace
- Vinyl Flooring
Kitchen
- Built-In Oven
- Electric Cooktop
- Down Draft Cooktop
- Microwave
- Dishwasher
- Kitchen Island
- Disposal
Bedrooms and Bathrooms
- 3 Bedrooms
- Walk-In Closet
Laundry
- Laundry Room
- Washer and Electric Dryer Hookup
Basement
- Basement Fills Entire Space Under The House
- Interior and Exterior Basement Entry
- Workshop
- Stubbed For A Bathroom
Outdoor Features
- Access to stream, creek or river
- Covered Patio or Porch
Schools
- Central Albemarle Elementary School
- Albemarle Middle School
- Albemarle High School
Utilities
- Central Air
- Heat Pump System
- Underground Utilities
- Electric Water Heater
Community Details
- No Home Owners Association
- Built by SCS
Listing and Financial Details
- Assessor Parcel Number 6538 01 28 0010
Map
Home Values in the Area
Average Home Value in this Area
Property History
| Date | Event | Price | List to Sale | Price per Sq Ft |
|---|---|---|---|---|
| 08/22/2025 08/22/25 | Price Changed | $529,000 | -3.6% | $255 / Sq Ft |
| 06/09/2025 06/09/25 | For Sale | $549,000 | -- | $265 / Sq Ft |
Source: Canopy MLS (Canopy Realtor® Association)
MLS Number: 4268811
- 916 Macarthur Rd
- 28770 N Carolina 73
- 28681 Hatley Farm Rd
- 28647 N Carolina 73
- 1316 Wiscassett St
- 0 Pennington Rd Unit CAR4263058
- 2608 Parkwest Dr
- 1724 Lowder St
- 1119 Poplar St
- 1723 Lowder St
- 1600 Bluff St
- 1806 Kingsley Dr
- 1339 Hill St
- 1610 Lowder St
- 1409 Long St Unit 1-9
- 1410 Long St Unit 18-19
- 406 Church St
- 29636 Lakeside Dr
- 29386 Nelson Mountain Rd
- 710 Austin St Unit 124
- 1034 Patton Ave
- 1610 Lowder St Unit B
- 109 Cleveland Ave
- 1500 Highland Ave
- 103 N 1st St Unit 308
- 197 N 2nd St Unit 1
- 197 N 2nd St Unit 101
- 402 N 4th St
- 414 N 4th St
- 408 N 4th St
- 404 N 4th St
- 136 E South St
- 428 S 4th St Unit 2
- 509 S 4th St Unit 511
- 125 Carpenter Ave
- 1030 Martin Luther King Junior Dr
- 204 S Bell Ave
- 146 S Bell Ave
- 36188 A Esther Rd
- 710 Yorkshire Dr
