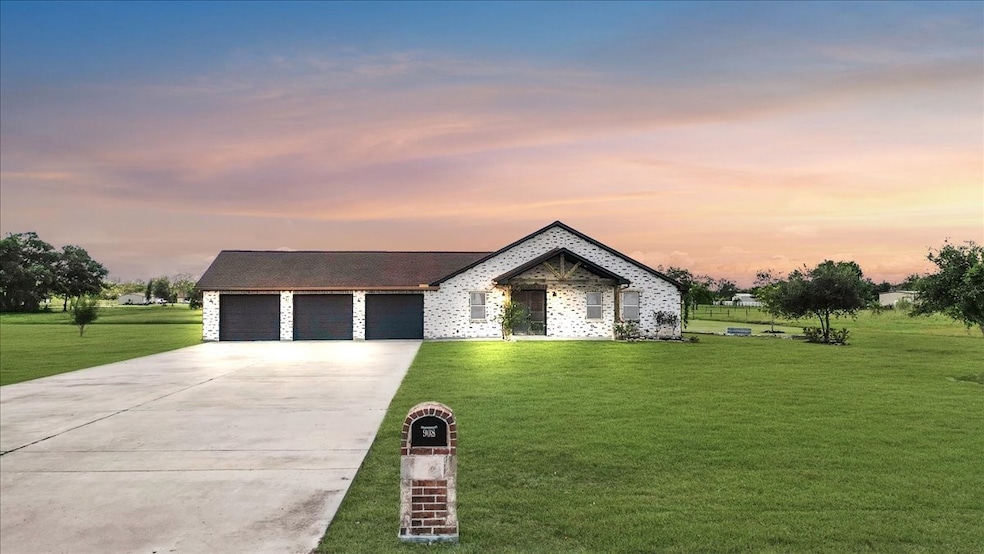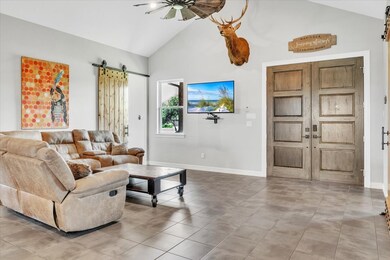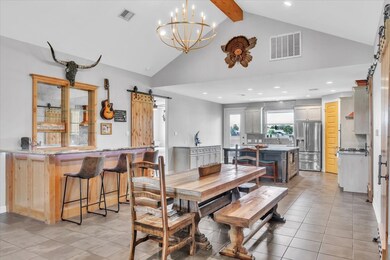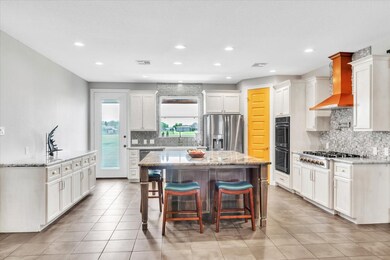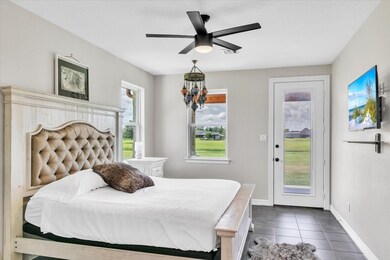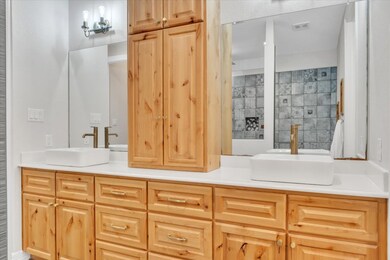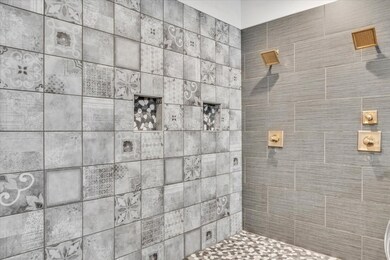
Highlights
- 3.8 Acre Lot
- Ranch Style House
- Private Yard
- Deck
- High Ceiling
- Covered patio or porch
About This Home
As of December 2024STOP THE CAR!!! Welcome to this inviting 4-bedroom, 2-bath ranch-style home, perfectly situated on a spacious 3.8-acre lot. The open floor plan enhances the sense of space and flow throughout the home, with a cozy living room featuring a stylish wet bar, ideal for entertaining guests or relaxing after a long day. The well-designed kitchen offers modern appliances with ample counter space, seamlessly connecting to the dining and living areas.
The master suite includes a luxurious ensuite bath, providing a private oasis for unwinding. The split floor-plan allows privacy for the three additional bedrooms, ensuring comfort for family or guests. The spacious utility room leads to the oversized 3 car garage that is perfect for your vehicles and all your DIY projects. Step outside to the expansive back covered patio, a perfect spot for outdoor dining and enjoying the serene surroundings. This home is designed for both relaxation and entertainment. Schedule your showing soon!
Last Agent to Sell the Property
Lifestyles Realty Houston Inc. License #0753899 Listed on: 08/18/2024
Home Details
Home Type
- Single Family
Est. Annual Taxes
- $7,801
Year Built
- Built in 2018
Lot Details
- 3.8 Acre Lot
- Cul-De-Sac
- East Facing Home
- Private Yard
- Side Yard
Parking
- 3 Car Attached Garage
Home Design
- Ranch Style House
- Brick Exterior Construction
- Slab Foundation
- Composition Roof
- Wood Siding
- Cement Siding
- Stone Siding
Interior Spaces
- 2,332 Sq Ft Home
- Wet Bar
- High Ceiling
- Ceiling Fan
- Family Room Off Kitchen
- Living Room
- Utility Room
- Washer and Electric Dryer Hookup
- Tile Flooring
- Fire and Smoke Detector
Kitchen
- Walk-In Pantry
- Double Convection Oven
- Electric Oven
- Gas Cooktop
- Dishwasher
- Kitchen Island
- Pots and Pans Drawers
- Self-Closing Drawers
- Trash Compactor
- Disposal
- Pot Filler
Bedrooms and Bathrooms
- 4 Bedrooms
- 2 Full Bathrooms
- Double Vanity
- Single Vanity
- Dual Sinks
- Soaking Tub
- Separate Shower
Eco-Friendly Details
- Energy-Efficient Thermostat
Outdoor Features
- Deck
- Covered patio or porch
Schools
- Roy J. Wollam Elementary School
- Santa Fe Junior High School
- Santa Fe High School
Utilities
- Central Heating and Cooling System
- Heating System Uses Propane
- Programmable Thermostat
- Well
- Aerobic Septic System
Community Details
- Bar E Bar Estates 97 Subdivision
Ownership History
Purchase Details
Home Financials for this Owner
Home Financials are based on the most recent Mortgage that was taken out on this home.Similar Homes in the area
Home Values in the Area
Average Home Value in this Area
Purchase History
| Date | Type | Sale Price | Title Company |
|---|---|---|---|
| Deed | -- | Southland Title |
Mortgage History
| Date | Status | Loan Amount | Loan Type |
|---|---|---|---|
| Open | $375,000 | New Conventional | |
| Previous Owner | $70,000 | Credit Line Revolving | |
| Previous Owner | $344,800 | New Conventional |
Property History
| Date | Event | Price | Change | Sq Ft Price |
|---|---|---|---|---|
| 12/12/2024 12/12/24 | Sold | -- | -- | -- |
| 11/12/2024 11/12/24 | Pending | -- | -- | -- |
| 09/14/2024 09/14/24 | Price Changed | $647,500 | -4.1% | $278 / Sq Ft |
| 08/18/2024 08/18/24 | For Sale | $675,000 | -- | $289 / Sq Ft |
Tax History Compared to Growth
Tax History
| Year | Tax Paid | Tax Assessment Tax Assessment Total Assessment is a certain percentage of the fair market value that is determined by local assessors to be the total taxable value of land and additions on the property. | Land | Improvement |
|---|---|---|---|---|
| 2024 | $7,038 | $461,296 | -- | -- |
| 2023 | $7,038 | $419,360 | $111,730 | $307,630 |
| 2022 | $8,355 | $414,870 | $111,730 | $303,140 |
| 2021 | $8,993 | $414,870 | $111,730 | $303,140 |
| 2020 | $8,505 | $381,190 | $111,730 | $269,460 |
| 2019 | $2,151 | $92,740 | $38,000 | $54,740 |
| 2018 | $890 | $38,000 | $38,000 | $0 |
| 2017 | $892 | $38,000 | $38,000 | $0 |
| 2016 | $892 | $38,000 | $38,000 | $0 |
| 2015 | $366 | $38,000 | $38,000 | $0 |
| 2014 | $376 | $38,000 | $38,000 | $0 |
Agents Affiliated with this Home
-
Kristi Gray
K
Seller's Agent in 2024
Kristi Gray
Lifestyles Realty Houston Inc.
1 in this area
6 Total Sales
-
Monica Foster

Buyer's Agent in 2024
Monica Foster
eXp Realty, LLC
(346) 202-7307
40 in this area
2,400 Total Sales
Map
Source: Houston Association of REALTORS®
MLS Number: 70730831
APN: 1322-0001-0005-000
- 4721 Singletary Rd
- 2702 Whispering Pine Dr
- 4308 Singletary Rd
- 17335 Auction Barn Rd
- 17207 McDonald Rd
- 1500 Algoa Rd
- 17229 E Highway 6
- 18501 E Highway 6
- 1911 County Road 159
- 3738 Avenue D
- 0 County Road 154 Mustang
- 000 County Road 154 Mustang
- 00 County Road 154
- 5039 Farmer Rd
- 5403 Farmer Rd
- 2.8ac Avenue G
- 18810 Dunbar Cir
- 927 County Road 423
- 19650 Webb Rd
- 16907 Park St
