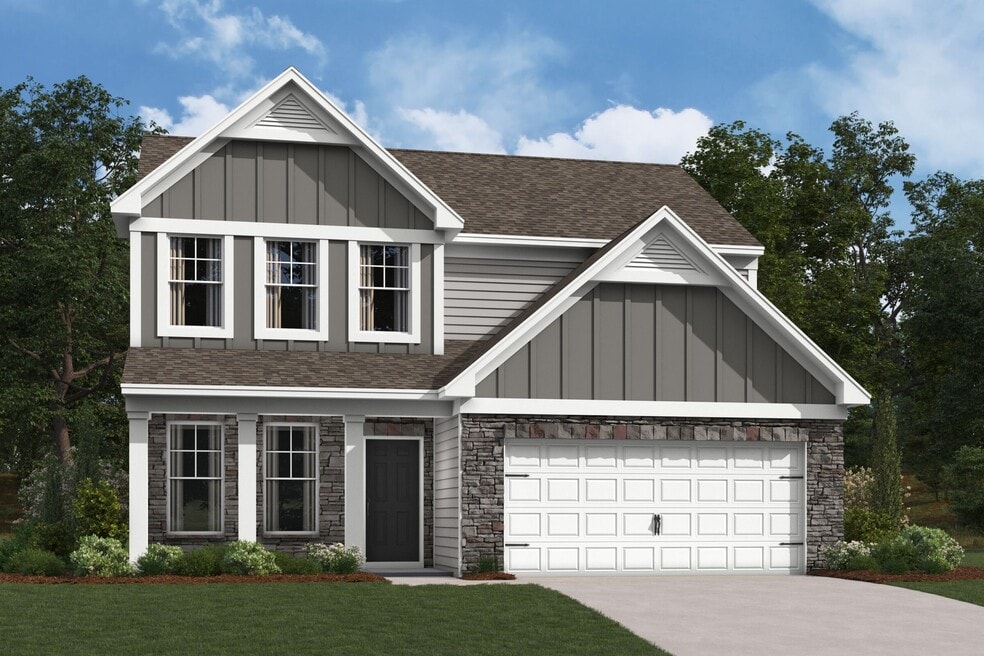
Estimated payment $2,335/month
Highlights
- New Construction
- Community Playground
- Trails
- No HOA
About This Home
Discover this beautifully designed new construction home at 908 Barker Street in Monroe, built by M/I Homes. This thoughtfully crafted 1,884 square foot home offers comfortable living with quality design throughout. Key features: 3 bedrooms with owner's bedroom located upstairs 2 full bathrooms and a powder room Open-concept living space Study The well-planned floorplan maximizes space and functionality, creating seamless flow between living areas. The open-concept design connects the main living spaces, making it ideal for both relaxation and hosting guests. Upstairs highlights: Owner's bedroom with en-suite bathroom featuring a shower and a tub Additional bedrooms with convenient access to full bathroom Thoughtful layout promoting privacy and comfort This home showcases quality construction and attention to detail that M/I Homes is known for. The neighborhood offers a peaceful setting with convenient access to local parks, making it perfect for outdoor enthusiasts and families who enjoy recreational activities. Don't miss this opportunity to own a brand-new home in Monroe's desirable location. The combination of quality construction, thoughtful design, and proximity to parks makes this an exceptional choice. Contact us today to learn more! MLS# 4292225
Home Details
Home Type
- Single Family
Parking
- 2 Car Garage
Home Design
- New Construction
Interior Spaces
- 2-Story Property
Bedrooms and Bathrooms
- 3 Bedrooms
Community Details
Overview
- No Home Owners Association
Recreation
- Community Playground
- Trails
Matterport 3D Tour
Map
Other Move In Ready Homes in Willoughby Park
About the Builder
- 98 Reese St
- Brookland Commons
- 0 Georgia 83 Hwy Unit 10648356
- 1015 Davis St
- 0 Unisia Dr
- 0 Unisia Dr Unit 10637468
- 1013 Davis St
- 407 Wall St
- 525 Birch St
- 515 Birch St
- 1230 Good Hope Rd
- 429 Ash St
- 457 E Spring St
- 441 E Spring St
- 462 Gene Bell Rd NE
- 504 Davis St
- East Marable Street
- 229 E Marable St
- 0 Davis St Unit 10494069
- 0 Davis St Unit 7554211
