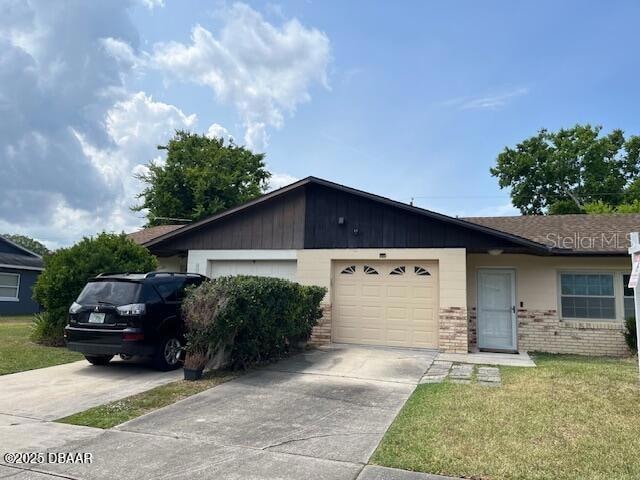
908 Boulder Dr South Daytona, FL 32119
Highlights
- Ranch Style House
- No HOA
- Tile Flooring
- Great Room
- 1 Car Attached Garage
- 3-minute walk to Magnolia Park
About This Home
As of August 2025All offers are welcome! This beautifully renovated ''Villa'' home boasts high-end finishes, making it an ideal choice for first-time homebuyers, snowbirds or anyone looking for more-in-ready. Featuring two bedrooms, one and a half baths, and a one-car garage. Additionally, there is a screened porch overlooking a picturesque backyard. Newer windows are an added bonus. With no HOA, you'll enjoy both privacy and flexibility. Don't miss out on this must-see opportunity! All measurements are approximate
Last Agent to Sell the Property
ADAMS, CAMERON & CO., REALTORS License #3021247 Listed on: 05/07/2025
Home Details
Home Type
- Single Family
Est. Annual Taxes
- $2,673
Year Built
- Built in 1980
Lot Details
- 4,700 Sq Ft Lot
- South Facing Home
Parking
- 1 Car Attached Garage
Home Design
- Ranch Style House
- Slab Foundation
- Shingle Roof
- Concrete Siding
- Stucco
Interior Spaces
- 920 Sq Ft Home
- Great Room
- Dining Room
- Tile Flooring
Kitchen
- Microwave
- Dishwasher
- Disposal
Bedrooms and Bathrooms
- 2 Bedrooms
Laundry
- Laundry in Garage
- Dryer
- Washer
Utilities
- Central Air
- Heating Available
Community Details
- No Home Owners Association
- Big Tree Village Duplexes Subdivision
Listing and Financial Details
- Visit Down Payment Resource Website
- Tax Lot 15
- Assessor Parcel Number 5341-07-00-0150
Ownership History
Purchase Details
Home Financials for this Owner
Home Financials are based on the most recent Mortgage that was taken out on this home.Purchase Details
Home Financials for this Owner
Home Financials are based on the most recent Mortgage that was taken out on this home.Purchase Details
Purchase Details
Purchase Details
Similar Homes in the area
Home Values in the Area
Average Home Value in this Area
Purchase History
| Date | Type | Sale Price | Title Company |
|---|---|---|---|
| Warranty Deed | $138,000 | Professional Title Agency In | |
| Warranty Deed | $96,500 | Surfside Title Services Inc | |
| Warranty Deed | $49,500 | -- | |
| Deed | $43,500 | -- | |
| Deed | $32,000 | -- |
Mortgage History
| Date | Status | Loan Amount | Loan Type |
|---|---|---|---|
| Open | $98,400 | New Conventional | |
| Closed | $117,300 | Fannie Mae Freddie Mac | |
| Previous Owner | $77,200 | New Conventional | |
| Closed | $0 | No Value Available | |
| Closed | $19,300 | No Value Available |
Property History
| Date | Event | Price | Change | Sq Ft Price |
|---|---|---|---|---|
| 08/07/2025 08/07/25 | Sold | $186,000 | -6.5% | $202 / Sq Ft |
| 07/07/2025 07/07/25 | For Sale | $199,000 | 0.0% | $216 / Sq Ft |
| 06/25/2025 06/25/25 | Pending | -- | -- | -- |
| 05/06/2025 05/06/25 | Price Changed | $199,000 | -5.2% | $216 / Sq Ft |
| 04/10/2025 04/10/25 | Price Changed | $210,000 | -8.3% | $228 / Sq Ft |
| 03/19/2025 03/19/25 | For Sale | $229,000 | -- | $249 / Sq Ft |
Tax History Compared to Growth
Tax History
| Year | Tax Paid | Tax Assessment Tax Assessment Total Assessment is a certain percentage of the fair market value that is determined by local assessors to be the total taxable value of land and additions on the property. | Land | Improvement |
|---|---|---|---|---|
| 2025 | $2,341 | $171,280 | $30,000 | $141,280 |
| 2024 | $2,341 | $172,046 | $30,000 | $142,046 |
| 2023 | $2,341 | $133,126 | $30,000 | $103,126 |
| 2022 | $2,177 | $125,727 | $20,700 | $105,027 |
| 2021 | $2,018 | $103,636 | $18,000 | $85,636 |
| 2020 | $1,870 | $99,810 | $12,000 | $87,810 |
| 2019 | $1,711 | $92,628 | $12,000 | $80,628 |
| 2018 | $1,634 | $92,723 | $12,000 | $80,723 |
| 2017 | $1,393 | $62,380 | $6,000 | $56,380 |
| 2016 | $1,333 | $58,820 | $0 | $0 |
| 2015 | $1,296 | $55,287 | $0 | $0 |
| 2014 | $1,190 | $50,340 | $0 | $0 |
Agents Affiliated with this Home
-
Dulce Monahan

Seller's Agent in 2025
Dulce Monahan
Adams, Cameron & Co., Realtors
(386) 852-9420
2 in this area
64 Total Sales
Map
Source: Stellar MLS
MLS Number: V4942594
APN: 5341-07-00-0150
- 816 Scrub Oak St
- 940 Boulder Dr
- 1982 Menger Cir
- 792 Bennett Rd
- 2114 Halogen Way
- 2112 Halogen Way
- Flamingo End Unit Plan at Edison Pointe
- Flamingo Plan at Edison Pointe
- 1635 Magnolia Ave
- 149 Magnolia Ave
- 1958 Red Cedar Cir
- 800 Boston Ave
- 2314 Incandescent Way
- 2310 Incandescent Way
- 2302 Incandescent Way
- 35 Cherrywood Ct
- 1970 Red Cedar Cir
- 7 Coach and Four Ct
- 2307 Incandescent Way
- 2303 Incandescent Way
