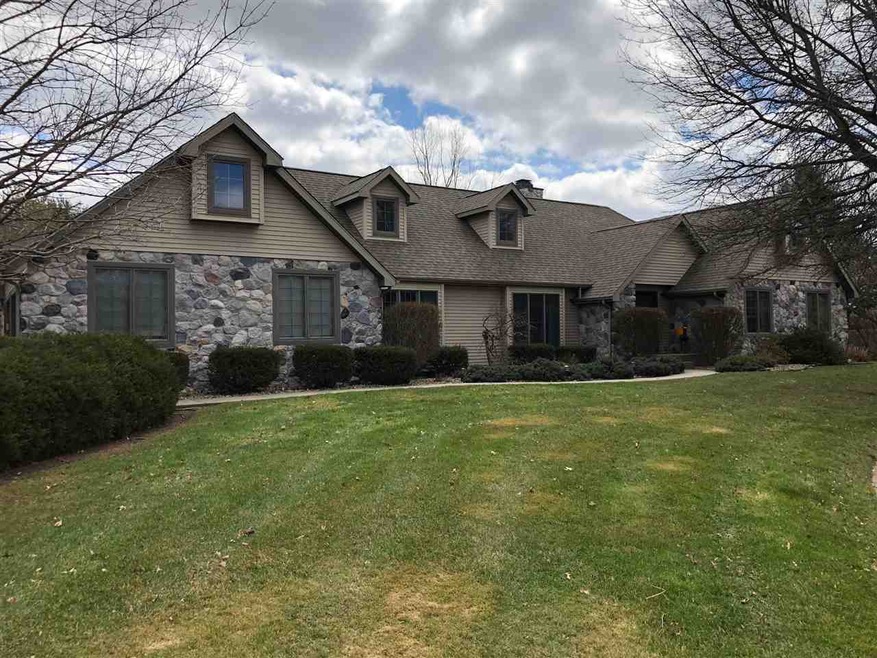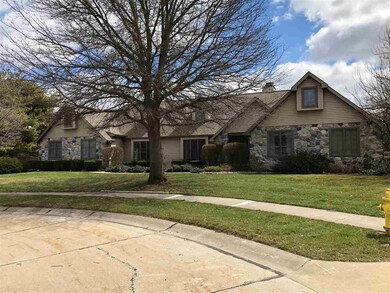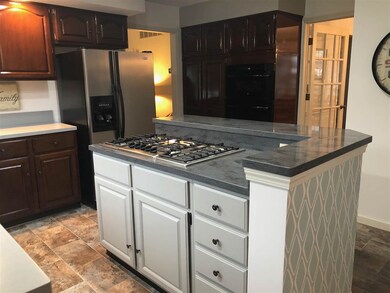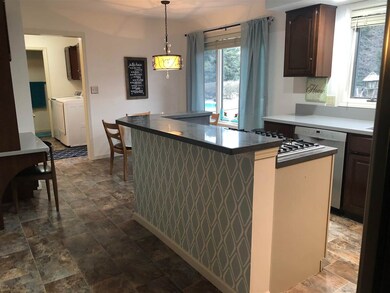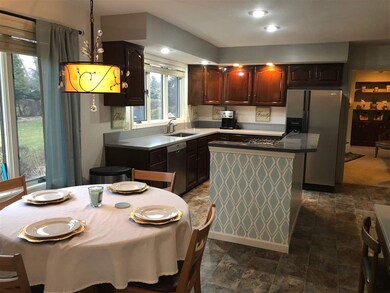
908 Braxton Ct Goshen, IN 46526
Highlights
- In Ground Pool
- 2 Car Attached Garage
- Forced Air Heating and Cooling System
- Cul-De-Sac
About This Home
As of June 2018Beautiful maintained. Spacious home on Larimer Greens. Beautiful and luscious landscaping creates a very private feel on an oversized lot and half property. Fenced in back yard. In ground heated pool for loads of summer fun with a newer automatic pool cover and pool pump. This was a former Parade of Homes in the beautiful Larimer Greens. This home features 4 bedrooms, 2 full baths 1 half bath, Cathedral ceilings in Master bedroom and Master bathroom which includes an oversize whirlpool tub. Master Bedroom has its own private deck. Bathroom has New floors, New Granite counter countertops and oil rubbed bronze fixtures. Kitchen has been remodeled with new kitchen Island new gas cook top stove, NEW Corian counter tops, New farmhouse style sink, new faucet, Cabinets refinished, new hardware, some new lighting throughout the home. Freshly painted throughout the home. Cozy warm gas fireplace in the family room which opens up to a large deck. Upper level features a 16 x 37 ft REC area that is great for hanging out or playing pool (included) . Main level Laundry. * Roof is only 2.5 years old, (Newer Furnace , water heater, Microwave oven, dishwasher.) Garage is 2 plus oversized newly painted.
Last Agent to Sell the Property
Coldwell Banker Real Estate Group Listed on: 03/27/2018

Home Details
Home Type
- Single Family
Est. Annual Taxes
- $2,840
Year Built
- Built in 1988
Lot Details
- 0.61 Acre Lot
- Lot Dimensions are 158x169
- Cul-De-Sac
- Chain Link Fence
HOA Fees
- $8 Monthly HOA Fees
Parking
- 2 Car Attached Garage
Home Design
- Brick Exterior Construction
Interior Spaces
- 1.5-Story Property
- Fireplace With Gas Starter
- Partially Finished Basement
Bedrooms and Bathrooms
- 4 Bedrooms
Pool
- In Ground Pool
Utilities
- Forced Air Heating and Cooling System
- Heating System Uses Gas
Listing and Financial Details
- Assessor Parcel Number 20-11-17-177-002.000-015
Community Details
Recreation
- Community Pool
Ownership History
Purchase Details
Home Financials for this Owner
Home Financials are based on the most recent Mortgage that was taken out on this home.Purchase Details
Home Financials for this Owner
Home Financials are based on the most recent Mortgage that was taken out on this home.Purchase Details
Home Financials for this Owner
Home Financials are based on the most recent Mortgage that was taken out on this home.Similar Homes in Goshen, IN
Home Values in the Area
Average Home Value in this Area
Purchase History
| Date | Type | Sale Price | Title Company |
|---|---|---|---|
| Warranty Deed | $235,676 | None Listed On Document | |
| Warranty Deed | $235,676 | None Listed On Document | |
| Interfamily Deed Transfer | -- | None Available |
Mortgage History
| Date | Status | Loan Amount | Loan Type |
|---|---|---|---|
| Open | $179,600 | New Conventional | |
| Closed | $177,500 | New Conventional | |
| Closed | $177,200 | New Conventional | |
| Closed | $177,200 | New Conventional | |
| Previous Owner | $232,000 | Adjustable Rate Mortgage/ARM | |
| Previous Owner | $250,000 | Unknown |
Property History
| Date | Event | Price | Change | Sq Ft Price |
|---|---|---|---|---|
| 06/15/2018 06/15/18 | Sold | $318,000 | -2.2% | $111 / Sq Ft |
| 05/04/2018 05/04/18 | Pending | -- | -- | -- |
| 04/22/2018 04/22/18 | Price Changed | $325,000 | -3.0% | $113 / Sq Ft |
| 03/27/2018 03/27/18 | For Sale | $335,000 | +15.5% | $117 / Sq Ft |
| 07/13/2017 07/13/17 | Sold | $290,000 | 0.0% | $101 / Sq Ft |
| 06/17/2017 06/17/17 | Pending | -- | -- | -- |
| 06/14/2017 06/14/17 | For Sale | $290,000 | -- | $101 / Sq Ft |
Tax History Compared to Growth
Tax History
| Year | Tax Paid | Tax Assessment Tax Assessment Total Assessment is a certain percentage of the fair market value that is determined by local assessors to be the total taxable value of land and additions on the property. | Land | Improvement |
|---|---|---|---|---|
| 2024 | $5,834 | $486,100 | $32,100 | $454,000 |
| 2022 | $5,834 | $385,100 | $32,100 | $353,000 |
| 2021 | $4,504 | $351,100 | $32,100 | $319,000 |
| 2020 | $4,882 | $337,800 | $32,100 | $305,700 |
| 2019 | $4,518 | $337,900 | $32,100 | $305,800 |
| 2018 | $3,573 | $281,800 | $32,100 | $249,700 |
| 2017 | $2,829 | $254,800 | $32,100 | $222,700 |
| 2016 | $2,841 | $248,300 | $32,100 | $216,200 |
| 2014 | $2,737 | $240,600 | $32,100 | $208,500 |
| 2013 | $2,660 | $240,600 | $32,100 | $208,500 |
Agents Affiliated with this Home
-

Seller's Agent in 2018
Jackie Mahony
Coldwell Banker Real Estate Group
(574) 612-3243
188 Total Sales
-

Buyer's Agent in 2018
Gregory Hire
Hallmark Excellence Realty
(574) 238-7157
56 Total Sales
-

Seller's Agent in 2017
Pam French
Berkshire Hathaway HomeServices Goshen
(574) 534-1010
130 Total Sales
Map
Source: Indiana Regional MLS
MLS Number: 201811578
APN: 20-11-17-177-002.000-015
- 1805 Amberwood Dr
- 1817 Amberwood Dr
- 1550 Sandlewood Dr
- 1237 Northstone Rd
- 1341 Sturgeon Point
- 1215 Mintcrest Dr
- 1341 Sand Hills Point
- 1715 Oatfield Ln
- 1536 Clover Creek Ln
- 1301 Prairie Ave
- 1507 West Ave
- 1503 West Ave
- 109 Greenway Dr
- 0 W Clinton St
- 1202 W Lincoln Ave
- 205 N Constitution Ave
- 801 W Lincoln Ave
- 1309 Elkhart Rd
- 2428 Redspire Blvd
- 123 Huron St
