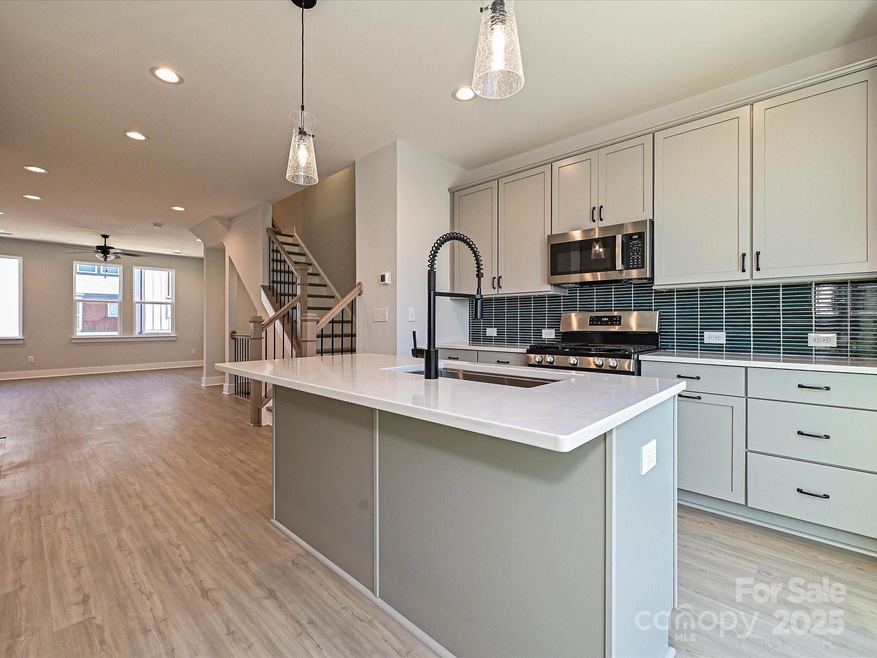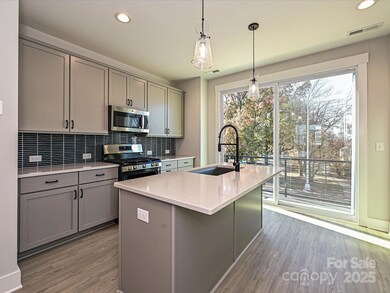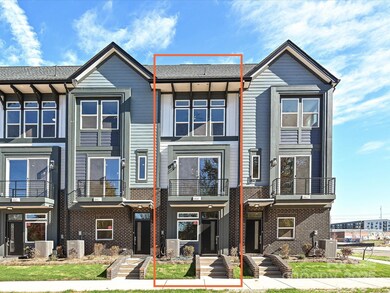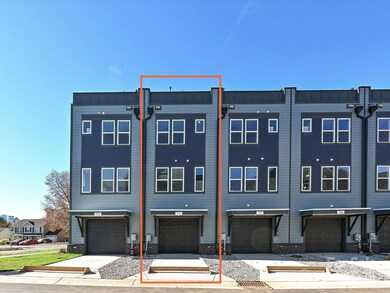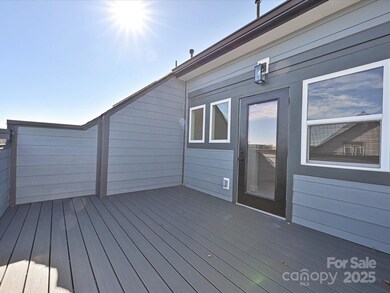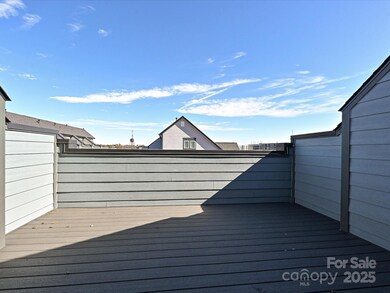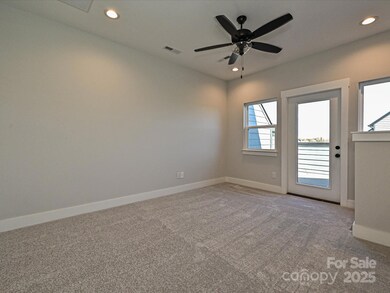908 Callahan St Unit EQX1664 Charlotte, NC 28206
Greenville NeighborhoodEstimated payment $3,516/month
Highlights
- New Construction
- Contemporary Architecture
- Terrace
- Open Floorplan
- Lawn
- 1 Car Attached Garage
About This Home
4-story townhome with a fantastic location w/ seasonal views of Uptown Charlotte from the front terrace; walk to Camp North End. Highlights include 9' ceilings, a 1-car attached garage plus driveway, on-trend lighting & design features, & a 1st floor flex rm w/ powder. Easily entertain on the 4th floor with the Rec room & spacious rooftop terrace. Open layout on the second floor. Kitchen features 42" cabs w/ matte black hardware, pantry cabinet, trash pullout, LED under-cab lights, quartz counters, large SS undermount sink, & GE SS app w/ gas range. Small deck off the kitchen. 3rd floor has both bedrooms, laundry closet & hall bath. Full baths have quartz counters, tile floors. Premier Suite has a tiled shower w/ semi-frameless enclosure & matte black hardware. LVP flooring is throughout 1st & 2nd floors, plus 3rd floor hall. Oak treads are on all stairs.
Listing Agent
EHC Brokerage LP Brokerage Email: ebarry@empirecommunities.com License #211800 Listed on: 01/13/2025
Townhouse Details
Home Type
- Townhome
Year Built
- Built in 2025 | New Construction
HOA Fees
- $280 Monthly HOA Fees
Parking
- 1 Car Attached Garage
- Rear-Facing Garage
- Garage Door Opener
Home Design
- Contemporary Architecture
- Transitional Architecture
- Entry on the 1st floor
- Brick Exterior Construction
- Slab Foundation
- Architectural Shingle Roof
- Wood Roof
Interior Spaces
- 4-Story Property
- Open Floorplan
- Ceiling Fan
- Window Screens
- Sliding Doors
- Pull Down Stairs to Attic
Kitchen
- Self-Cleaning Oven
- Gas Range
- Microwave
- Plumbed For Ice Maker
- Dishwasher
- Kitchen Island
- Disposal
Flooring
- Carpet
- Tile
- Vinyl
Bedrooms and Bathrooms
- 2 Bedrooms
Laundry
- Laundry closet
- Washer and Electric Dryer Hookup
Home Security
Schools
- Walter G Byers Elementary And Middle School
- West Charlotte High School
Utilities
- Forced Air Zoned Heating and Cooling System
- Heating System Uses Natural Gas
- Electric Water Heater
- Cable TV Available
Additional Features
- Terrace
- Lawn
Listing and Financial Details
- Assessor Parcel Number 07844337
Community Details
Overview
- William Douglas Property Management Association, Phone Number (704) 347-8900
- Equinox Condos
- Built by Empire Communities
- Equinox Subdivision, Cambria C Floorplan
- Mandatory home owners association
Security
- Carbon Monoxide Detectors
Map
Home Values in the Area
Average Home Value in this Area
Property History
| Date | Event | Price | List to Sale | Price per Sq Ft |
|---|---|---|---|---|
| 10/15/2025 10/15/25 | For Sale | $515,900 | -5.2% | $293 / Sq Ft |
| 01/15/2025 01/15/25 | Off Market | $544,035 | -- | -- |
| 01/13/2025 01/13/25 | For Sale | $544,035 | -- | $309 / Sq Ft |
Source: Canopy MLS (Canopy Realtor® Association)
MLS Number: 4208862
- 904-1663 Callahan St
- 908-1664 Callahan St
- 912-1665 Callahan St
- 916-1666 Callahan St
- 920-1667 Callahan St
- Cambria Plan at Equinox
- Sorrento Plan at Equinox
- 920 Callahan St Unit EQX1667
- 916 Callahan St Unit EQX1666
- 912 Callahan St Unit EQX1665
- 904 Callahan St Unit EQX1663
- 1308 Walter Taylor Way Unit EQX0105
- 1308 Walter Taylor Way Unit 105
- 1312 Walter Taylor Way Unit EQX0104
- 1312 Walter Taylor Way Unit 104
- 1316 Walter Taylor Way Unit EQX0103
- 1316 Walter Taylor Way Unit 103
- 1320 Walter Taylor Way Unit 102
- 1320 Walter Taylor Way Unit EQX0102
- 1228 Rising Oak Dr
- 931 Polk St
- 905 Lyme Brook Ln
- 110 Razades Way
- 110 Razades Way Unit A1
- 110 Razades Way Unit B1
- 110 Razades Way Unit S1
- 1442 Hamilton St Unit FL1-ID1221090P
- 1442 Hamilton St Unit FL1-ID1077047P
- 1428 Hamilton St
- 3003 Jolene Ct
- 3007 Jolene Ct
- 3011 Jolene Ct
- 2005 Clarksdale Dr Unit ID1284688P
- 2005 Clarksdale Dr Unit ID1241753P
- 3015 Jolene Ct
- 2043 Clarksdale Dr
- 3019 Jolene Ct Unit FL1-ID1284659P
- 3019 Jolene Ct Unit FL1-ID1077045P
- 3023 Jolene Ct Unit FL1-ID1284650P
- 3023 Jolene Ct Unit FL1-ID1077046P
