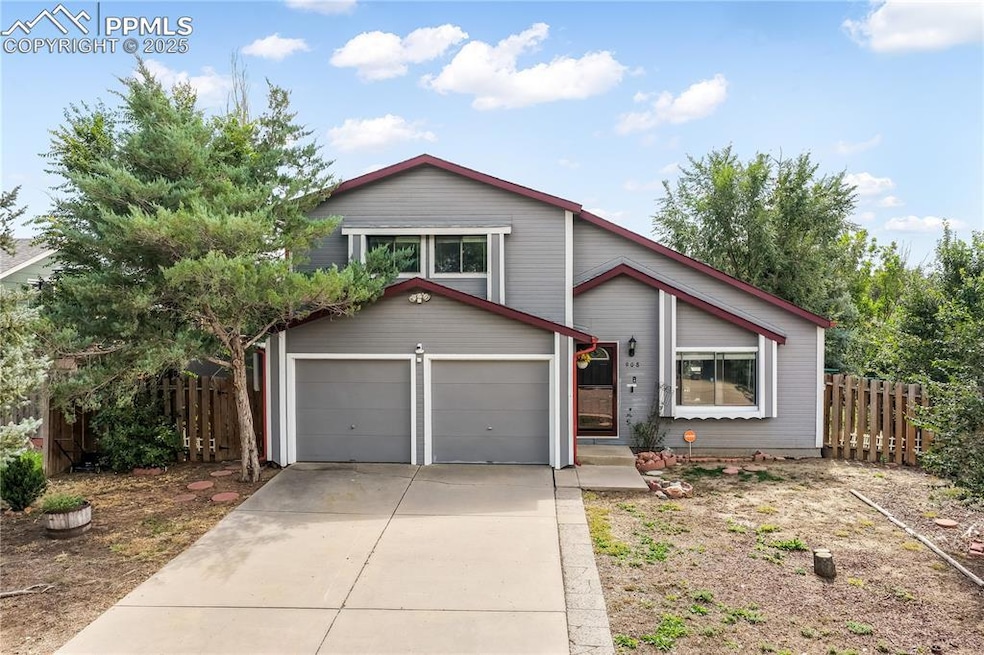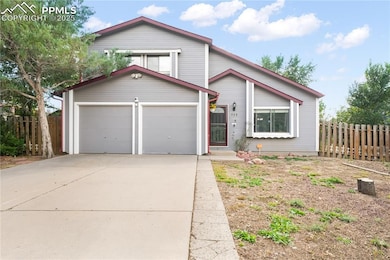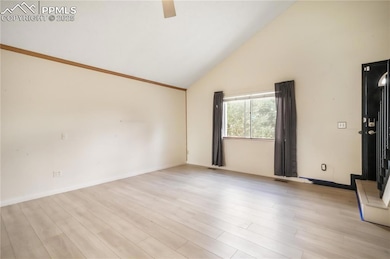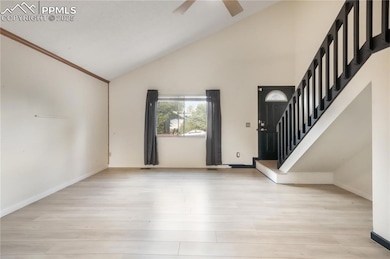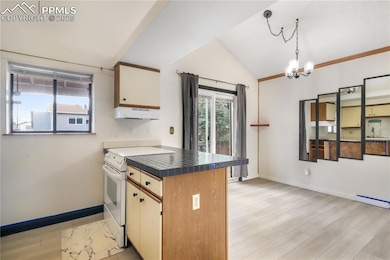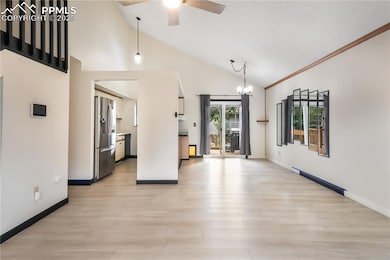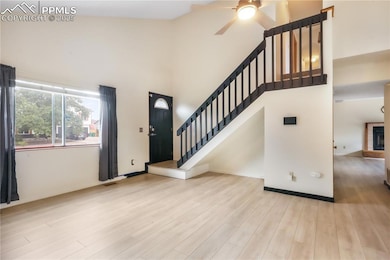
908 Candlestar Loop N Fountain, CO 80817
Central Fountain Valley NeighborhoodEstimated payment $1,763/month
Highlights
- Deck
- Vaulted Ceiling
- Farmhouse Sink
- Property is near park, schools, and shops
- Covered Patio or Porch
- Fireplace
About This Home
Welcome to this charming 2-story home in Fountain offering 3 bedrooms, 2.5 baths, and a 2-car garage. The main level features laminate flooring and vaulted ceilings, creating a bright and open feel as you enter the spacious living room. The floor plan flows into the dining area with a slider to the backyard and the galley-style kitchen, complete with a farm sink, refrigerator, dishwasher, electric stove, and hood vent.
Down the hallway, you’ll find a cozy second living room with a wood-burning fireplace and a convenient half bath/laundry room combination. Upstairs, the private primary suite includes an attached bathroom, while two additional bedrooms share a full bath.
The large fenced backyard is perfect for outdoor living, featuring a covered deck, mature space to relax, and a storage shed. With no HOA, you’ll enjoy flexibility and freedom. Conveniently located with easy access to I-25, Fort Carson, shopping, and more.
Don’t miss this opportunity to own a spacious home with great potential!
Home Details
Home Type
- Single Family
Est. Annual Taxes
- $902
Year Built
- Built in 1986
Lot Details
- 6,830 Sq Ft Lot
- Dog Run
- Back Yard Fenced
- Landscaped
- Level Lot
Parking
- 2 Car Attached Garage
- Garage Door Opener
- Driveway
Home Design
- Shingle Roof
- Masonite
Interior Spaces
- 1,412 Sq Ft Home
- 2-Story Property
- Vaulted Ceiling
- Ceiling Fan
- Fireplace
Kitchen
- Oven
- Dishwasher
- Farmhouse Sink
- Disposal
Flooring
- Tile
- Luxury Vinyl Tile
- Vinyl
Bedrooms and Bathrooms
- 3 Bedrooms
Laundry
- Laundry Room
- Electric Dryer Hookup
Outdoor Features
- Deck
- Covered Patio or Porch
Location
- Property is near park, schools, and shops
Schools
- Jordahl Elementary School
- Fountain Middle School
- Fountain/Ft Carson High School
Utilities
- No Cooling
- Forced Air Heating System
- Heating System Uses Natural Gas
- 220 Volts in Kitchen
Map
Home Values in the Area
Average Home Value in this Area
Tax History
| Year | Tax Paid | Tax Assessment Tax Assessment Total Assessment is a certain percentage of the fair market value that is determined by local assessors to be the total taxable value of land and additions on the property. | Land | Improvement |
|---|---|---|---|---|
| 2025 | $1,316 | $24,580 | -- | -- |
| 2024 | $767 | $25,570 | $5,180 | $20,390 |
| 2022 | $659 | $18,240 | $3,580 | $14,660 |
| 2021 | $612 | $18,760 | $3,680 | $15,080 |
| 2020 | $420 | $14,960 | $3,220 | $11,740 |
| 2019 | $412 | $14,960 | $3,220 | $11,740 |
| 2018 | $340 | $12,450 | $2,340 | $10,110 |
| 2017 | $336 | $12,450 | $2,340 | $10,110 |
| 2016 | $323 | $11,960 | $2,390 | $9,570 |
| 2015 | $324 | $11,960 | $2,390 | $9,570 |
| 2014 | $304 | $11,280 | $2,390 | $8,890 |
Property History
| Date | Event | Price | List to Sale | Price per Sq Ft | Prior Sale |
|---|---|---|---|---|---|
| 02/13/2026 02/13/26 | Price Changed | $325,000 | -3.0% | $230 / Sq Ft | |
| 02/02/2026 02/02/26 | Price Changed | $335,000 | -1.5% | $237 / Sq Ft | |
| 09/26/2025 09/26/25 | For Sale | $340,000 | -8.1% | $241 / Sq Ft | |
| 02/08/2024 02/08/24 | Sold | $370,000 | 0.0% | $262 / Sq Ft | View Prior Sale |
| 01/06/2024 01/06/24 | Price Changed | $369,900 | +5.7% | $262 / Sq Ft | |
| 01/06/2024 01/06/24 | Pending | -- | -- | -- | |
| 11/08/2023 11/08/23 | Price Changed | $349,900 | -2.0% | $248 / Sq Ft | |
| 10/30/2023 10/30/23 | Price Changed | $356,900 | -0.8% | $253 / Sq Ft | |
| 10/01/2023 10/01/23 | For Sale | $359,900 | -- | $255 / Sq Ft |
Purchase History
| Date | Type | Sale Price | Title Company |
|---|---|---|---|
| Warranty Deed | $370,000 | Stewart Title | |
| Deed | -- | -- | |
| Deed | -- | -- |
Mortgage History
| Date | Status | Loan Amount | Loan Type |
|---|---|---|---|
| Open | $377,955 | VA |
About the Listing Agent

I'm an expert real estate agent with Fletcher Team & Associates, Brokered by eXp Realty, LLC in Colorado Springs, CO and the nearby area, providing home-buyers and sellers with professional, responsive and attentive real estate services. Want an agent who'll really listen to what you want in a home? Need an agent who knows how to effectively market your home so it sells? Give me a call! I'm eager to help and would love to talk to you.
Aimee's Other Listings
Source: Pikes Peak REALTOR® Services
MLS Number: 7629885
APN: 56093-03-003
- 901 Candlestar Loop N
- 921 Candlestar Loop N
- 886 Daffodil St
- 895 Rancher Dr Unit FOU
- 947 Daffodil St
- 995 Square Dance Ln
- 842 Barn Owl Dr
- 886 Square Dance Ln
- 277 Turf Trail Place
- 978 Turf Trail Ct
- 114 Turf Trail Place
- 9430 Bar B Rd
- 7865 Wilson Rd
- 11360 Berry Farm Rd
- 7739 Barn Owl Dr
- 11288 Berry Farm Rd
- 11175 Berry Farm Rd
- 10617 Darneal Dr
- 7 Circle c Rd
- 11081 Buckhead Place
- 7727 Barn Owl Dr
- 10737 Darneal Dr
- 7407 Benecia Dr
- 7757 Benecia Dr
- 617 Rye Ridge Rd
- 9585 Castle Oaks Dr
- 153 Wellington St Unit 153
- 327 Mt View Ln
- 6855 Fountain Vista Cir
- 1135 Legend Oak Dr
- 555 Avenida Del Cielo
- 1131 White Stone Way
- 1415 Legend Oak Dr
- 7331 Glenburn Dr
- 7237 Brush Hollow Dr
- 340 Walbrach Way
- 7335 Dobbs Dr
- 7726 Dutch Loop
- 7765 S Pitcher Point Point
- 7580 Segundo Grove
