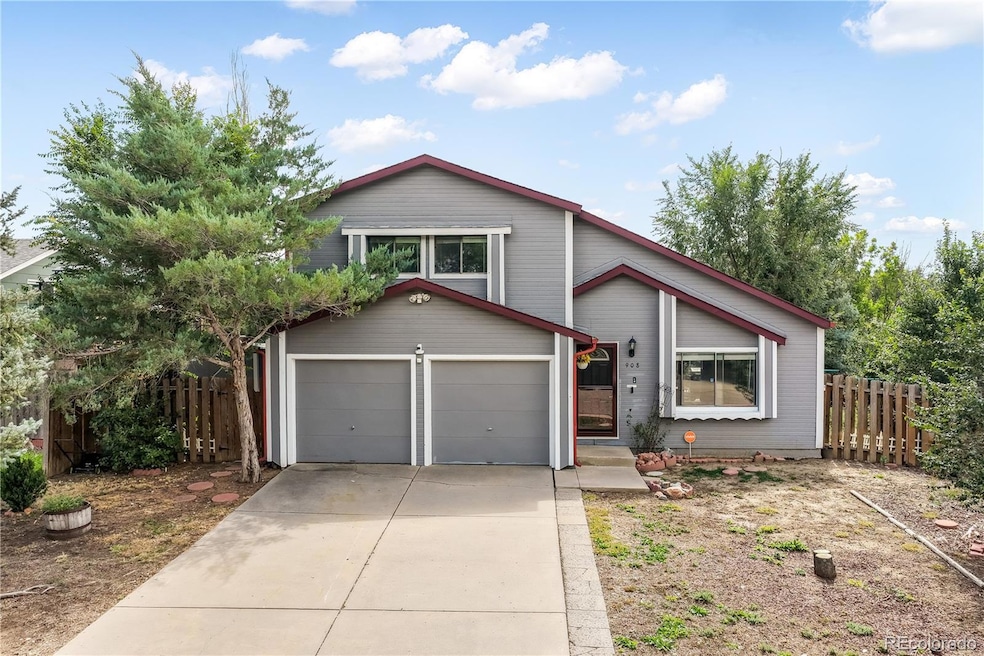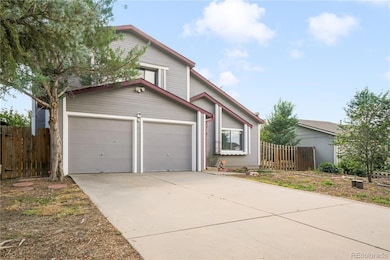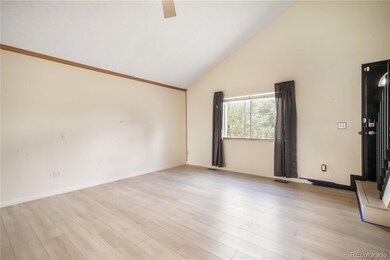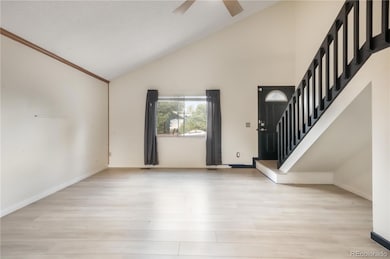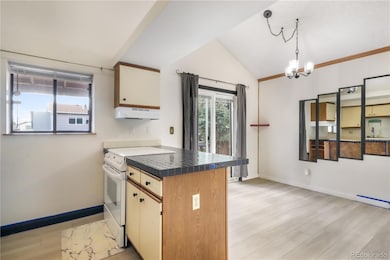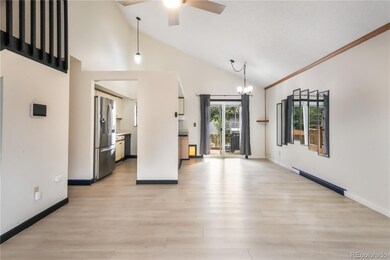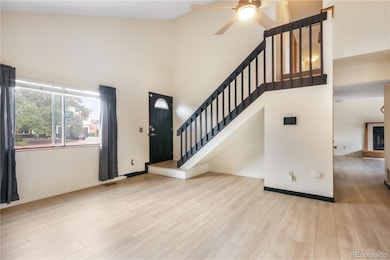
908 Candlestar Loop N Fountain, CO 80817
Central Fountain Valley NeighborhoodEstimated payment $1,867/month
Highlights
- Popular Property
- Vaulted Ceiling
- No HOA
- Primary Bedroom Suite
- Private Yard
- Covered Patio or Porch
About This Home
Welcome to this charming 2-story home in Fountain offering 3 bedrooms, 2.5 baths, and a 2-car garage. The main level features laminate flooring and vaulted ceilings, creating a bright and open feel as you enter the spacious living room. The floor plan flows into the dining area with a slider to the backyard and the galley-style kitchen, complete with a farm sink, refrigerator, dishwasher, electric stove, and hood vent. Down the hallway, you’ll find a cozy second living room with a wood-burning fireplace and a convenient half bath/laundry room combination. Upstairs, the private primary suite includes an attached bathroom, while two additional bedrooms share a full bath. The large fenced backyard is perfect for outdoor living, featuring a covered deck, mature space to relax, and a storage shed. With no HOA, you’ll enjoy flexibility and freedom. This property is a short sale and is being sold as-is; closing could take up to 120 days. Conveniently located with easy access to I-25, Fort Carson, shopping, and more. Don’t miss this opportunity to own a spacious home with great potential!
Listing Agent
eXp Realty, LLC Brokerage Phone: 719-425-5020 License #100039105 Listed on: 09/26/2025

Home Details
Home Type
- Single Family
Est. Annual Taxes
- $902
Year Built
- Built in 1986
Lot Details
- 6,829 Sq Ft Lot
- Partially Fenced Property
- Level Lot
- Private Yard
- Property is zoned PZ
Parking
- 2 Car Attached Garage
Home Design
- Slab Foundation
- Frame Construction
- Composition Roof
- Wood Siding
Interior Spaces
- 1,412 Sq Ft Home
- 2-Story Property
- Vaulted Ceiling
- Gas Fireplace
- Double Pane Windows
- Family Room with Fireplace
- Living Room
- Dining Room
- Carpet
- Laundry Room
Kitchen
- Eat-In Kitchen
- Microwave
- Dishwasher
- Farmhouse Sink
- Disposal
Bedrooms and Bathrooms
- 3 Bedrooms
- Primary Bedroom Suite
Home Security
- Carbon Monoxide Detectors
- Fire and Smoke Detector
Outdoor Features
- Covered Patio or Porch
Schools
- Jordahl Elementary School
- Fountain Middle School
- Fountain-Fort Carson High School
Utilities
- No Cooling
- Forced Air Heating System
- Natural Gas Connected
- High Speed Internet
- Cable TV Available
Community Details
- No Home Owners Association
- Countryside Subdivision
Listing and Financial Details
- Exclusions: Washer and dryer, seller's personal property
- Assessor Parcel Number 56093-03-003
Map
Home Values in the Area
Average Home Value in this Area
Tax History
| Year | Tax Paid | Tax Assessment Tax Assessment Total Assessment is a certain percentage of the fair market value that is determined by local assessors to be the total taxable value of land and additions on the property. | Land | Improvement |
|---|---|---|---|---|
| 2025 | $1,316 | $24,580 | -- | -- |
| 2024 | $767 | $25,570 | $5,180 | $20,390 |
| 2022 | $659 | $18,240 | $3,580 | $14,660 |
| 2021 | $612 | $18,760 | $3,680 | $15,080 |
| 2020 | $420 | $14,960 | $3,220 | $11,740 |
| 2019 | $412 | $14,960 | $3,220 | $11,740 |
| 2018 | $340 | $12,450 | $2,340 | $10,110 |
| 2017 | $336 | $12,450 | $2,340 | $10,110 |
| 2016 | $323 | $11,960 | $2,390 | $9,570 |
| 2015 | $324 | $11,960 | $2,390 | $9,570 |
| 2014 | $304 | $11,280 | $2,390 | $8,890 |
Property History
| Date | Event | Price | List to Sale | Price per Sq Ft | Prior Sale |
|---|---|---|---|---|---|
| 09/26/2025 09/26/25 | For Sale | $340,000 | -8.1% | $241 / Sq Ft | |
| 02/08/2024 02/08/24 | Sold | $370,000 | 0.0% | $262 / Sq Ft | View Prior Sale |
| 01/06/2024 01/06/24 | Price Changed | $369,900 | +5.7% | $262 / Sq Ft | |
| 01/06/2024 01/06/24 | Pending | -- | -- | -- | |
| 11/08/2023 11/08/23 | Price Changed | $349,900 | -2.0% | $248 / Sq Ft | |
| 10/30/2023 10/30/23 | Price Changed | $356,900 | -0.8% | $253 / Sq Ft | |
| 10/01/2023 10/01/23 | For Sale | $359,900 | -- | $255 / Sq Ft |
Purchase History
| Date | Type | Sale Price | Title Company |
|---|---|---|---|
| Warranty Deed | $370,000 | Stewart Title | |
| Deed | -- | -- | |
| Deed | -- | -- |
Mortgage History
| Date | Status | Loan Amount | Loan Type |
|---|---|---|---|
| Open | $377,955 | VA |
About the Listing Agent

I'm an expert real estate agent with Fletcher Team & Associates, Brokered by eXp Realty, LLC in Colorado Springs, CO and the nearby area, providing home-buyers and sellers with professional, responsive and attentive real estate services. Want an agent who'll really listen to what you want in a home? Need an agent who knows how to effectively market your home so it sells? Give me a call! I'm eager to help and would love to talk to you.
Aimee's Other Listings
Source: REcolorado®
MLS Number: 2730830
APN: 56093-03-003
- 919 Rancher Dr
- 895 Rancher Dr Unit FOU
- 995 Square Dance Ln
- 277 Turf Trail Place
- 850 Barn Owl Dr
- 871 Barn Owl Dr
- 843 Hayloft Ln
- 724 Daffodil St
- 11155 Falling Star Rd
- 9430 Bar B Rd
- 11360 Berry Farm Rd
- 7740 Blue Heron Ct
- 11288 Berry Farm Rd
- 7661 Barn Owl Dr
- 10910 Double d Rd
- 11585 Orleans Rd
- 11224 Berry Farm Rd
- 9715 Bar B Rd
- 10624 Delaney Ln
- 10994 Tidal Run Cir
- 882 Rancher Dr
- 1086 Clogger Ln
- 1094 Clogger Ln
- 851 Barn Owl Dr
- 11025 Falling Star Rd
- 11383 Berry Farm Rd
- 11023 Berry Farm Rd
- 10689 Darneal Dr
- 7707 Middle Bay Way
- 11270 Feliz Way
- 11260 Feliz Way
- 10995 Traders Pkwy
- 10436 Mile Post Loop
- 10927 Hidden Pr Pkwy
- 404 S Race St
- 404 N Walnut St
- 404 Shield Rd
- 713 Autumn Place
- 7367 Carlin Grove
- 1034 Fountain Mesa Rd
