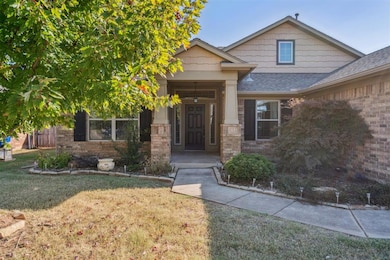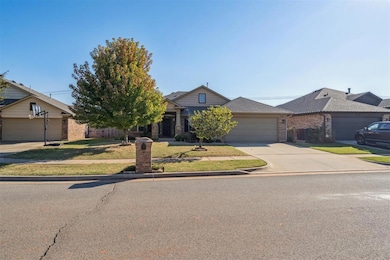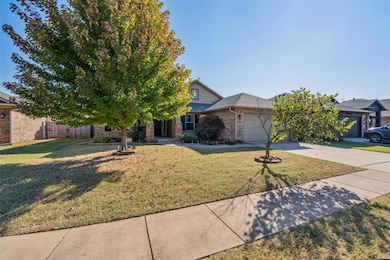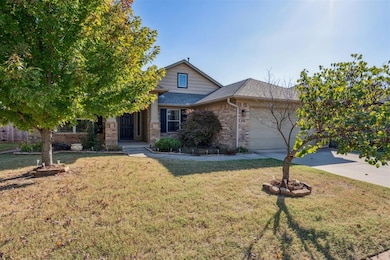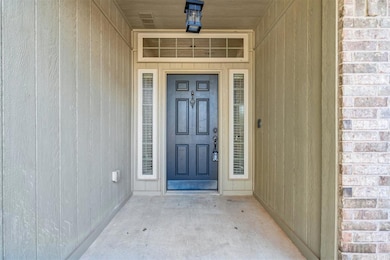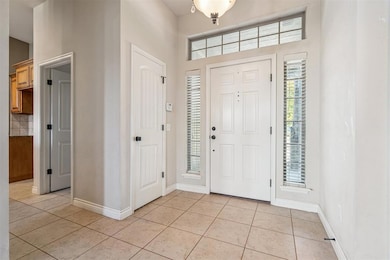908 Carolyn Ridge Rd Norman, OK 73071
Northeast Norman NeighborhoodEstimated payment $1,726/month
Highlights
- Traditional Architecture
- Covered Patio or Porch
- Interior Lot
- Eisenhower Elementary School Rated A-
- 2 Car Attached Garage
- Double Pane Windows
About This Home
Step into this stunning three-bedroom, two-bath home featuring a spacious entryway with 10-foot ceilings and textured walls and ceilings that add character throughout. The inviting living room showcases tall bay windows, a gas-log fireplace with a brick hearth and hand-scraped wood beam mantle, creating the perfect focal point for gatherings.
The dining area, highlighted by a custom chandelier, flows seamlessly into the comfortable kitchen space, which offers a breakfast bar with granite countertops, stone-tile backsplash, stainless steel appliances, a flat-top built-in stove, built-in microwave, pantry, and brushed bronze faucets and fixtures.
The primary suite impresses with its elevated ceiling, bay windows overlooking the backyard, and wood-like tile flooring. Its spa-inspired bathroom features tile flooring, dual sinks, a private toilet room, a large soaking tub, a walk-in shower, and an expansive walk-in closet.
Both guest bedrooms include wood-like tile flooring, standard closets, and elegant design touches—one with a raised ceiling and ceiling fan, the other with standard ceiling height and lighting. The guest bath includes a tub/shower combo. Additional conveniences include an entryway coat closet, hallway linen closet, and a laundry room with cabinetry, shelf, and granite counter.
Enjoy outdoor living on the covered back patio, complete with chandelier lighting and a gas line hook-up for a grill or hot tub. The home also includes 2-inch wood blinds in the bedrooms and a covered front porch.
A two-car garage, security system, and an unbeatable location close to entertainment, dining, and shopping districts, with easy access to I-35 and less than 15 minutes from the University of Oklahoma, make this home a perfect blend of comfort, style, and convenience.
Home Details
Home Type
- Single Family
Est. Annual Taxes
- $2,980
Year Built
- Built in 2010
Lot Details
- 6,752 Sq Ft Lot
- North Facing Home
- Wood Fence
- Interior Lot
HOA Fees
- $29 Monthly HOA Fees
Parking
- 2 Car Attached Garage
- Garage Door Opener
- Driveway
Home Design
- Traditional Architecture
- Brick Exterior Construction
- Slab Foundation
- Composition Roof
Interior Spaces
- 1,624 Sq Ft Home
- 1-Story Property
- Ceiling Fan
- Metal Fireplace
- Double Pane Windows
- Inside Utility
- Laundry Room
Kitchen
- Electric Oven
- Electric Range
- Free-Standing Range
- Microwave
- Dishwasher
- Wood Stained Kitchen Cabinets
- Disposal
Flooring
- Carpet
- Tile
Bedrooms and Bathrooms
- 3 Bedrooms
- 2 Full Bathrooms
- Soaking Tub
Home Security
- Home Security System
- Fire and Smoke Detector
Outdoor Features
- Covered Patio or Porch
Schools
- Eisenhower Elementary School
- Longfellow Middle School
- Norman North High School
Utilities
- Central Heating and Cooling System
- Cable TV Available
Community Details
- Association fees include greenbelt, maintenance common areas
- Mandatory home owners association
Listing and Financial Details
- Legal Lot and Block 7 / 3
Map
Home Values in the Area
Average Home Value in this Area
Tax History
| Year | Tax Paid | Tax Assessment Tax Assessment Total Assessment is a certain percentage of the fair market value that is determined by local assessors to be the total taxable value of land and additions on the property. | Land | Improvement |
|---|---|---|---|---|
| 2024 | $2,980 | $25,878 | $4,574 | $21,304 |
| 2023 | $2,897 | $25,124 | $5,061 | $20,063 |
| 2022 | $2,694 | $24,392 | $4,888 | $19,504 |
| 2021 | $2,752 | $23,682 | $5,277 | $18,405 |
| 2020 | $2,612 | $22,992 | $4,800 | $18,192 |
| 2019 | $2,644 | $22,880 | $4,800 | $18,080 |
| 2018 | $2,585 | $22,054 | $3,840 | $18,214 |
| 2017 | $2,614 | $22,054 | $0 | $0 |
| 2016 | $2,657 | $22,054 | $3,840 | $18,214 |
| 2015 | $2,576 | $22,054 | $3,840 | $18,214 |
| 2014 | $2,521 | $21,377 | $3,840 | $17,537 |
Property History
| Date | Event | Price | List to Sale | Price per Sq Ft | Prior Sale |
|---|---|---|---|---|---|
| 10/17/2025 10/17/25 | For Sale | $274,900 | +41.0% | $169 / Sq Ft | |
| 10/09/2018 10/09/18 | Sold | $195,000 | -4.9% | $120 / Sq Ft | View Prior Sale |
| 09/05/2018 09/05/18 | Pending | -- | -- | -- | |
| 04/12/2018 04/12/18 | For Sale | $205,000 | -- | $126 / Sq Ft |
Purchase History
| Date | Type | Sale Price | Title Company |
|---|---|---|---|
| Warranty Deed | $195,000 | First American Title Co | |
| Quit Claim Deed | -- | First American Title | |
| Quit Claim Deed | -- | First American Title | |
| Interfamily Deed Transfer | -- | None Available | |
| Quit Claim Deed | -- | None Available | |
| Warranty Deed | $187,500 | None Available | |
| Warranty Deed | $32,000 | Fa |
Mortgage History
| Date | Status | Loan Amount | Loan Type |
|---|---|---|---|
| Open | $191,468 | FHA | |
| Previous Owner | $187,098 | VA | |
| Previous Owner | $11,000,000 | Construction |
Source: MLSOK
MLS Number: 1196406
APN: R0160564
- 0 E Tecumseh Rd
- 805 Carolyn Ridge Rd
- 802 Sedona Dr
- 721 Carolyn Ridge Rd
- 3740 Sawmill Rd
- 3801 Painted Bird Ln
- 3738 Mesa Rd
- 3903 Painted Bird Ln
- 3341 Montilla Ridge Dr
- 3801 Muir Forest Way
- Lawrence Plan at Red Canyon Ranch
- Orwell Plan at Red Canyon Ranch
- Langley Plan at Red Canyon Ranch
- Nottingham Plan at Red Canyon Ranch
- Pendleton Plan at Red Canyon Ranch
- Morrison Plan at Red Canyon Ranch
- Isabella Plan at Red Canyon Ranch
- Jacobson Plan at Red Canyon Ranch
- Stafford Plan at Red Canyon Ranch
- Marietta Plan at Red Canyon Ranch
- 3209 Grant Rd
- 1315 Kingston Rd
- 3028 Weymouth Way
- 233 Tecumseh Meadows Dr
- 722 Blue Fish Rd
- 806 Barbaroot Dr
- 3117 Montane Ct
- 3300 Eaglerock Ln
- 2103 Park Place
- 1504 Sandpiper Ln
- 1201 Lakecrest Dr Unit 1215
- 320 Falcon Ct Unit 3
- 2607 Wood Hollow St
- 316 Falcon Ct Unit 2
- 1357 12th Ave NE
- 1303 W Tecumseh Rd
- 110 E Dale St
- 203 W Dale St
- 313 W Himes St
- 904 W Robinson St

