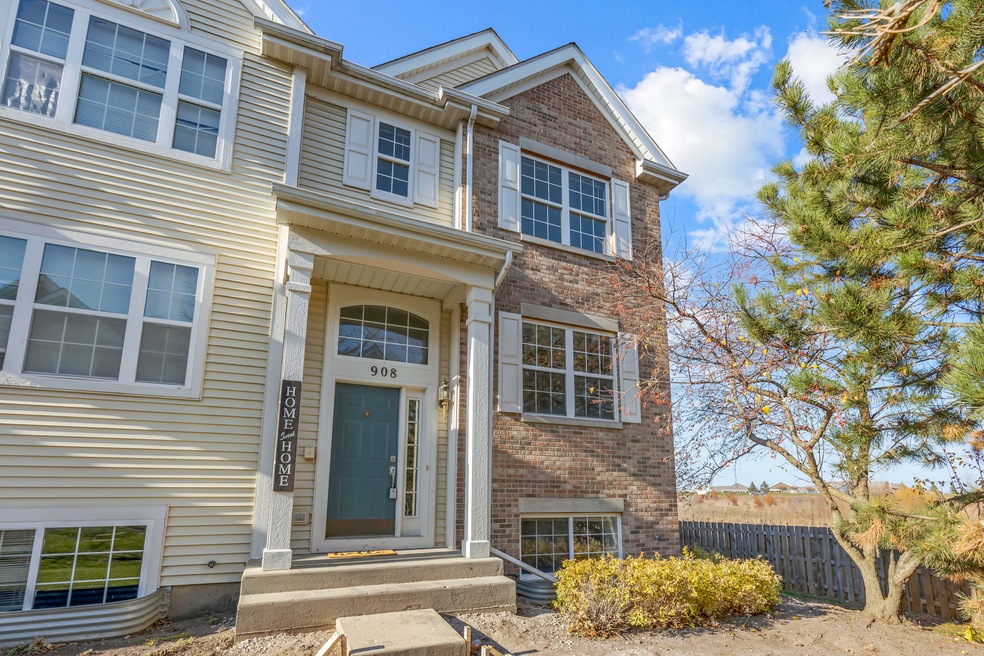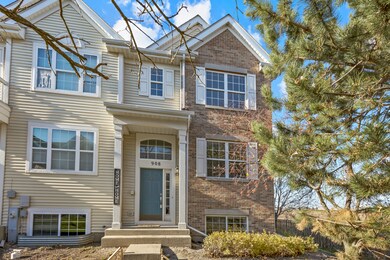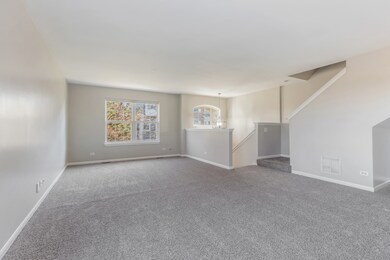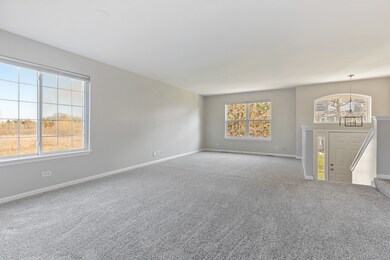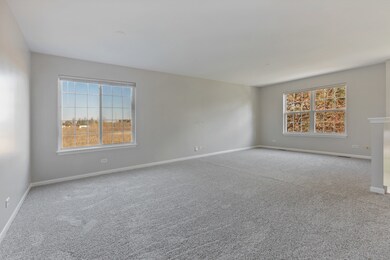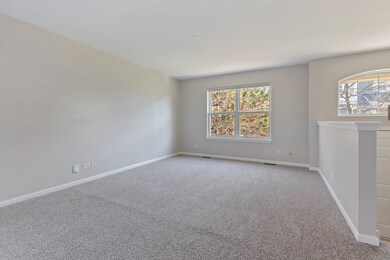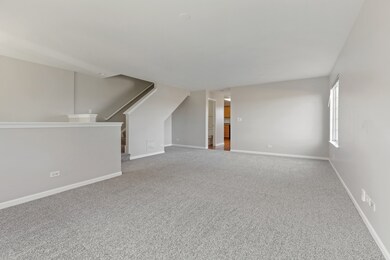
908 Clover Ln Pingree Grove, IL 60140
Highlights
- Fitness Center
- Clubhouse
- End Unit
- Hampshire High School Rated A-
- Wood Flooring
- Community Pool
About This Home
As of December 2023Bright and Beautiful Updated End Unit Townhome with Private Balcony and Attached 2 Car Garage in Cambridge Lakes. This stylist townhome features an upgraded kitchen with All New Appliances, new sink, hardwood flooring, and a spacious eating area. New Carpet in living room, stairs and all 3 bedrooms and New Paint throughout entire home. Duct work and dryer vent just cleaned. Main floor bathroom has new pedestal sink along with new toilets in all bathrooms. Newer washer and dryer conveniently located near the 2nd floor master bedroom with bright windows, dual closet and full bath. 2nd and 3rd bedroom have big windows and share a second full hallway bath on the second floor. English basement is fully finished. Beautiful home in a great neighborhood! Cambridge Lakes has a clubhouse, outdoor pool, walking trails, fitness center, stocked ponds and a charter school! Enjoy low maintenance living with the association handling exterior maintenance, lawn care, and snow removal!
Last Buyer's Agent
Imera Kendic
RE/MAX All Pro - St Charles License #475206830

Townhouse Details
Home Type
- Townhome
Est. Annual Taxes
- $5,255
Year Built
- Built in 2006
Lot Details
- Lot Dimensions are 28x62
- End Unit
HOA Fees
Parking
- 2 Car Attached Garage
- Garage Transmitter
- Garage Door Opener
- Driveway
- Parking Included in Price
Home Design
- Asphalt Roof
- Concrete Perimeter Foundation
Interior Spaces
- 1,728 Sq Ft Home
- 2-Story Property
- Combination Kitchen and Dining Room
- Storage
Kitchen
- Range
- Microwave
- Dishwasher
- Disposal
Flooring
- Wood
- Partially Carpeted
Bedrooms and Bathrooms
- 3 Bedrooms
- 3 Potential Bedrooms
Laundry
- Laundry on upper level
- Dryer
- Washer
Finished Basement
- English Basement
- Partial Basement
Home Security
Outdoor Features
- Balcony
- Porch
Utilities
- Forced Air Heating and Cooling System
- Heating System Uses Natural Gas
- 100 Amp Service
- Cable TV Available
Community Details
Overview
- Association fees include clubhouse, pool, exterior maintenance, lawn care, snow removal, lake rights
- 6 Units
- Manager Association, Phone Number (847) 459-1222
- Cambridge Lakes Subdivision, Wilmington B Floorplan
- Property managed by Foster Premier
Amenities
- Clubhouse
- Party Room
Recreation
- Fitness Center
- Community Pool
- Park
- Trails
- Bike Trail
Pet Policy
- Dogs and Cats Allowed
Security
- Carbon Monoxide Detectors
Ownership History
Purchase Details
Home Financials for this Owner
Home Financials are based on the most recent Mortgage that was taken out on this home.Purchase Details
Home Financials for this Owner
Home Financials are based on the most recent Mortgage that was taken out on this home.Purchase Details
Home Financials for this Owner
Home Financials are based on the most recent Mortgage that was taken out on this home.Similar Homes in Pingree Grove, IL
Home Values in the Area
Average Home Value in this Area
Purchase History
| Date | Type | Sale Price | Title Company |
|---|---|---|---|
| Warranty Deed | $265,000 | None Listed On Document | |
| Warranty Deed | $161,500 | Fidelity National Title | |
| Corporate Deed | $204,500 | First American Title |
Mortgage History
| Date | Status | Loan Amount | Loan Type |
|---|---|---|---|
| Previous Owner | $242,673 | FHA | |
| Previous Owner | $163,200 | Fannie Mae Freddie Mac |
Property History
| Date | Event | Price | Change | Sq Ft Price |
|---|---|---|---|---|
| 12/27/2023 12/27/23 | Sold | $265,000 | +2.0% | $153 / Sq Ft |
| 12/08/2023 12/08/23 | Pending | -- | -- | -- |
| 12/06/2023 12/06/23 | For Sale | $259,900 | 0.0% | $150 / Sq Ft |
| 11/22/2023 11/22/23 | Pending | -- | -- | -- |
| 11/17/2023 11/17/23 | For Sale | $259,900 | 0.0% | $150 / Sq Ft |
| 08/03/2022 08/03/22 | Rented | $2,395 | 0.0% | -- |
| 07/12/2022 07/12/22 | For Rent | $2,395 | +33.4% | -- |
| 04/16/2020 04/16/20 | Rented | $1,795 | -98.9% | -- |
| 04/10/2020 04/10/20 | Under Contract | -- | -- | -- |
| 03/31/2020 03/31/20 | Sold | $161,500 | 0.0% | $93 / Sq Ft |
| 03/18/2020 03/18/20 | For Rent | $1,795 | 0.0% | -- |
| 02/13/2020 02/13/20 | Pending | -- | -- | -- |
| 01/30/2020 01/30/20 | Price Changed | $166,900 | -1.8% | $97 / Sq Ft |
| 12/31/2019 12/31/19 | Price Changed | $169,900 | -2.9% | $98 / Sq Ft |
| 12/20/2019 12/20/19 | Price Changed | $174,900 | -2.8% | $101 / Sq Ft |
| 12/02/2019 12/02/19 | For Sale | $179,900 | 0.0% | $104 / Sq Ft |
| 10/03/2019 10/03/19 | Rented | $1,775 | 0.0% | -- |
| 10/02/2019 10/02/19 | Under Contract | -- | -- | -- |
| 09/25/2019 09/25/19 | For Rent | $1,775 | -- | -- |
Tax History Compared to Growth
Tax History
| Year | Tax Paid | Tax Assessment Tax Assessment Total Assessment is a certain percentage of the fair market value that is determined by local assessors to be the total taxable value of land and additions on the property. | Land | Improvement |
|---|---|---|---|---|
| 2024 | $5,748 | $78,017 | $14,428 | $63,589 |
| 2023 | $5,473 | $60,969 | $13,048 | $47,921 |
| 2022 | $5,255 | $56,213 | $12,030 | $44,183 |
| 2021 | $5,302 | $55,059 | $11,315 | $43,744 |
| 2020 | $4,767 | $53,653 | $11,026 | $42,627 |
| 2019 | $5,384 | $60,972 | $10,583 | $50,389 |
| 2018 | $5,232 | $57,223 | $9,932 | $47,291 |
| 2017 | $5,132 | $54,493 | $9,458 | $45,035 |
| 2016 | $5,110 | $51,878 | $9,004 | $42,874 |
| 2015 | -- | $48,997 | $8,504 | $40,493 |
| 2014 | -- | $48,997 | $8,504 | $40,493 |
| 2013 | -- | $51,170 | $8,660 | $42,510 |
Agents Affiliated with this Home
-

Seller's Agent in 2023
Tim Binning
RE/MAX
(630) 202-5940
6 in this area
474 Total Sales
-
I
Buyer's Agent in 2023
Imera Kendic
RE/MAX
-

Seller's Agent in 2020
Stephen Zidek
Grandview Realty LLC
(630) 212-0064
2 in this area
120 Total Sales
-

Buyer's Agent in 2020
Kelly Johnson
Realty One Group Excel
(630) 728-3916
21 Total Sales
-
D
Buyer's Agent in 2019
Darin Marcus
Main Street Real Estate Group
Map
Source: Midwest Real Estate Data (MRED)
MLS Number: 11932440
APN: 02-28-305-037
- 896 Clover Ln
- 904 Clover Ln
- 895 Clover Ln
- 840 Clover Ln
- 1024 Birchwood Dr
- 893 Emerald Dr
- 937 Emerald Dr
- Lot 019 Old Stage Rd
- 1603 Southern Cir
- 1638 Southern Cir
- 1561 Francis Dr
- 1106 Crestview Ln
- 1689 Hannah Ln
- 1137 Crestview Ln
- 475 Lancaster Dr
- 975 Valley Stream Dr
- 1847 Southern Cir
- 1311 Bayberry Cir
- 1133 Daytona Way
- 740 Glen Cove Ln
