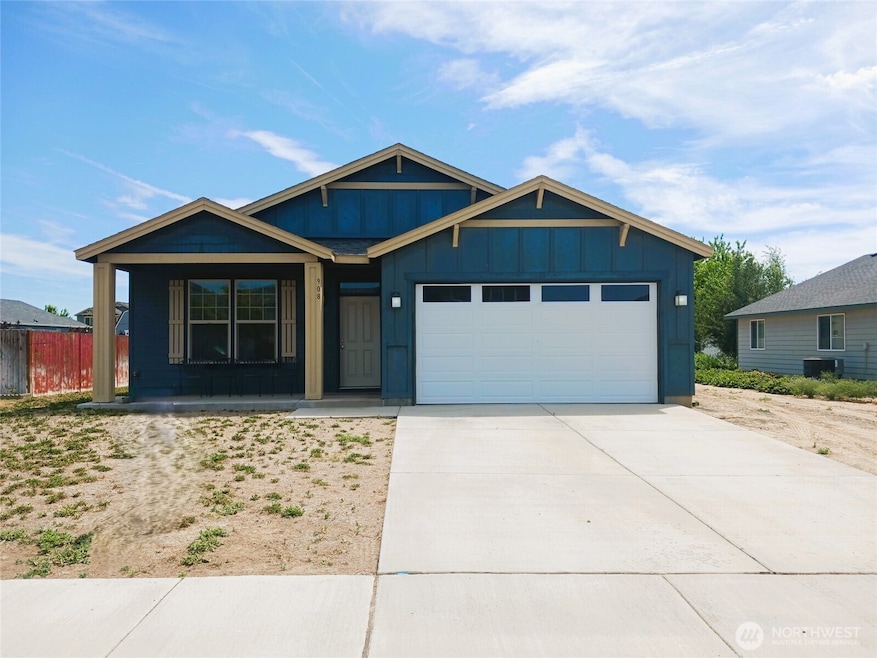
908 Country Ave NE Quincy, WA 98848
Highlights
- No HOA
- Storm Windows
- Forced Air Heating and Cooling System
- 2 Car Attached Garage
- Walk-In Closet
- Patio
About This Home
As of July 2025Welcome To Your Next Home! This 3 bedroom, 1.75 bath home offers comfortable living all on 1-level built in 2016. Enjoy a spacious living room with updated flooring and a functional kitchen featuring, recessed can lighting, peninsula bar, a pantry for extra storage and built-in dishwasher, stove & refrigerator. Laundry room offer washer and dryer that is also included! Central heat and air conditioning for year-around comfort, nice dining area with sliding glass door leading to patio and alley access. Underground sprinklers are installed in front of home & along side of home. (Not installed in backyard) Ideally located close to schools, park & other amenities. Motivated seller!
Last Agent to Sell the Property
Coldwell Banker Tomlinson R&H License #6388 Listed on: 06/10/2025

Source: Northwest Multiple Listing Service (NWMLS)
MLS#: 2388920
Home Details
Home Type
- Single Family
Est. Annual Taxes
- $2,786
Year Built
- Built in 2016
Lot Details
- 7,841 Sq Ft Lot
- Level Lot
- Sprinkler System
- Property is in good condition
Parking
- 2 Car Attached Garage
- Driveway
Home Design
- Poured Concrete
- Composition Roof
- Wood Composite
Interior Spaces
- 1,426 Sq Ft Home
- 1-Story Property
- Ceiling Fan
- Dining Room
- Storm Windows
Kitchen
- Stove
- Dishwasher
Flooring
- Carpet
- Vinyl
Bedrooms and Bathrooms
- 3 Main Level Bedrooms
- Walk-In Closet
- Bathroom on Main Level
Schools
- Quincy Jnr High Middle School
- Quincy High School
Additional Features
- Patio
- Forced Air Heating and Cooling System
Community Details
- No Home Owners Association
- Quincy Subdivision
- The community has rules related to covenants, conditions, and restrictions
Listing and Financial Details
- Down Payment Assistance Available
- Visit Down Payment Resource Website
- Legal Lot and Block 1 / 2
- Assessor Parcel Number 041990910
Ownership History
Purchase Details
Home Financials for this Owner
Home Financials are based on the most recent Mortgage that was taken out on this home.Purchase Details
Home Financials for this Owner
Home Financials are based on the most recent Mortgage that was taken out on this home.Purchase Details
Home Financials for this Owner
Home Financials are based on the most recent Mortgage that was taken out on this home.Purchase Details
Home Financials for this Owner
Home Financials are based on the most recent Mortgage that was taken out on this home.Similar Homes in Quincy, WA
Home Values in the Area
Average Home Value in this Area
Purchase History
| Date | Type | Sale Price | Title Company |
|---|---|---|---|
| Quit Claim Deed | -- | Frontier Title & Escrow | |
| Warranty Deed | $345,000 | Frontier Title & Escrow | |
| Warranty Deed | $166,960 | Frontier Title | |
| Warranty Deed | $109,500 | Frontier Title |
Mortgage History
| Date | Status | Loan Amount | Loan Type |
|---|---|---|---|
| Open | $338,751 | FHA | |
| Previous Owner | $199,000 | New Conventional | |
| Previous Owner | $171,681 | New Conventional | |
| Previous Owner | $513,200 | Purchase Money Mortgage |
Property History
| Date | Event | Price | Change | Sq Ft Price |
|---|---|---|---|---|
| 07/25/2025 07/25/25 | Sold | $345,000 | +1.5% | $242 / Sq Ft |
| 06/25/2025 06/25/25 | Pending | -- | -- | -- |
| 06/10/2025 06/10/25 | For Sale | $339,900 | -- | $238 / Sq Ft |
Tax History Compared to Growth
Tax History
| Year | Tax Paid | Tax Assessment Tax Assessment Total Assessment is a certain percentage of the fair market value that is determined by local assessors to be the total taxable value of land and additions on the property. | Land | Improvement |
|---|---|---|---|---|
| 2024 | $2,568 | $314,375 | $56,000 | $258,375 |
| 2023 | $1,897 | $237,440 | $56,000 | $181,440 |
| 2022 | $2,082 | $237,440 | $56,000 | $181,440 |
| 2021 | $1,843 | $237,440 | $56,000 | $181,440 |
| 2020 | $1,740 | $188,480 | $30,000 | $158,480 |
| 2019 | $1,575 | $156,785 | $30,000 | $126,785 |
| 2018 | $1,767 | $156,600 | $30,000 | $126,600 |
| 2017 | $1,809 | $159,650 | $30,000 | $129,650 |
| 2016 | -- | $30,000 | $30,000 | $0 |
Agents Affiliated with this Home
-
Brenda Roosma

Seller's Agent in 2025
Brenda Roosma
Coldwell Banker Tomlinson R&H
(509) 989-1905
96 Total Sales
-
Blake Roosma
B
Seller Co-Listing Agent in 2025
Blake Roosma
Coldwell Banker Tomlinson R&H
(509) 855-3535
22 Total Sales
-
Shane Palmer

Buyer's Agent in 2025
Shane Palmer
Imagine Realty Grp ERA Powered
(509) 793-3501
191 Total Sales
Map
Source: Northwest Multiple Listing Service (NWMLS)
MLS Number: 2388920
APN: 041990910






