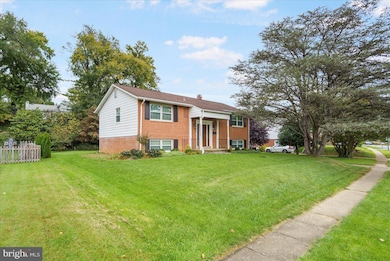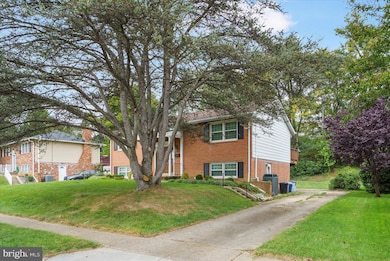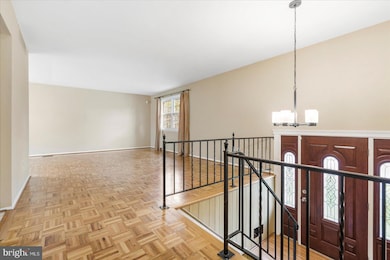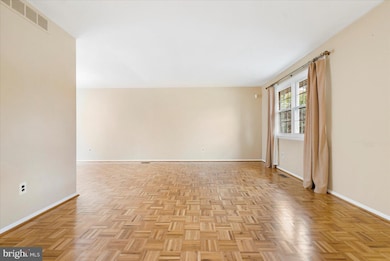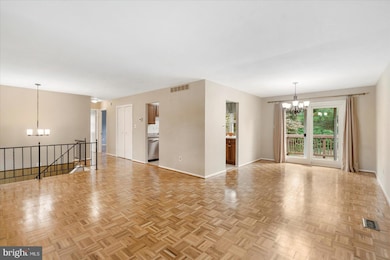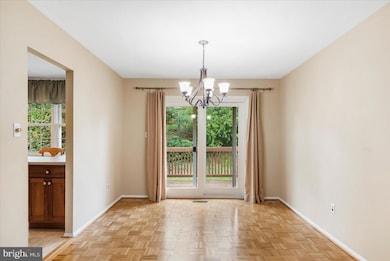908 Crestwick Rd Towson, MD 21286
Highlights
- Deck
- Traditional Floor Plan
- Stainless Steel Appliances
- Cromwell Valley Elementary Regional Magnet School of Technology Rated 9+
- Wood Flooring
- Country Kitchen
About This Home
Welcome to this spacious and well-maintained 4BR/3BA rental home in sought-after Cromwell Valley. Featuring mosaic tile flooring throughout, this property offers a unique blend of style and functionality.
The main level includes a bright combination living and dining room with direct walkout access to a private deck—perfect for outdoor dining and relaxing. The eat-in kitchen provides plenty of space for everyday meals and entertaining.
Two generously sized bedrooms and two full bathrooms are located on the main level, while the fully finished lower level offers two additional bedrooms and a third full bathroom—ideal for guests, a home office, or extended family.
Enjoy the outdoors with a large, flat yard that offers ample space for play, gardening, or entertaining. Located directly across from the school and fields at Cromwell Valley Elementary, and in close proximity 695, Towson, and Loch Raven Reservoir
Listing Agent
(443) 286-2943 steve.pipich@gmail.com VYBE Realty License #RSR004005 Listed on: 10/15/2025

Home Details
Home Type
- Single Family
Est. Annual Taxes
- $4,930
Year Built
- Built in 1968
Lot Details
- 0.25 Acre Lot
- Property is in excellent condition
Home Design
- Split Foyer
- Brick Exterior Construction
- Block Foundation
- Shingle Roof
- Composition Roof
- Vinyl Siding
Interior Spaces
- Property has 2 Levels
- Traditional Floor Plan
- Ceiling Fan
- Brick Fireplace
- Gas Fireplace
- Replacement Windows
- Sliding Doors
- Dining Area
Kitchen
- Country Kitchen
- Electric Oven or Range
- Stove
- Built-In Microwave
- Dishwasher
- Stainless Steel Appliances
- Disposal
Flooring
- Wood
- Carpet
- Ceramic Tile
Bedrooms and Bathrooms
- En-Suite Bathroom
- Bathtub with Shower
- Walk-in Shower
Laundry
- Dryer
- Washer
Finished Basement
- Heated Basement
- Walk-Out Basement
- Basement Fills Entire Space Under The House
- Connecting Stairway
- Interior and Exterior Basement Entry
- Sump Pump
- Laundry in Basement
- Basement Windows
Parking
- 2 Parking Spaces
- 2 Driveway Spaces
- On-Street Parking
Accessible Home Design
- More Than Two Accessible Exits
Outdoor Features
- Deck
- Patio
- Shed
Utilities
- Forced Air Heating and Cooling System
- Vented Exhaust Fan
- Natural Gas Water Heater
Listing and Financial Details
- Residential Lease
- Security Deposit $3,200
- Tenant pays for electricity, gas, insurance
- Rent includes trash removal, water, sewer
- No Smoking Allowed
- 12-Month Min and 24-Month Max Lease Term
- Available 10/15/25
- Assessor Parcel Number 04090908011810
Community Details
Overview
- Cromwell Valley Subdivision
Pet Policy
- Pets allowed on a case-by-case basis
Map
Source: Bright MLS
MLS Number: MDBC2143274
APN: 09-0908011810
- 113 Edgewood Rd
- 112 Edgewood Rd
- 939 Starbit Rd
- 3 Center Rd
- 1013 Limekiln Ct
- 1107 Cowpens Ave
- 512 Holden Rd
- 1541 Doxbury Rd
- 507 Mcmanus Way
- 2 Southerly Ct Unit 205
- 2 Southerly Ct Unit 108
- 1405 Putty Hill Ave
- 1213 Brook Hollow Rd
- 3 Southerly Ct Unit 605
- 3 Southerly Ct Unit 602
- 345 Eudowood Ln
- 1552 Cottage Ln
- 1108 Hampton Garth
- 1103 Hampton Garth
- 8425 Pleasant Plains Rd
- 15 Treeway Ct
- 12 Mayapple Ct
- 9 Goucher Woods Ct
- 1000 E Joppa Rd
- 1274 E Joppa Rd
- 1112 Ivywood Ln
- 412 Goucher Blvd
- 1541 Doxbury Rd
- 509 Mcmanus Way Unit T509
- 506 Mcmanus Way
- 302 E Joppa Rd
- 5 Fellowship Ct
- 204 E Joppa Rd
- 1658 Yakona Rd
- 1601 Thetford Rd
- 205 E Joppa Rd
- 8723 Lackawanna Ave
- 8703 Loch Bend Dr
- 1621 Thetford Rd
- 220 E Pennsylvania Ave

