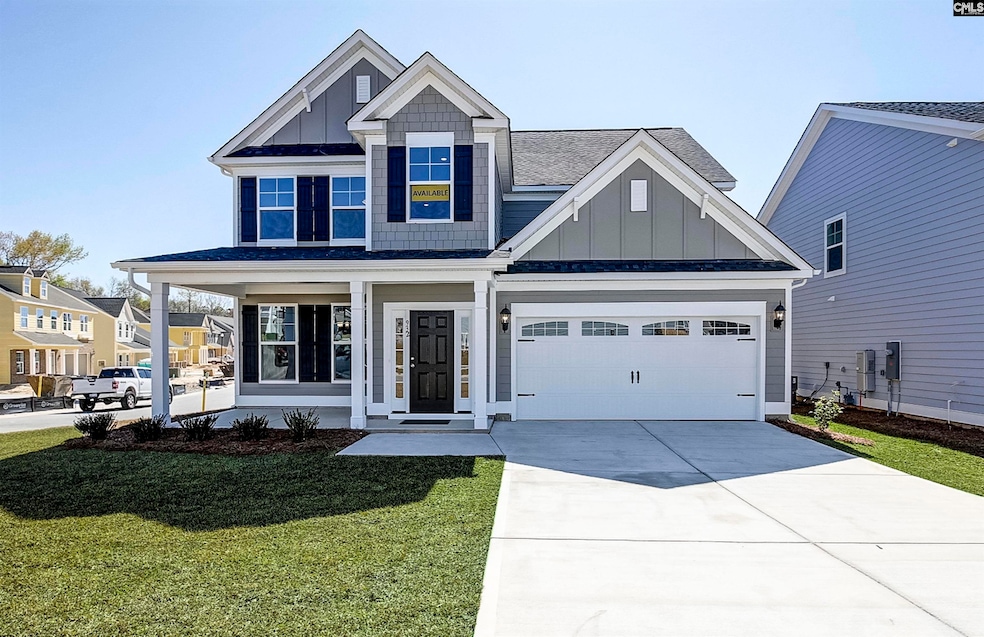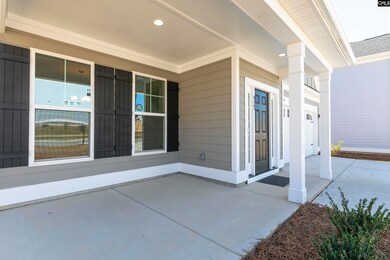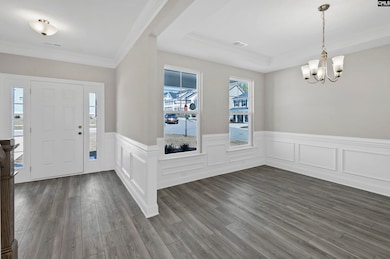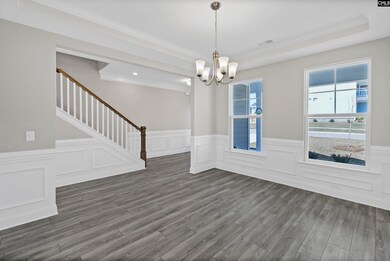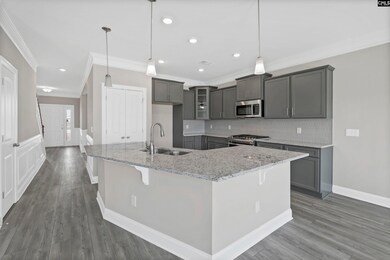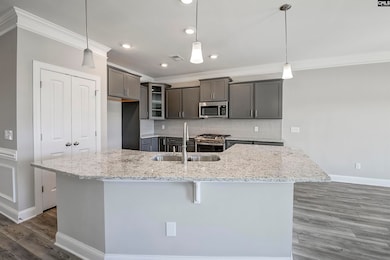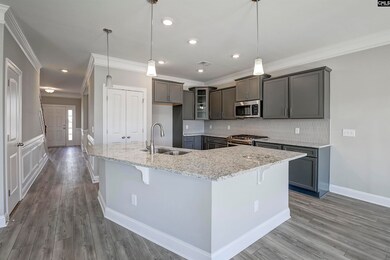908 Debensham Way Columbia, SC 29229
Lake Carolina NeighborhoodEstimated payment $2,628/month
Highlights
- Craftsman Architecture
- Wood Flooring
- Loft
- Lake Carolina Elementary Lower Campus Rated A
- Main Floor Bedroom
- High Ceiling
About This Home
$10,000 in Closing Cost with Preferred lender. Stunning Curb Appeal, Craftsman Charm A gracious entry foyer and open views welcome you home. Custom kitchen with designer painted cabinetry, natural Stone surfaces, large center island for gathering with friends and family or extra prep area, casual dining in the breakfast area makes mornings easy. Covered outdoor living space spares you from the heat of South Carolina’s summer, enjoy the views and your landscaping in comfort. Special occasions call for a special room, a stunning formal dining with custom trim and ceiling detail. The great room with fireplace is the heart of the main level and is connected to all with an open plan design. Guest suite on the main level with private bath. Huge owners retreat with ceiling detail, spa style bath with separate tile shower and garden tub, and large walk-in closet. Second floor loft perfect for gaming or home work area, beds 3-4 shared hall bath with double vanity. Outdoor living space front and back, The Atherton plan is designed and built to be energy efficient, using sustainable construction practices, HERS rated and NAHB Green building guidelines. Photos may show options, check with agent for details. Disclaimer: CMLS has not reviewed and, therefore, does not endorse vendors who may appear in listings.
Listing Agent
Elijah Ogden
Eastwood Homes of Columbia LLC Listed on: 09/06/2024
Home Details
Home Type
- Single Family
Year Built
- Built in 2024
Parking
- 2 Car Garage
- Garage Door Opener
Home Design
- Craftsman Architecture
- Slab Foundation
- HardiePlank Siding
Interior Spaces
- 2,660 Sq Ft Home
- 2-Story Property
- Bar
- Crown Molding
- Coffered Ceiling
- Tray Ceiling
- High Ceiling
- Ceiling Fan
- Gas Log Fireplace
- Great Room with Fireplace
- Loft
- Wood Flooring
- Attic Access Panel
- Fire and Smoke Detector
Kitchen
- Self-Cleaning Oven
- Free-Standing Range
- Built-In Microwave
- Dishwasher
- Granite Countertops
- Disposal
Bedrooms and Bathrooms
- 4 Bedrooms
- Main Floor Bedroom
- Walk-In Closet
- Dual Vanity Sinks in Primary Bathroom
- Private Water Closet
- Garden Bath
- Separate Shower
Laundry
- Laundry on upper level
- Electric Dryer Hookup
Schools
- Lake Carolina Elementary School
- Kelly Mill Middle School
- Blythewood High School
Utilities
- Central Air
- Heating System Uses Gas
- Tankless Water Heater
Community Details
- Lake Carolina Woodleigh Park Subdivision
Listing and Financial Details
- Assessor Parcel Number 240
Map
Home Values in the Area
Average Home Value in this Area
Property History
| Date | Event | Price | List to Sale | Price per Sq Ft |
|---|---|---|---|---|
| 03/24/2025 03/24/25 | Pending | -- | -- | -- |
| 09/06/2024 09/06/24 | For Sale | $418,990 | -- | $158 / Sq Ft |
Source: Consolidated MLS (Columbia MLS)
MLS Number: 592845
- 367 Sunnycrest Ln
- 773 Long Pointe Ln
- 920 Knowles Loop
- 912 Knowles Loop
- 724 Sorenson Dr
- 905 Knowles Loop
- 825 Hidden Point Dr
- 856 Harborside Ln
- 362 Sunnycrest Ln
- 356 Sunnycrest Ln
- 529 Harbour Pointe Dr
- 309 Landover Rd
- 564 Harbour Pointe Dr
- 392 Highland Point Dr
- 112 Waterton Way
- 147 Harborside Cir
- 509 Logan Rd
- 389 Highland Point Dr
- 165 Berkeley Ridge Dr
- 217 Woodleigh Park Dr
