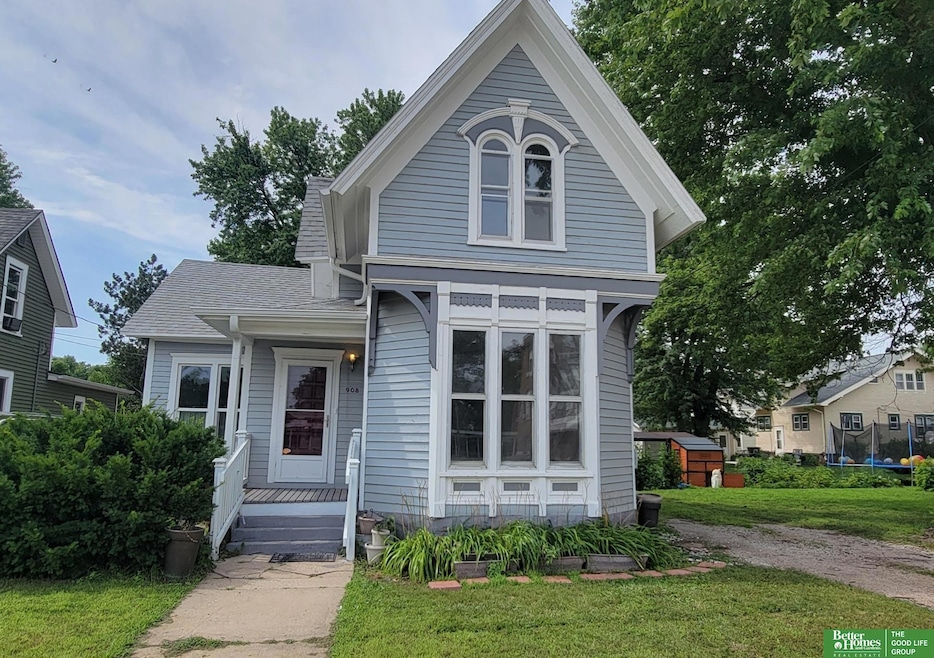
Estimated payment $716/month
Highlights
- Main Floor Primary Bedroom
- 1 Car Detached Garage
- Forced Air Heating and Cooling System
- No HOA
- Porch
- 3-minute walk to East Hill Park
About This Home
Charming 3-Bedroom, 2-Bath Home Near York University Ideally located near York University, East Hill Park, and downtown shopping, this home offers comfort and convenience. The spacious layout includes a large kitchen with a cozy nook perfect for casual dining, as well as a formal dining room for gatherings. Large windows throughout the home fill the space with natural light. Recent updates include a new furnace and air conditioner in 2022 and newer carpeting upstairs. Main floor laundry adds everyday ease. Enjoy outdoor living in the privacy-fenced backyard with a generous patio area—ideal for entertaining or relaxing.
Listing Agent
Better Homes and Gardens R.E. License #20060836 Listed on: 07/12/2025

Home Details
Home Type
- Single Family
Est. Annual Taxes
- $1,380
Year Built
- Built in 1900
Lot Details
- 4,792 Sq Ft Lot
- Privacy Fence
Parking
- 1 Car Detached Garage
Home Design
- Brick Foundation
- Block Foundation
Interior Spaces
- 1,212 Sq Ft Home
- 1.5-Story Property
- Unfinished Basement
Bedrooms and Bathrooms
- 3 Bedrooms
- Primary Bedroom on Main
Outdoor Features
- Porch
Schools
- York Elementary And Middle School
- York High School
Utilities
- Forced Air Heating and Cooling System
- Heating System Uses Natural Gas
Community Details
- No Home Owners Association
- Smith's Add. Subdivision
Listing and Financial Details
- Assessor Parcel Number 930063430
Map
Home Values in the Area
Average Home Value in this Area
Tax History
| Year | Tax Paid | Tax Assessment Tax Assessment Total Assessment is a certain percentage of the fair market value that is determined by local assessors to be the total taxable value of land and additions on the property. | Land | Improvement |
|---|---|---|---|---|
| 2025 | $1,142 | $95,646 | $11,788 | $83,858 |
| 2024 | $1,142 | $67,956 | $7,073 | $60,883 |
| 2023 | $1,208 | $67,956 | $7,073 | $60,883 |
| 2022 | $1,195 | $67,956 | $7,073 | $60,883 |
| 2021 | $1,191 | $66,762 | $7,073 | $59,689 |
| 2020 | $1,164 | $66,762 | $7,073 | $59,689 |
| 2019 | $1,137 | $65,304 | $7,073 | $58,231 |
| 2018 | $1,103 | $65,304 | $7,073 | $58,231 |
| 2017 | $1,046 | $65,304 | $7,073 | $58,231 |
| 2016 | $1,055 | $64,592 | $4,951 | $59,641 |
| 2015 | $1,041 | $64,592 | $4,951 | $59,641 |
| 2014 | $1,061 | $64,592 | $4,951 | $59,641 |
Property History
| Date | Event | Price | List to Sale | Price per Sq Ft | Prior Sale |
|---|---|---|---|---|---|
| 10/21/2025 10/21/25 | Pending | -- | -- | -- | |
| 10/03/2025 10/03/25 | Price Changed | $115,000 | -4.2% | $95 / Sq Ft | |
| 09/12/2025 09/12/25 | Price Changed | $120,000 | -4.0% | $99 / Sq Ft | |
| 08/21/2025 08/21/25 | Price Changed | $125,000 | -3.1% | $103 / Sq Ft | |
| 07/12/2025 07/12/25 | For Sale | $129,000 | +98.5% | $106 / Sq Ft | |
| 03/07/2022 03/07/22 | Sold | $65,000 | -13.3% | $54 / Sq Ft | View Prior Sale |
| 02/15/2022 02/15/22 | Pending | -- | -- | -- | |
| 01/27/2022 01/27/22 | For Sale | $75,000 | 0.0% | $62 / Sq Ft | |
| 01/27/2022 01/27/22 | Price Changed | $75,000 | -3.8% | $62 / Sq Ft | |
| 01/14/2022 01/14/22 | Pending | -- | -- | -- | |
| 01/08/2022 01/08/22 | For Sale | $78,000 | -- | $64 / Sq Ft |
Purchase History
| Date | Type | Sale Price | Title Company |
|---|---|---|---|
| Warranty Deed | $93,000 | Omni Title | |
| Warranty Deed | $53,000 | York County Title Co | |
| Assessor Sales History | $57,000 | -- | |
| Warranty Deed | -- | Community Title |
Mortgage History
| Date | Status | Loan Amount | Loan Type |
|---|---|---|---|
| Open | $93,000 | New Conventional | |
| Previous Owner | $60,000 | Purchase Money Mortgage |
About the Listing Agent

Michelle Christensen is a dedicated REALTOR® proudly serving York and the surrounding areas with Better Homes and Gardens Real Estate. A licensed agent since 2006, Michelle brings nearly two decades of real estate expertise to every transaction, making her a trusted local professional in the York community.
Michelle’s years in the industry have taught her that experience truly counts—especially when negotiations involve home repairs, inspections, or appraisal challenges. It’s easy to close a
Michelle's Other Listings
Source: Great Plains Regional MLS
MLS Number: 22519388
APN: 930063430
- 800 E 7th St
- 10 Fairview Dr
- 612 E 4th St
- 309 N East Ave
- 418 E 5th St
- 321 N Iowa Ave
- 320 E 4th St
- 926 N East Ave
- 120 S Florida Ave
- 215 N Burlington Ave
- 808 N Burlington Ave
- 1101 N East Ave
- 1229 N Delaware Ave
- 1318 Kiplinger Ave
- 1021 N Nebraska Ave
- 1606 Colonial Dr
- 1823 N East Ave
- Lot 15 Blk 2 E Paradise Pond View
- 22 Arbor Ct
- 707 N Beaver Ave






