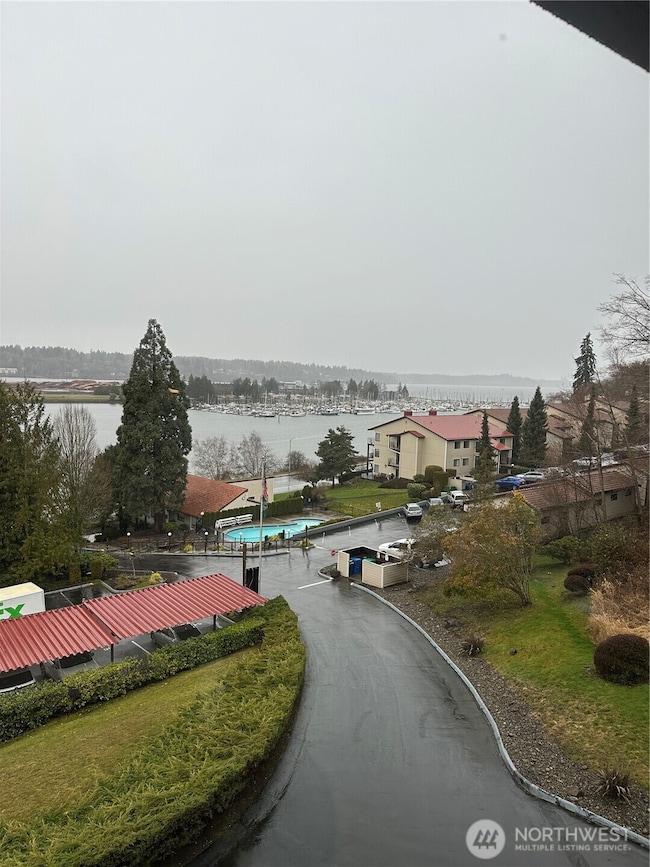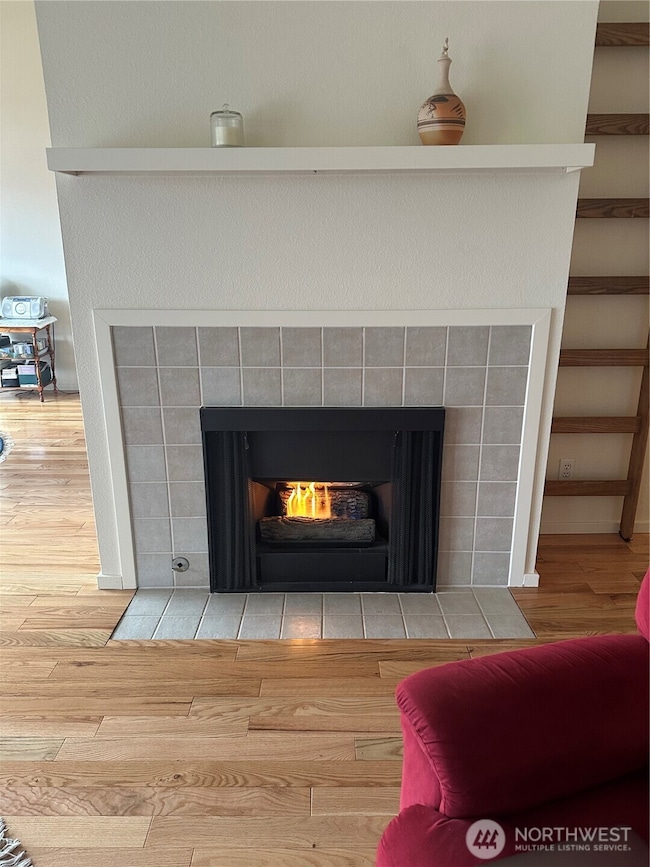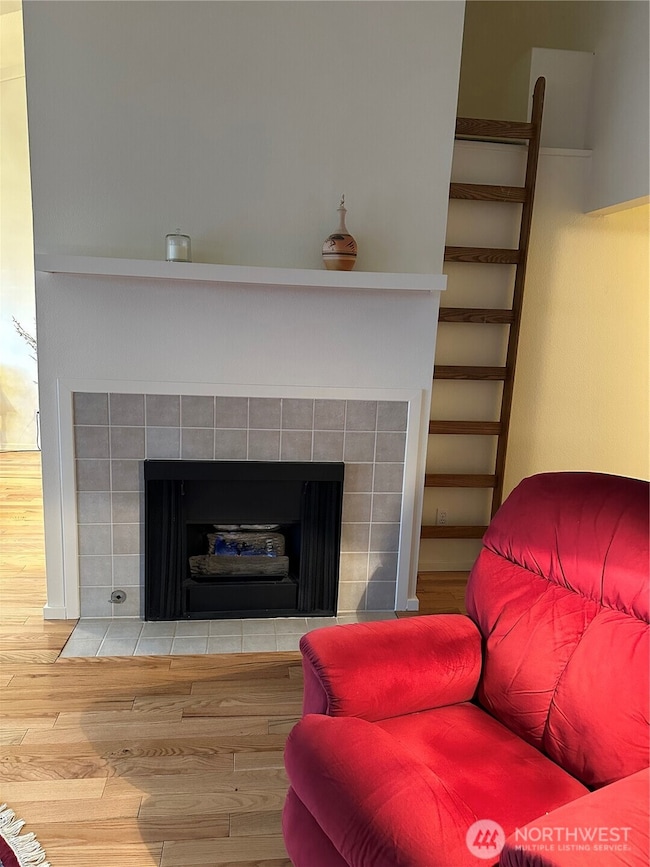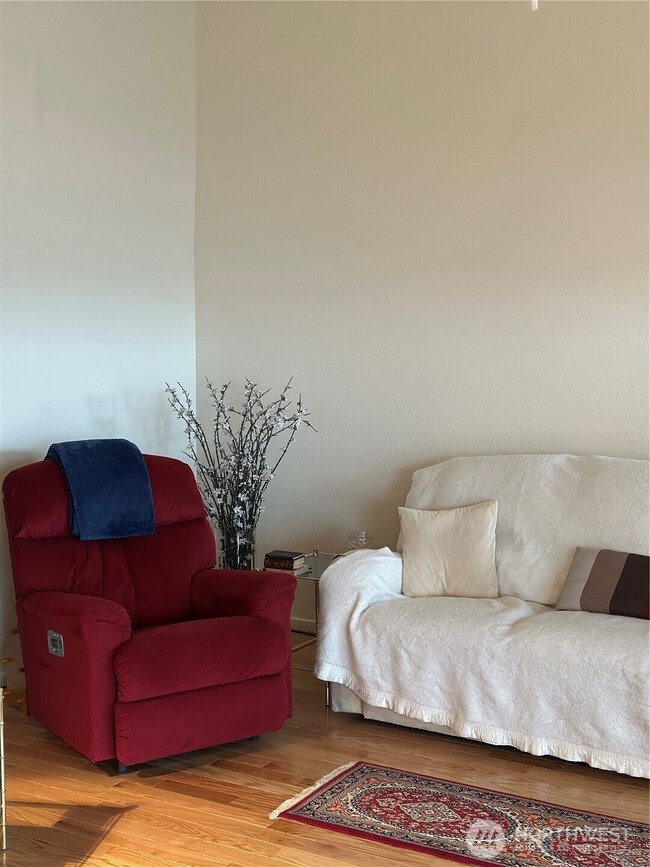908 E Bay Dr NE Unit 305 Lacey, WA 98506
Northeast Olympia NeighborhoodEstimated payment $2,814/month
Highlights
- Views of a Sound
- Clubhouse
- Traditional Architecture
- Reeves Middle School Rated A-
- Property is near public transit
- Engineered Wood Flooring
About This Home
Dramatic price reduction! Stunning views of East Bay, the Capitol, Olympic Mountains and marina. Experience breathtaking sunsets from this 2-bed, 2-bath condo. The entire unit has a fresh new coat of paint. Easy access by elevator the third floor. Features include an entry with new hard wood floors in the living room, a spacious kitchen with large pantry, a primary suite with walk-in closet and walk-in tile shower. The cozy living room has a cozy gas fireplace. Relax on the covered balcony with a gas hookup for the BBQ. One of the parking spots is covered and includes a huge storage unit. Enjoy the clubhouse and seasonal outdoor pool. HOA fee covers water, sewer, garbage, natural gas & common area maintenance.
Source: Northwest Multiple Listing Service (NWMLS)
MLS#: 2334473
Property Details
Home Type
- Co-Op
Est. Annual Taxes
- $1,784
Year Built
- Built in 1979
Lot Details
- 1,960 Sq Ft Lot
- Southwest Facing Home
HOA Fees
- $825 Monthly HOA Fees
Property Views
- Views of a Sound
- Bay
- City
- Mountain
Home Design
- Traditional Architecture
- Metal Roof
- Wood Siding
- Wood Composite
Interior Spaces
- 1,482 Sq Ft Home
- 3-Story Property
- Engineered Wood Flooring
Kitchen
- Stove
- Dishwasher
- Disposal
Bedrooms and Bathrooms
- 2 Main Level Bedrooms
- Bathroom on Main Level
- 2 Full Bathrooms
Laundry
- Dryer
- Washer
Parking
- 1 Parking Space
- Carport
- Off-Street Parking
Location
- Property is near public transit
- Property is near a bus stop
Utilities
- Forced Air Heating and Cooling System
- High Efficiency Heating System
- Heat Pump System
- Water Heater
Listing and Financial Details
- Down Payment Assistance Available
- Visit Down Payment Resource Website
- Senior Tax Exemptions
- Assessor Parcel Number 45120530500
Community Details
Overview
- Association fees include cable TV, common area maintenance, earthquake insurance, gas, road maintenance, trash, water
- 110 Units
- East Bay Condominium Community Condos
- Olympia Subdivision
- Park Phone (360) 589-0233 | Manager Mick Stow
Amenities
- Clubhouse
Recreation
- Community Playground
- Community Pool
Pet Policy
- Pets Allowed with Restrictions
Map
Home Values in the Area
Average Home Value in this Area
Tax History
| Year | Tax Paid | Tax Assessment Tax Assessment Total Assessment is a certain percentage of the fair market value that is determined by local assessors to be the total taxable value of land and additions on the property. | Land | Improvement |
|---|---|---|---|---|
| 2024 | $1,784 | $390,500 | $138,100 | $252,400 |
| 2023 | $1,784 | $403,400 | $123,400 | $280,000 |
| 2022 | $4,130 | $414,200 | $113,200 | $301,000 |
| 2021 | $3,816 | $345,500 | $92,700 | $252,800 |
| 2020 | $3,791 | $295,400 | $89,300 | $206,100 |
| 2019 | $3,444 | $286,300 | $98,100 | $188,200 |
| 2018 | $3,270 | $242,700 | $87,100 | $155,600 |
| 2017 | $2,839 | $227,000 | $76,800 | $150,200 |
| 2016 | $2,510 | $216,250 | $88,150 | $128,100 |
| 2014 | -- | $200,500 | $78,900 | $121,600 |
Property History
| Date | Event | Price | List to Sale | Price per Sq Ft |
|---|---|---|---|---|
| 12/04/2025 12/04/25 | Pending | -- | -- | -- |
| 07/31/2025 07/31/25 | Price Changed | $350,000 | -11.4% | $236 / Sq Ft |
| 07/27/2025 07/27/25 | Price Changed | $395,000 | -4.8% | $267 / Sq Ft |
| 07/22/2025 07/22/25 | Price Changed | $415,000 | -1.2% | $280 / Sq Ft |
| 07/04/2025 07/04/25 | Price Changed | $420,000 | -1.2% | $283 / Sq Ft |
| 06/19/2025 06/19/25 | Price Changed | $425,000 | -1.2% | $287 / Sq Ft |
| 06/19/2025 06/19/25 | Price Changed | $430,000 | -1.1% | $290 / Sq Ft |
| 06/05/2025 06/05/25 | For Sale | $435,000 | 0.0% | $294 / Sq Ft |
| 06/03/2025 06/03/25 | Pending | -- | -- | -- |
| 04/30/2025 04/30/25 | Price Changed | $435,000 | -1.1% | $294 / Sq Ft |
| 04/17/2025 04/17/25 | Price Changed | $440,000 | -1.1% | $297 / Sq Ft |
| 04/01/2025 04/01/25 | Price Changed | $445,000 | -1.1% | $300 / Sq Ft |
| 02/23/2025 02/23/25 | For Sale | $450,000 | -- | $304 / Sq Ft |
Purchase History
| Date | Type | Sale Price | Title Company |
|---|---|---|---|
| Warranty Deed | $315,000 | Thurston County Title Co | |
| Interfamily Deed Transfer | -- | None Available | |
| Warranty Deed | $210,950 | Chicago Title Company | |
| Warranty Deed | -- | Thurston County Title Co |
Source: Northwest Multiple Listing Service (NWMLS)
MLS Number: 2334473
APN: 45120530500
- 908 E Bay Dr NE Unit 203
- 920 E Bay Dr NE Unit 3C202
- 920 E Bay Dr NE Unit 3C302
- 1115 Bigelow Ave NE
- 1030 E Bay Dr NE
- 1124 Pear St NE
- 923 Olympia Ave NE
- 1323 E Bay Dr NE
- 504 Garrison St NE
- 1333 E Bay Dr NE
- 1347 Pear St NE
- 210 Bethel St NE
- 1405 NE East Bay Dr NE
- 1001 Legion Way SE
- 1618 Pear St NE
- 1133 Marion St NE
- 2543 Natola Dr SE
- 909 Fir St NE
- 820 Boundary St SE
- 408 9th Ave SE







