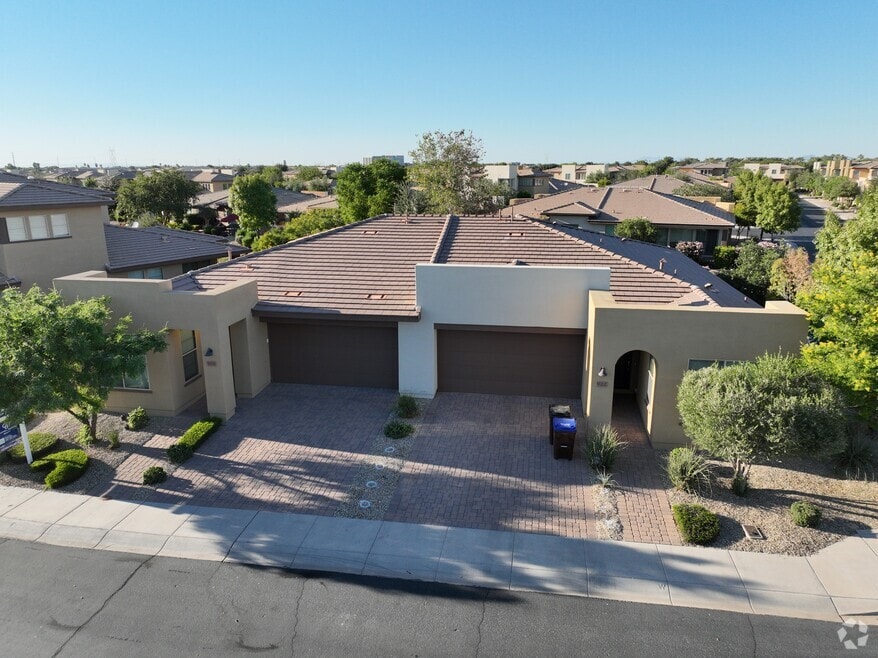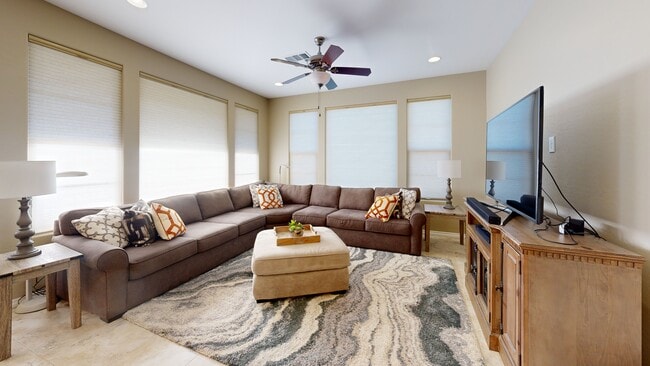
908 E Cereus Pass Queen Creek, AZ 85140
Estimated payment $3,231/month
Highlights
- Very Popular Property
- Golf Course Community
- Gated with Attendant
- Concierge
- Fitness Center
- Community Lake
About This Home
You won't want to miss this beautifully upgraded Muros model gemini/twin home perfectly situated in Encanterra's prestigious Resort Collection. Backing a wide greenbelt with no immediate rear neighbors, this residence offers exceptional privacy, open views, and a sense of separation rarely found in paired homes. The elevated back patio provides an ideal setting to enjoy peaceful mornings or Arizona sunsets overlooking the manicured landscape. Inside, the home shines with thoughtful upgrades throughout — including granite countertops, custom lighting and plumbing fixtures, designer tile backsplash, and elegant tile flooring in all the right places. The open-concept living space feels bright and inviting, blending modern sophistication with effortless comfort. Lovingly maintained as a seasonal home, every detail reflects pride of ownership and care. Whether you're looking for a year-round residence or a lock-and-leave retreat, this property delivers the best of Encanterra's resort lifestyle complete with access to world-class amenities, dining, golf, and social clubs all within the privacy of a gated, active-lifestyle community.
Townhouse Details
Home Type
- Townhome
Est. Annual Taxes
- $2,675
Year Built
- Built in 2017
Lot Details
- 3,881 Sq Ft Lot
- Desert faces the front and back of the property
- Front and Back Yard Sprinklers
- Sprinklers on Timer
HOA Fees
- $600 Monthly HOA Fees
Parking
- 2 Car Direct Access Garage
- Garage Door Opener
Home Design
- Contemporary Architecture
- Twin Home
- Wood Frame Construction
- Concrete Roof
- Stucco
Interior Spaces
- 1,342 Sq Ft Home
- 1-Story Property
- Ceiling Fan
- Double Pane Windows
- Vinyl Clad Windows
- Tile Flooring
Kitchen
- Built-In Microwave
- Kitchen Island
- Granite Countertops
Bedrooms and Bathrooms
- 2 Bedrooms
- 2 Bathrooms
- Dual Vanity Sinks in Primary Bathroom
Schools
- Ellsworth Elementary School
- J. O. Combs Middle School
- Combs High School
Utilities
- Central Air
- Heating System Uses Natural Gas
- High Speed Internet
- Cable TV Available
Additional Features
- No Interior Steps
- Covered Patio or Porch
Listing and Financial Details
- Tax Lot 893
- Assessor Parcel Number 109-55-068
Community Details
Overview
- Association fees include sewer, ground maintenance, front yard maint, maintenance exterior
- Aam Llc Association, Phone Number (602) 957-9191
- Built by Shea Homes
- Encanterra Re Plat For Shea Homes At Johnson Farms Neighborhood Subdivision, Muros Floorplan
- Community Lake
Amenities
- Concierge
- Theater or Screening Room
- Recreation Room
Recreation
- Golf Course Community
- Tennis Courts
- Pickleball Courts
- Community Playground
- Fitness Center
- Community Indoor Pool
- Heated Community Pool
- Fenced Community Pool
- Lap or Exercise Community Pool
- Community Spa
- Bike Trail
Security
- Gated with Attendant
Map
Home Values in the Area
Average Home Value in this Area
Tax History
| Year | Tax Paid | Tax Assessment Tax Assessment Total Assessment is a certain percentage of the fair market value that is determined by local assessors to be the total taxable value of land and additions on the property. | Land | Improvement |
|---|---|---|---|---|
| 2025 | $2,675 | -- | -- | -- |
| 2024 | $2,678 | -- | -- | -- |
| 2023 | $2,683 | $33,838 | $7,778 | $26,060 |
| 2022 | $2,678 | $23,662 | $5,056 | $18,606 |
| 2021 | $2,738 | $21,905 | $0 | $0 |
| 2020 | $2,657 | $21,227 | $0 | $0 |
| 2019 | $2,269 | $20,430 | $0 | $0 |
| 2018 | $2,170 | $8,154 | $0 | $0 |
Property History
| Date | Event | Price | List to Sale | Price per Sq Ft |
|---|---|---|---|---|
| 10/17/2025 10/17/25 | For Sale | $459,000 | -- | $342 / Sq Ft |
Purchase History
| Date | Type | Sale Price | Title Company |
|---|---|---|---|
| Special Warranty Deed | $263,305 | Securitty Title Agency Inc | |
| Special Warranty Deed | -- | Security Title Agency Inc |
Mortgage History
| Date | Status | Loan Amount | Loan Type |
|---|---|---|---|
| Previous Owner | $204,564 | New Conventional |
About the Listing Agent

As a highly knowledgeable REALTOR® serving the Southeast Valley of Phoenix, Arizona, I am passionate about helping clients achieve their real estate goals. Recognizing that real estate transactions can be complex and overwhelming, especially for first-time home buyers, my mission is to educate clients on the process and empower them to make well-informed decisions.
With a Master's in Business Administration and decades of experience in sales, marketing, and management, I draw upon a wide
Richard's Other Listings
Source: Arizona Regional Multiple Listing Service (ARMLS)
MLS Number: 6934833
APN: 109-55-068
- 36037 N Copper Hollow Way
- 880 E Verde Blvd
- 943 E Cobble Stone Dr
- 36001 N Kennedia Ln
- 35979 N Kennedia Ln
- 36206 N Copper Hollow Way
- 748 E Myrtle Pass
- 679 E Myrtle Pass
- 36145 N Desert Tea Dr
- 1275 E Verde Blvd
- 1285 E Corsia Ln
- 36106 N Desert Tea Dr
- 35990 N Desert Tea Dr
- 1331 E Corsia Ln
- 35701 N Granada Ln
- 351 E Santa Lucia
- 36053 N Stoneware Dr
- 389 E Bracciano Ave
- 375 E Bracciano Ave
- 35756 N Clementine Trail
- 678 E Cobble Stone Dr
- 628 E Peach Tree St
- 35603 N Gantzel Rd
- 70 E Kennedia Dr
- 1674 E Azafran Trail
- 36965 N Crucillo Dr
- 35512 N Danish Red Trail
- 547 W Panola Dr
- 605 W Cholena Trail
- 195 W Brangus Way
- 288 W Mammoth Cave Dr
- 701 W Micanopy Trail
- 644 W Panola Dr
- 735 W Micanopy Trail
- 275 W Santa Gertrudis Trail
- 1732 E Vesper Trail
- 1361 E Ryan Rd
- 85 W Holstein Trail
- 37754 N Sandy Dr
- 375 W Jersey Way





