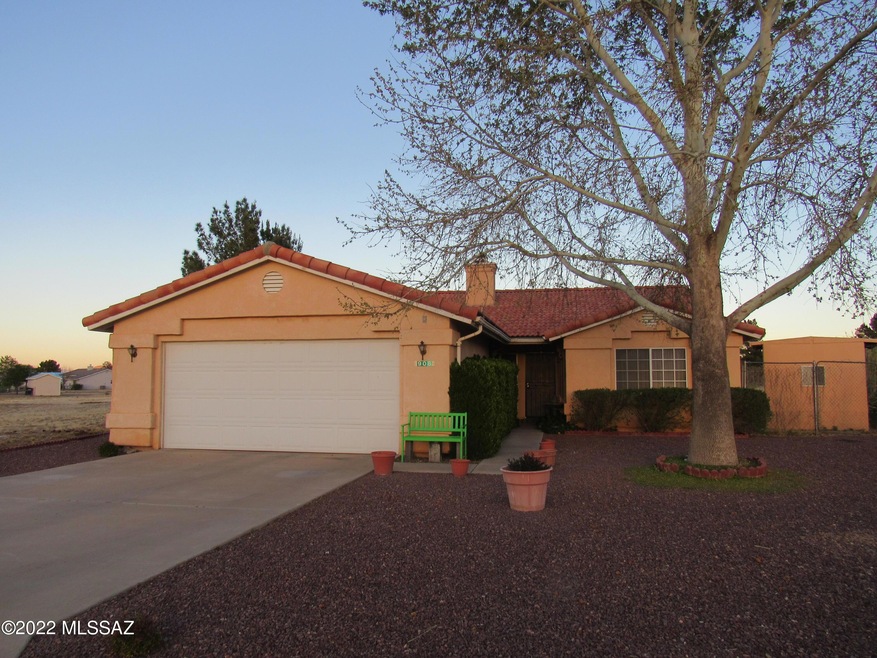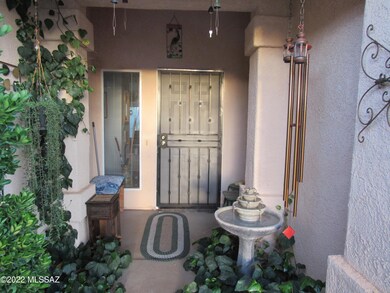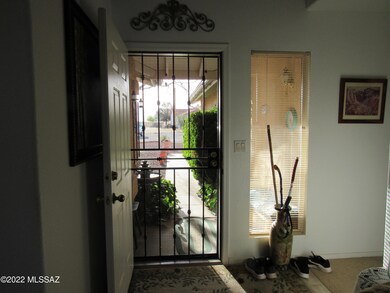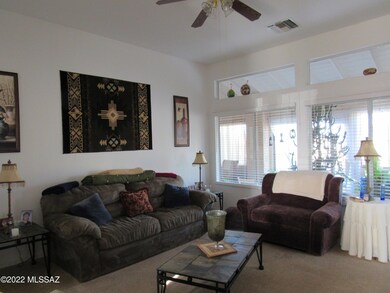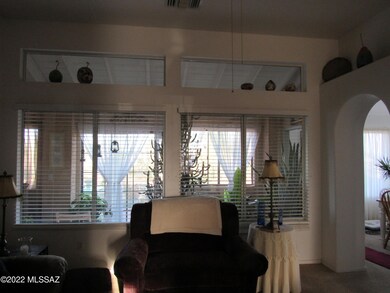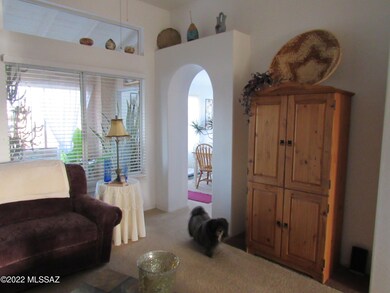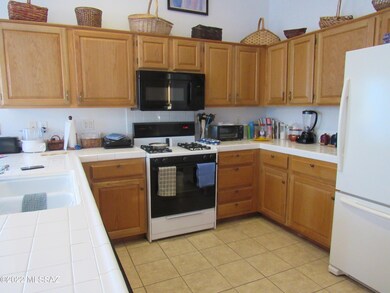
908 E Ocotillo Way Pearce, AZ 85625
Sunsites NeighborhoodHighlights
- Greenhouse
- Two Primary Bathrooms
- Cathedral Ceiling
- RV Parking in Community
- Mountain View
- Southwestern Architecture
About This Home
As of July 2022Beautiful and bright Southwestern home on a larger residential lot located in the Village of Sunsites. Immaculate inside and out and move-in ready. This home features vaulted ceilings, two split-floorplan bedrooms and two bathrooms, with ceiling fans throughout. Ceramic tile with carpet in the living room and bedrooms. There is also a lovely Arizona Room for that additional square footage and use. Gorgeous landscaping in the backyard for a relaxing experience on the patio and perfect for entertaining. There is also a greenhouse in the backyard which will convey. Come see all this home has to offer in SE Arizona's high desert with a great year round climate and a friendly community with many amenities.
Last Agent to Sell the Property
Susan Hellsten
Tombstone Real Estate Listed on: 04/21/2022
Last Buyer's Agent
Non- Member
Non-Member Office
Home Details
Home Type
- Single Family
Est. Annual Taxes
- $1,418
Year Built
- Built in 1997
Lot Details
- 0.34 Acre Lot
- Lot Dimensions are 38x165x157x152
- Cul-De-Sac
- West Facing Home
- Chain Link Fence
- Drip System Landscaping
- Native Plants
- Shrub
- Paved or Partially Paved Lot
- Landscaped with Trees
- Garden
- Property is zoned Cochise - SR-12
Property Views
- Mountain
- Desert
Home Design
- Southwestern Architecture
- Frame Construction
- Tile Roof
- Stucco Exterior
Interior Spaces
- 1,303 Sq Ft Home
- Property has 1 Level
- Beamed Ceilings
- Cathedral Ceiling
- Ceiling Fan
- Gas Fireplace
- Double Pane Windows
- Living Room with Fireplace
- Dining Area
- Gas Dryer Hookup
Kitchen
- Gas Range
- Dishwasher
- Tile Countertops
- Disposal
Flooring
- Carpet
- Ceramic Tile
Bedrooms and Bathrooms
- 2 Bedrooms
- Split Bedroom Floorplan
- Walk-In Closet
- Two Primary Bathrooms
- 2 Full Bathrooms
- Separate Shower in Primary Bathroom
- Bathtub with Shower
- Exhaust Fan In Bathroom
Parking
- 2 Car Garage
- Garage Door Opener
- Driveway
Accessible Home Design
- No Interior Steps
Outdoor Features
- Slab Porch or Patio
- Arizona Room
- Greenhouse
Schools
- Pearce Elementary And Middle School
- Valley Union High School
Utilities
- Forced Air Heating and Cooling System
- Heating System Uses Natural Gas
- Natural Gas Water Heater
- Satellite Dish
Community Details
Overview
- Arizona Sun Sites Subdivision
- The community has rules related to deed restrictions
- RV Parking in Community
Recreation
- Community Basketball Court
- Pickleball Courts
Ownership History
Purchase Details
Home Financials for this Owner
Home Financials are based on the most recent Mortgage that was taken out on this home.Purchase Details
Home Financials for this Owner
Home Financials are based on the most recent Mortgage that was taken out on this home.Similar Homes in Pearce, AZ
Home Values in the Area
Average Home Value in this Area
Purchase History
| Date | Type | Sale Price | Title Company |
|---|---|---|---|
| Warranty Deed | $220,000 | Pioneer Title | |
| Warranty Deed | $110,500 | Pioneer Title Agency |
Mortgage History
| Date | Status | Loan Amount | Loan Type |
|---|---|---|---|
| Open | $161,600 | New Conventional | |
| Previous Owner | $44,750 | New Conventional | |
| Previous Owner | $40,500 | Seller Take Back |
Property History
| Date | Event | Price | Change | Sq Ft Price |
|---|---|---|---|---|
| 07/15/2022 07/15/22 | Sold | $220,000 | -7.9% | $169 / Sq Ft |
| 07/11/2022 07/11/22 | Pending | -- | -- | -- |
| 04/28/2022 04/28/22 | Price Changed | $239,000 | -4.0% | $183 / Sq Ft |
| 04/21/2022 04/21/22 | For Sale | $249,000 | +125.3% | $191 / Sq Ft |
| 06/27/2014 06/27/14 | Sold | $110,500 | 0.0% | $85 / Sq Ft |
| 05/28/2014 05/28/14 | Pending | -- | -- | -- |
| 07/19/2013 07/19/13 | For Sale | $110,500 | -- | $85 / Sq Ft |
Tax History Compared to Growth
Tax History
| Year | Tax Paid | Tax Assessment Tax Assessment Total Assessment is a certain percentage of the fair market value that is determined by local assessors to be the total taxable value of land and additions on the property. | Land | Improvement |
|---|---|---|---|---|
| 2024 | $1,542 | $13,249 | $630 | $12,619 |
| 2023 | $1,444 | $10,374 | $630 | $9,744 |
| 2022 | $1,368 | $8,696 | $630 | $8,066 |
| 2021 | $1,368 | $8,782 | $900 | $7,882 |
| 2020 | $1,418 | $0 | $0 | $0 |
| 2019 | $1,348 | $0 | $0 | $0 |
| 2018 | $1,290 | $0 | $0 | $0 |
| 2017 | $1,287 | $0 | $0 | $0 |
| 2016 | $1,305 | $0 | $0 | $0 |
| 2015 | -- | $0 | $0 | $0 |
Agents Affiliated with this Home
-
S
Seller's Agent in 2022
Susan Hellsten
Tombstone Real Estate
-
N
Buyer's Agent in 2022
Non- Member
Non-Member Office
-
B
Seller's Agent in 2014
Barbara Kolpack
Tombstone Real Estate
-
E
Buyer's Agent in 2014
Earl George Vandeyacht
Cochise County Realty, Inc.
Map
Source: MLS of Southern Arizona
MLS Number: 22210057
APN: 114-18-388
- 904 E Christmas Tree Ln
- 100 N Dale Rd
- 1002 E Mescal Dr
- 1004 E Mescal Dr
- 0 E Irene St Unit 22423251
- 1001 E Irene St
- 1.7 AC Treasure Rd Unit 4
- TBD High St
- 1033 E Irene Cir
- TBD E Christmas Tree Ln
- 229 N Tracy Rd
- 4 Acres Treasure Rd Unit A
- 4 Acres Treasure Rd Unit B
- 4 Acres Treasure Rd Unit C
- 4 Acres Treasure Rd Unit D
- 4 Acres Treasure Rd Unit E
- 1018 E Geneva St
- 1027 E Geneva St Unit 23
- TBD E Geneva St Unit 12
- TBD 17 Lots Az Sunsites
