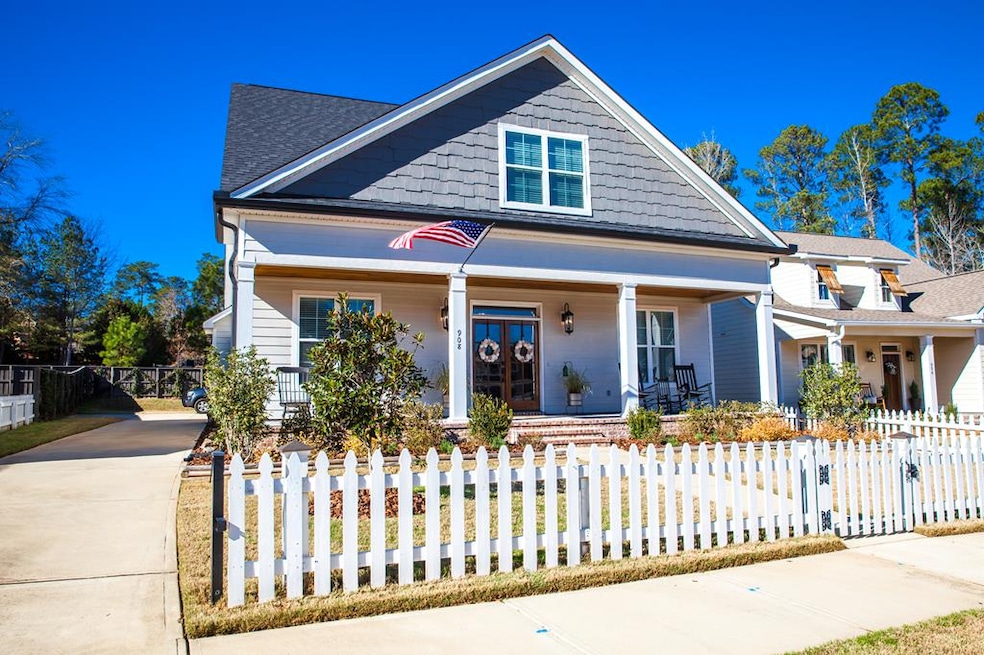
Highlights
- Fireplace in Primary Bedroom
- Wood Flooring
- Mud Room
- Greenbrier Elementary School Rated A
- Main Floor Bedroom
- Community Pool
About This Home
As of February 2022Mitchell Park at Riverwood Plantation features this Gorgeous 5 bedroom and 4.5 bathroom home Pulled from Pages of Southern Living. No detail left untouched from Shiplap walls, barn door , heavy trim & more. Covered front and back porches offer excellent curb appeal and outdoor living. Open floor plan with gourmet kitchen, double ovens, commercial gas cook-top, 9' island overlooking breakfast room and great room. Oak hardwood flooring in all common areas to include foyer, dining room, kitchen, breakfast area, great room and steps. Quartz counter-tops throughout, stainless steel appliances, gas fireplace and tankless gas hot water heater are just some of the things that make this home unique. Owner suite boasts tray ceiling, double vanities & jetted tub. Bedrm 3 & 4 both connect w/jack & Jill bath, while bedrm 2 & 5 both have on-suites. Beautiful landscaping w/remote gate at driveway & landscape lighting. Conveniently located to schools, shopping, dining, entertainment & more.
Home Details
Home Type
- Single Family
Est. Annual Taxes
- $5,547
Year Built
- Built in 2018
Lot Details
- 8,276 Sq Ft Lot
- Landscaped
- Front and Back Yard Sprinklers
Parking
- 2 Attached Carport Spaces
Home Design
- Slab Foundation
- Composition Roof
- HardiePlank Type
Interior Spaces
- 3,171 Sq Ft Home
- 2-Story Property
- Ceiling Fan
- Gas Log Fireplace
- Blinds
- Mud Room
- Entrance Foyer
- Great Room with Fireplace
- Family Room
- Living Room
- Breakfast Room
- Dining Room
- Pull Down Stairs to Attic
- Intercom
Kitchen
- Built-In Electric Oven
- Gas Range
- Built-In Microwave
- Dishwasher
- Kitchen Island
- Disposal
Flooring
- Wood
- Carpet
- Ceramic Tile
Bedrooms and Bathrooms
- 5 Bedrooms
- Main Floor Bedroom
- Fireplace in Primary Bedroom
- Primary Bedroom Upstairs
- Walk-In Closet
Laundry
- Laundry Room
- Washer and Gas Dryer Hookup
Outdoor Features
- Patio
- Rear Porch
- Stoop
Schools
- Greenbrier Elementary And Middle School
- Greenbrier High School
Utilities
- Central Air
- Heat Pump System
- Vented Exhaust Fan
- Tankless Water Heater
- Gas Water Heater
- Cable TV Available
Listing and Financial Details
- Assessor Parcel Number 065 1439
Community Details
Overview
- Property has a Home Owners Association
- Built by All Weathers
- Riverwood Plantation Subdivision
Recreation
- Community Playground
- Community Pool
- Trails
- Bike Trail
Security
- Security Guard
Ownership History
Purchase Details
Home Financials for this Owner
Home Financials are based on the most recent Mortgage that was taken out on this home.Purchase Details
Home Financials for this Owner
Home Financials are based on the most recent Mortgage that was taken out on this home.Similar Homes in Evans, GA
Home Values in the Area
Average Home Value in this Area
Purchase History
| Date | Type | Sale Price | Title Company |
|---|---|---|---|
| Warranty Deed | -- | -- | |
| Warranty Deed | $530,000 | -- | |
| Warranty Deed | $423,900 | -- |
Mortgage History
| Date | Status | Loan Amount | Loan Type |
|---|---|---|---|
| Open | $503,500 | Cash | |
| Previous Owner | $343,000 | New Conventional | |
| Previous Owner | $402,705 | New Conventional |
Property History
| Date | Event | Price | Change | Sq Ft Price |
|---|---|---|---|---|
| 02/18/2022 02/18/22 | Off Market | $530,000 | -- | -- |
| 02/17/2022 02/17/22 | Sold | $530,000 | 0.0% | $167 / Sq Ft |
| 01/19/2022 01/19/22 | Pending | -- | -- | -- |
| 01/13/2022 01/13/22 | For Sale | $530,000 | +25.0% | $167 / Sq Ft |
| 01/22/2019 01/22/19 | Sold | $423,900 | 0.0% | $136 / Sq Ft |
| 12/05/2018 12/05/18 | Pending | -- | -- | -- |
| 05/15/2018 05/15/18 | For Sale | $423,900 | -- | $136 / Sq Ft |
Tax History Compared to Growth
Tax History
| Year | Tax Paid | Tax Assessment Tax Assessment Total Assessment is a certain percentage of the fair market value that is determined by local assessors to be the total taxable value of land and additions on the property. | Land | Improvement |
|---|---|---|---|---|
| 2024 | $5,547 | $219,740 | $40,704 | $179,036 |
| 2023 | $5,547 | $200,006 | $36,804 | $163,202 |
| 2022 | $4,938 | $187,857 | $37,604 | $150,253 |
| 2021 | $5,009 | $182,154 | $32,804 | $149,350 |
| 2020 | $4,703 | $167,335 | $31,004 | $136,331 |
| 2019 | $4,278 | $152,000 | $25,904 | $126,096 |
| 2018 | $0 | $0 | $0 | $0 |
Agents Affiliated with this Home
-
John Defoor

Seller's Agent in 2022
John Defoor
Defoor Realty
(706) 799-9558
318 Total Sales
-
Joshua Hollimon

Buyer's Agent in 2022
Joshua Hollimon
Blanchard & Calhoun - Evans
(706) 401-9315
131 Total Sales
-
A
Seller's Agent in 2019
Andrew Lucas
Meybohm
-
Vernon Johnson
V
Seller Co-Listing Agent in 2019
Vernon Johnson
Meybohm
(706) 495-0039
16 Total Sales
-
K
Buyer's Agent in 2019
Kimberly Pond
Market House Realty, LLC
Map
Source: REALTORS® of Greater Augusta
MLS Number: 479863
APN: 065-1439
- 910 Ellis Ln
- 936 Ellis Ln
- 929 Mitchell Ln
- 502 Northlands Ln
- 392 Sandleton Way
- 460 Armstrong Way
- 462 Armstrong Way
- 1207 Mary Hill Ct
- 223 Callahan Dr
- 1037 Spotswood Cir
- 2034 Summerton Cir
- 333 Buxton Ln
- 520 Jutland Way
- 902 Adderley Ln
- 721 Spotswood Dr
- 721 Bishops Cir
- 922 Windmill Ln
- 9051 Winterton St
- 6306 Southbroom Dr
- 5347 Windmill Pkwy






