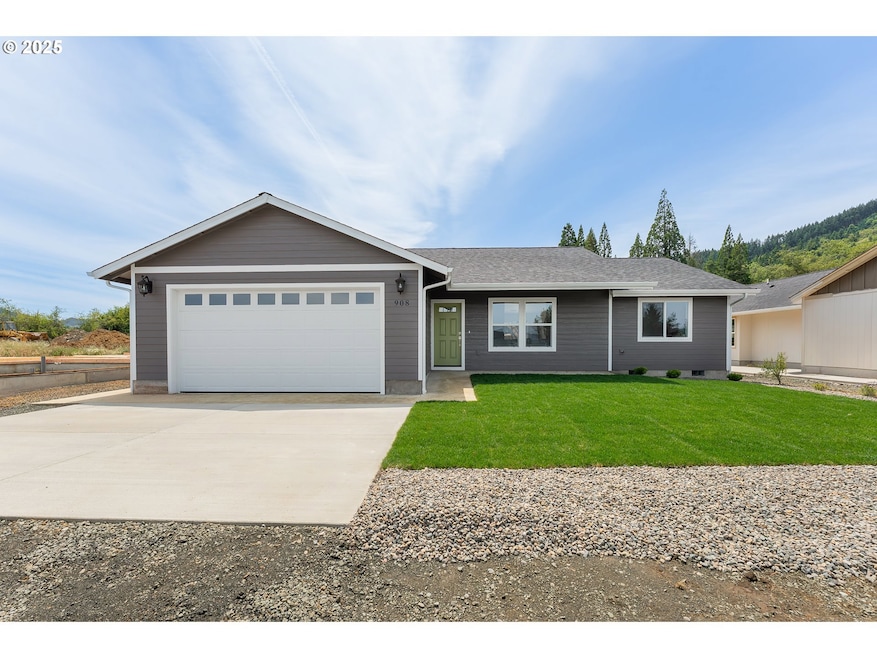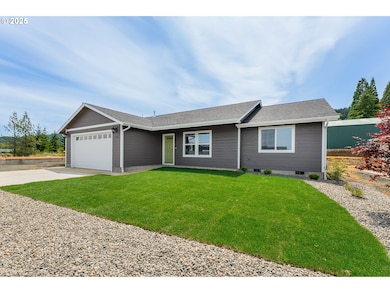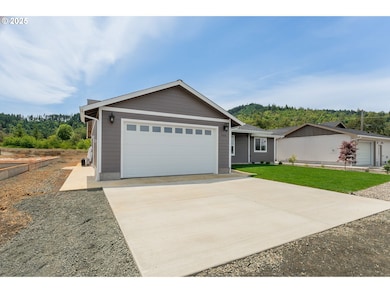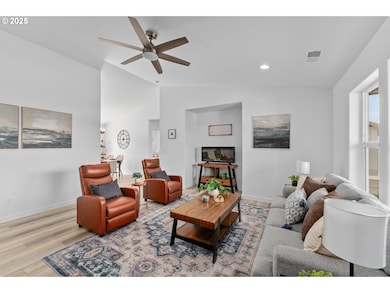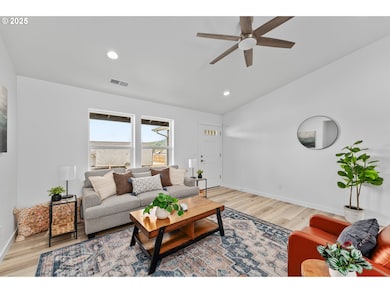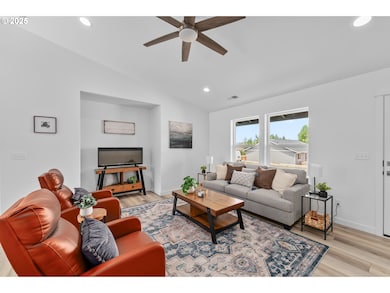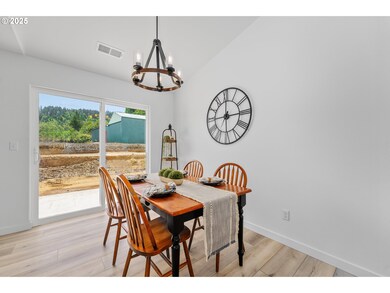908 Fir Grove Ln Sutherlin, OR 97479
Estimated payment $2,475/month
Highlights
- New Construction
- Vaulted Ceiling
- Private Yard
- City View
- Granite Countertops
- No HOA
About This Home
Be the first to own this beautifully crafted 1-level 3bd/2bth home in Sutherlin! Enjoy the convenience of nearby shopping, recreation, and employment - all just minutes away. Privately situated above West Sutherlin with beautiful views of the valley. Excellent quality workmanship shows in home! Granite counters, custom cabinets, and more! Durable luxury vinyl plank flooring with open concept kitchen/living/dining (includes kitchen appliances!). Relax on the back patio and envision your perfect outdoor space in the blank-slate backyard. Seller will complete concrete block retaining wall in backyard, paved driveway, and cedar side fencing. Professionally landscaped front yard with fresh sod is already complete. Don’t miss your chance to own this move-in ready, low-maintenance home in a peaceful setting. Schedule your private tour today!
Listing Agent
Oregon Life Homes Brokerage Phone: 541-391-1623 License #201232380 Listed on: 06/30/2025

Home Details
Home Type
- Single Family
Est. Annual Taxes
- $3,038
Year Built
- Built in 2025 | New Construction
Lot Details
- 6,969 Sq Ft Lot
- Property fronts a private road
- Level Lot
- Sprinkler System
- Private Yard
- Property is zoned R2
Parking
- 2 Car Attached Garage
- Garage on Main Level
- Driveway
Property Views
- City
- Mountain
- Valley
Home Design
- Stem Wall Foundation
- Shingle Roof
- Composition Roof
- Lap Siding
- Plywood Siding Panel T1-11
- Concrete Perimeter Foundation
- Wood Composite
Interior Spaces
- 1,392 Sq Ft Home
- 1-Story Property
- Vaulted Ceiling
- Ceiling Fan
- Natural Light
- Double Pane Windows
- Vinyl Clad Windows
- Family Room
- Living Room
- Dining Room
- First Floor Utility Room
- Laundry Room
- Utility Room
- Crawl Space
Kitchen
- Free-Standing Range
- Microwave
- Dishwasher
- Stainless Steel Appliances
- Granite Countertops
- Disposal
Bedrooms and Bathrooms
- 3 Bedrooms
- 2 Full Bathrooms
- Walk-in Shower
Accessible Home Design
- Accessibility Features
- Level Entry For Accessibility
- Minimal Steps
- Accessible Parking
Outdoor Features
- Patio
- Porch
Schools
- Sutherlin Elementary And Middle School
- Sutherlin High School
Utilities
- Cooling Available
- Forced Air Heating System
- Heating System Uses Gas
- Heat Pump System
- Fiber Optics Available
Community Details
- No Home Owners Association
Listing and Financial Details
- Builder Warranty
- Home warranty included in the sale of the property
- Assessor Parcel Number New Construction
Map
Home Values in the Area
Average Home Value in this Area
Property History
| Date | Event | Price | Change | Sq Ft Price |
|---|---|---|---|---|
| 09/21/2025 09/21/25 | Pending | -- | -- | -- |
| 06/30/2025 06/30/25 | For Sale | $419,000 | -- | $301 / Sq Ft |
Source: Regional Multiple Listing Service (RMLS)
MLS Number: 749266878
- 892 Fir Grove Ln
- 1878 Trails End Ln
- 819 S Comstock Ave Unit 13
- 336 Schudeiske Rd
- 1688 W Central Ave
- 181 SW Hutchins St
- 851 S Comstock Rd
- 1386 Airway Ave
- 154 Coles Valley St
- 126 Coles Valley St
- 149 Coles Valley St
- 0 Dakota St Unit B 500248401
- 1223 Duke Ave
- 420 Backwater Loop
- 165 Robinson St
- 279 Grant St
- 307 Cambridge Dr
- 910 Swallow Ave
- 2730 Golfview Ave
- 226 Miller St
