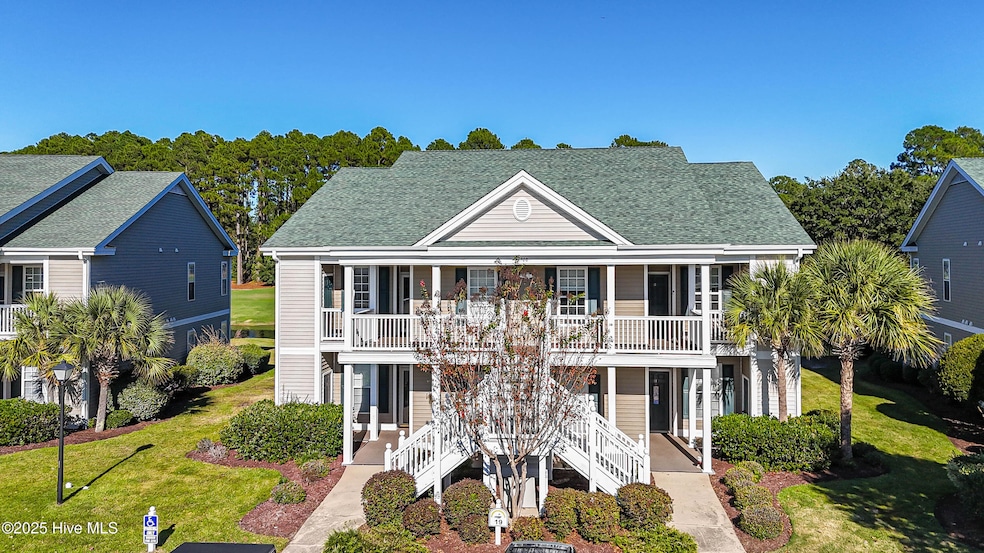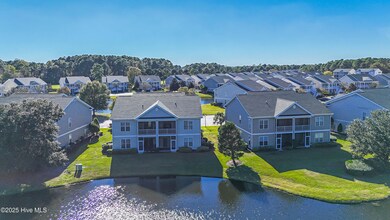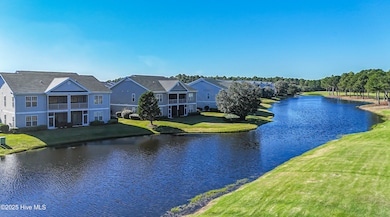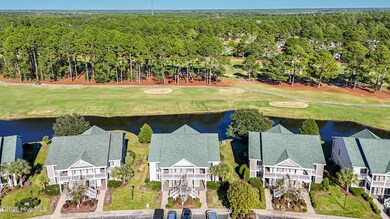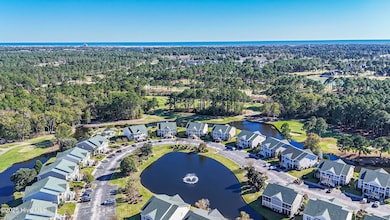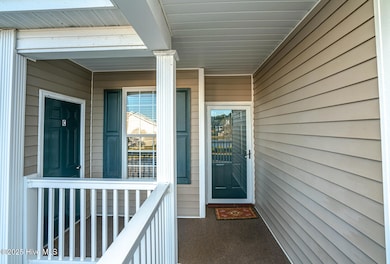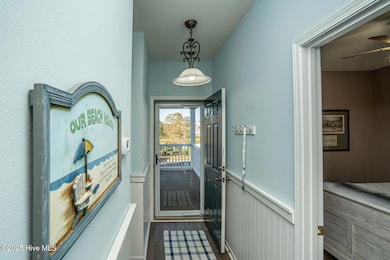908 Great Egret Cir SW Unit 3 Sunset Beach, NC 28468
Estimated payment $1,535/month
Highlights
- Furnished
- Ceiling Fan
- Heating Available
- Luxury Vinyl Plank Tile Flooring
About This Home
Great view of Piper Golf course in this beautiful and popular community! Location is prime to observe the golfers on hole #7(par 5) across the beautiful pond which hosts many types of birds and other wildlife. Across the street off the front porch there is a wide water view, and to the west the sunsets are amazing! Located on the top/2nd floor of Building 19 is a bright and open floorplan. Nice size living/dining area with a vaulted ceiling. LVP throughout the living space. Kitchen is laid out nicely, plenty of cabinets and nice pantry, appliances are clean and in great shape and working order. Washer/Dryer conveys. Primary suite is in the rear of the condo, separate from the guest rooms; a sliding glass door opens to the screened porch. Great golf community near beautiful Sunset Beach. This condo is sold furnished including all appliances. The queen bed in the front guest room and the items in the exterior storage closet do not convey Very clean and move-in ready!! 2 community pools, 27 holes of golf- where you can play year-round. 3 beaches minutes away (SB, OIB and Cherry Grove Beach). Whether you live here part-time or fulltime, it is well maintained and very friendly. The condos may be rented for a great passive income. Or live here fulltime and see just how to coast by the sea! Come take a look and experience the relaxed life in South Brunswick, North Carolina.
Property Details
Home Type
- Condominium
Year Built
- Built in 2004
Home Design
- Shingle Roof
- Aluminum Siding
Interior Spaces
- 2-Story Property
- Furnished
- Ceiling Fan
- Blinds
- Luxury Vinyl Plank Tile Flooring
Schools
- Jessie Mae Monroe Elementary School
- West Brunswick High School
Utilities
- Heating Available
- Electric Water Heater
Map
Home Values in the Area
Average Home Value in this Area
Tax History
| Year | Tax Paid | Tax Assessment Tax Assessment Total Assessment is a certain percentage of the fair market value that is determined by local assessors to be the total taxable value of land and additions on the property. | Land | Improvement |
|---|---|---|---|---|
| 2025 | $1,390 | $238,310 | $0 | $238,310 |
| 2024 | $1,390 | $237,090 | $0 | $237,090 |
| 2023 | $1,195 | $237,090 | $0 | $237,090 |
| 2022 | $1,195 | $155,790 | $0 | $155,790 |
| 2021 | $1,195 | $155,790 | $0 | $155,790 |
| 2020 | $1,195 | $155,790 | $0 | $155,790 |
| 2019 | $1,195 | $0 | $0 | $0 |
| 2018 | $1,069 | $0 | $0 | $0 |
| 2017 | $1,027 | $0 | $0 | $0 |
| 2016 | $1,002 | $0 | $0 | $0 |
| 2015 | $1,002 | $139,840 | $0 | $139,840 |
| 2014 | $928 | $151,250 | $0 | $151,250 |
Property History
| Date | Event | Price | List to Sale | Price per Sq Ft | Prior Sale |
|---|---|---|---|---|---|
| 10/24/2025 10/24/25 | For Sale | $269,900 | -1.1% | $202 / Sq Ft | |
| 01/19/2024 01/19/24 | Sold | $273,000 | -2.5% | $204 / Sq Ft | View Prior Sale |
| 12/16/2023 12/16/23 | Pending | -- | -- | -- | |
| 12/01/2023 12/01/23 | Price Changed | $279,900 | -1.4% | $210 / Sq Ft | |
| 11/16/2023 11/16/23 | Price Changed | $283,900 | -1.7% | $213 / Sq Ft | |
| 10/13/2023 10/13/23 | Price Changed | $288,900 | -1.9% | $216 / Sq Ft | |
| 09/26/2023 09/26/23 | Price Changed | $294,500 | -1.3% | $221 / Sq Ft | |
| 09/07/2023 09/07/23 | For Sale | $298,500 | -- | $224 / Sq Ft |
Purchase History
| Date | Type | Sale Price | Title Company |
|---|---|---|---|
| Warranty Deed | $273,000 | None Listed On Document | |
| Warranty Deed | $255,000 | Gordon Law Firm Pllc | |
| Interfamily Deed Transfer | -- | None Available | |
| Warranty Deed | -- | -- |
Mortgage History
| Date | Status | Loan Amount | Loan Type |
|---|---|---|---|
| Open | $181,000 | New Conventional | |
| Previous Owner | $191,250 | New Conventional | |
| Closed | $0 | New Conventional |
Source: Hive MLS
MLS Number: 100538055
APN: 227PA165
- 916 Great Egret Cir SW Unit 3
- 886 Great Egret Cir SW Unit 13D
- 882 Great Egret Cir SW Unit B
- 881 Great Egret Cir SW Unit 5
- 973 Great Egret Cir SW Unit 1
- 874 Great Egret Cir SW Unit 7c
- 870 Great Egret Cir SW Unit 5F
- 864 Great Egret Cir SW Unit 2
- 1179 Kingsmill Ct
- 996 Montclair SW
- 591 Lot 33 Eastwood Park Rd
- 7421 Branford Cir SW Unit 20
- 7427 Branford Cir SW
- 135 Forest Walk SW
- 7482 Haddington Place SW Unit 1
- 7575 Haddington Place SW Unit 84
- 7564 Haddington Place SW Unit 13
- 7524 Haddington Place SW Unit 7
- 7507 Donegal Cir SW Unit 56
- 7475 Donegal Cir SW
- 7509 Moorhen Ln SW Unit 52d
- 872 Sandpiper Bay Dr SW
- 1956 Sparrowstar Way
- 235 Kings Trail Unit 2106
- 119 Arnette Dr Unit A
- 241 Arnette Dr Unit B
- 7620 High Market St Unit 6
- 7620 High Market St Unit 2
- 1790 Queen Anne St SW Unit 1
- 165 Royal Poste Rd Unit 2912
- 137 Shamrock Dr SW
- 210 Twin Lakes Ct
- 1207 Windy Grove Ln
- 7112 Town Center Rd
- 1211 Windy Grove Ln
- 394 Ladyfish Loop NW
- 1040 Silverfish Place NW Unit Lot 115 Columbia
- 1112 Pink Snapper Place NW Unit Atlanta Lot 136
- 1139 Spadefish Dr NW Unit Lot 146 Woodhaven
- 8580 Ocean Hwy W Unit 1
