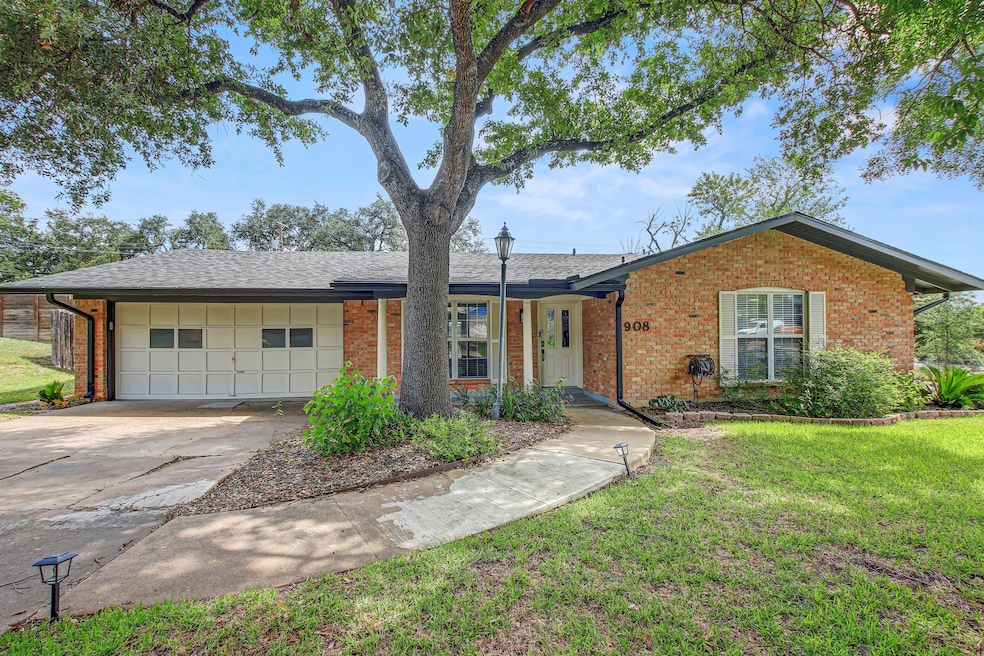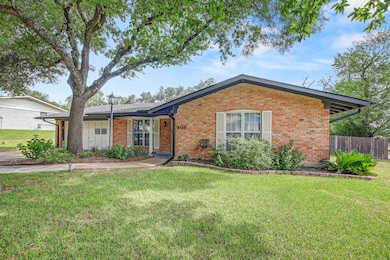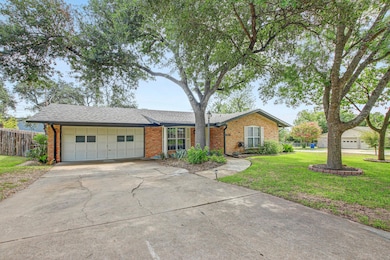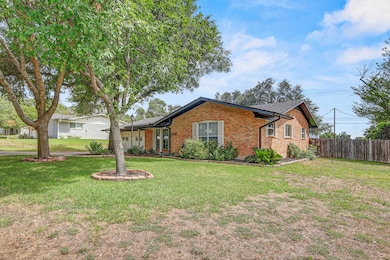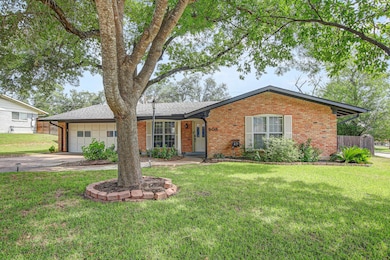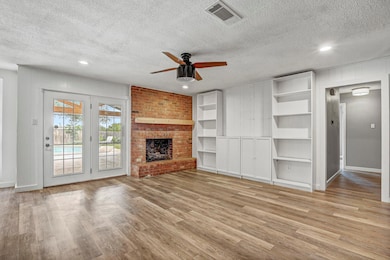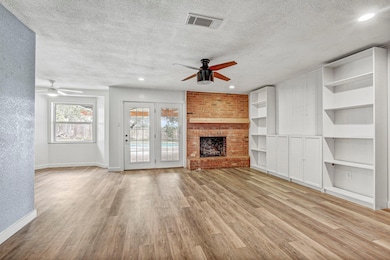
908 Hollybluff St Austin, TX 78753
Windsor Hills NeighborhoodEstimated payment $3,823/month
Highlights
- In Ground Pool
- Corner Lot
- No HOA
- Mature Trees
- Quartz Countertops
- Multiple Living Areas
About This Home
908 Hollybluff St is a charming ranch-style retreat situated on an expansive corner lot, blending modern comfort with endless potential. Step inside to discover a thoughtfully renovated interior, highlighted by a fully upgraded kitchen featuring sleek quartz countertops, stainless steel appliances, and a spacious island that serves as the heart of the home. The open layout flows effortlessly into a generous flex space, perfect for a home office, creative studio, or cozy den. Beyond the interior, a private backyard oasis awaits—complete with a sparkling pool, covered outdoor living area ideal for entertaining, and a versatile workshop equipped for hobbies or extra storage. Recent updates ensure peace of mind, while the sprawling lot invites endless possibilities, from lush garden retreats to expanded outdoor gathering spaces. Designed for today’s lifestyle yet ready to evolve with your vision, this home offers future owners a rare opportunity to craft a truly personalized sanctuary.
Listing Agent
Spyglass Realty Brokerage Phone: (336) 529-8251 License #0790202 Listed on: 07/10/2025

Home Details
Home Type
- Single Family
Est. Annual Taxes
- $11,177
Year Built
- Built in 1966
Lot Details
- 0.3 Acre Lot
- North Facing Home
- Wood Fence
- Corner Lot
- Mature Trees
- Many Trees
- Back Yard Fenced and Front Yard
Parking
- 2 Car Attached Garage
- Front Facing Garage
- Single Garage Door
- Driveway
Home Design
- Brick Exterior Construction
- Slab Foundation
- Shingle Roof
- Composition Roof
Interior Spaces
- 1,668 Sq Ft Home
- 1-Story Property
- Ceiling Fan
- Recessed Lighting
- Awning
- Blinds
- Entrance Foyer
- Living Room with Fireplace
- Multiple Living Areas
- Vinyl Flooring
- Neighborhood Views
Kitchen
- Free-Standing Gas Range
- Range Hood
- Dishwasher
- Kitchen Island
- Quartz Countertops
- Disposal
Bedrooms and Bathrooms
- 3 Main Level Bedrooms
- 2 Full Bathrooms
Pool
- In Ground Pool
- Diving Board
Outdoor Features
- Covered Patio or Porch
Schools
- Graham Elementary School
- Dobie Middle School
- Austin High School
Utilities
- Cooling Available
- Central Heating
- Heating System Uses Natural Gas
- Tankless Water Heater
- Cable TV Available
Community Details
- No Home Owners Association
- North Acres Sec 02 Subdivision
Listing and Financial Details
- Assessor Parcel Number 02432302010000
- Tax Block A
Map
Home Values in the Area
Average Home Value in this Area
Tax History
| Year | Tax Paid | Tax Assessment Tax Assessment Total Assessment is a certain percentage of the fair market value that is determined by local assessors to be the total taxable value of land and additions on the property. | Land | Improvement |
|---|---|---|---|---|
| 2025 | $9,100 | $563,967 | $104,335 | $459,632 |
| 2023 | $9,100 | $387,278 | $0 | $0 |
| 2022 | $6,953 | $352,071 | $0 | $0 |
| 2021 | $6,967 | $320,065 | $75,000 | $260,549 |
| 2020 | $6,241 | $290,968 | $75,000 | $215,968 |
| 2018 | $5,969 | $269,586 | $75,000 | $194,586 |
| 2017 | $4,557 | $204,356 | $25,000 | $179,356 |
| 2016 | $3,894 | $174,618 | $25,000 | $179,356 |
| 2015 | $3,078 | $158,744 | $25,000 | $163,309 |
| 2014 | $3,078 | $144,313 | $0 | $0 |
Property History
| Date | Event | Price | Change | Sq Ft Price |
|---|---|---|---|---|
| 09/03/2025 09/03/25 | Price Changed | $535,000 | -1.8% | $321 / Sq Ft |
| 08/11/2025 08/11/25 | Price Changed | $545,000 | -1.8% | $327 / Sq Ft |
| 07/28/2025 07/28/25 | Price Changed | $555,000 | -1.8% | $333 / Sq Ft |
| 07/10/2025 07/10/25 | For Sale | $565,000 | -1.7% | $339 / Sq Ft |
| 06/21/2023 06/21/23 | Sold | -- | -- | -- |
| 06/01/2023 06/01/23 | Pending | -- | -- | -- |
| 05/26/2023 05/26/23 | For Sale | $575,000 | +165.0% | $345 / Sq Ft |
| 07/27/2017 07/27/17 | Sold | -- | -- | -- |
| 06/05/2017 06/05/17 | Pending | -- | -- | -- |
| 06/05/2017 06/05/17 | For Sale | $217,000 | -- | $130 / Sq Ft |
Purchase History
| Date | Type | Sale Price | Title Company |
|---|---|---|---|
| Deed | -- | Independence Title | |
| Vendors Lien | -- | None Available | |
| Interfamily Deed Transfer | -- | Attorney | |
| Vendors Lien | -- | Itc |
Mortgage History
| Date | Status | Loan Amount | Loan Type |
|---|---|---|---|
| Open | $532,000 | New Conventional | |
| Previous Owner | $173,600 | New Conventional | |
| Previous Owner | $80,000 | New Conventional |
Similar Homes in Austin, TX
Source: Unlock MLS (Austin Board of REALTORS®)
MLS Number: 8672048
APN: 249427
- 1316 E Applegate Dr
- 1001 E Applegate Dr
- 1005 Salem Ln
- 1110 Somerset Ave
- 1101 Floradale Dr
- 10203 Cy Ln
- 10601 Brownie Dr
- 10009 Woodstock Dr
- 1312 E Applegate Dr
- 11107 Amblewood Way
- 9809 Dallum Dr
- 10001 Woodglen Dr
- 10007 Brownie Dr
- 10418 Doc Holliday Trail
- 1403 E Applegate Dr
- 1321 Warrington Dr
- 307 Hickok Ct
- 305 Hickok Ct
- 9707 Dallum Dr
- 10312 Georgian Dr
- 1001 Collinwood West Dr
- 1103 Floradale Dr
- 10127 Middle Fiskville Rd
- 10505 Mcmillian Dr
- 501 Hardin Ct Unit D
- 10009 Woodstock Dr
- 10100 Woodglen Dr
- 9714 Hansford Dr
- 10309 Georgian Dr
- 10003 Barrington Cove
- 10436 Doc Holliday Trail Unit A
- 11204 Brushy Glen Dr Unit B
- 11310 Walnut Ridge Dr Unit A
- 1212 Bonnie Brae St Unit B
- 10447 Doc Holliday Trail Unit A
- 9803 Aberdeen Way Unit B
- 607 Thrush Ave Unit B
- 11400 Walnut Ridge Dr Unit A
- 11301 Oakwood Dr
- 300 Provines Dr Unit B
