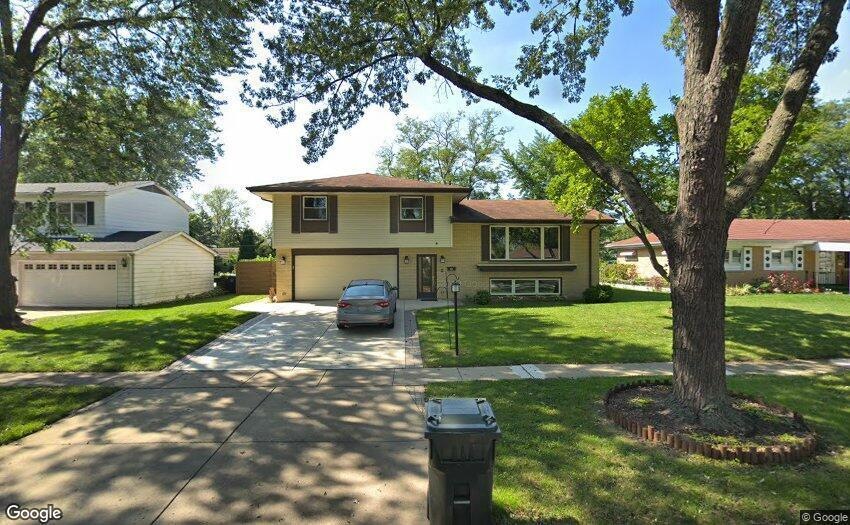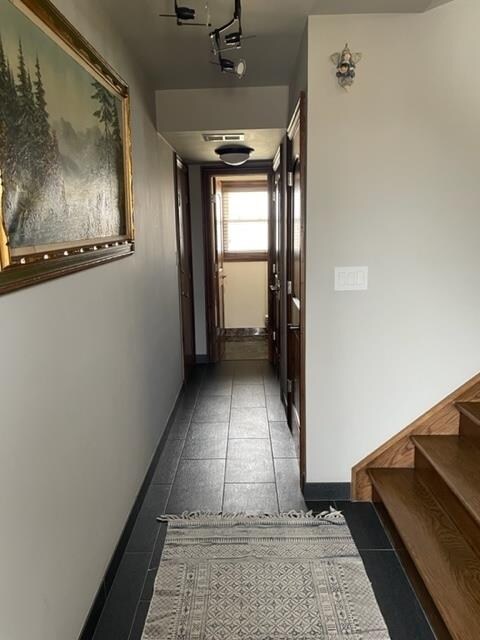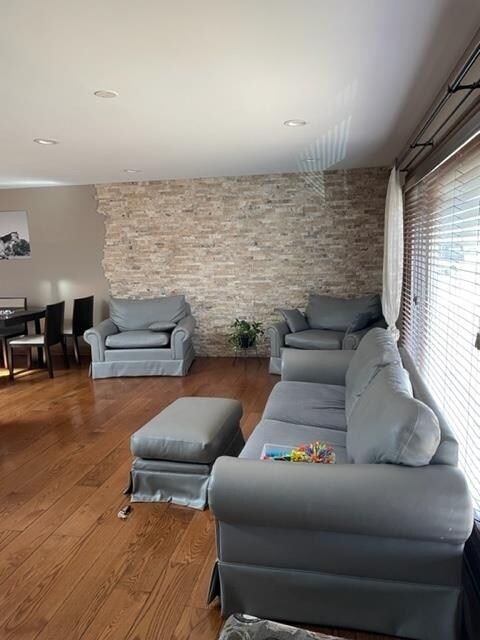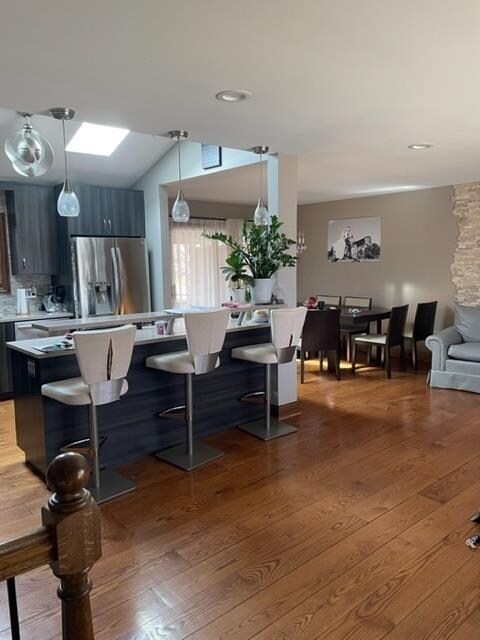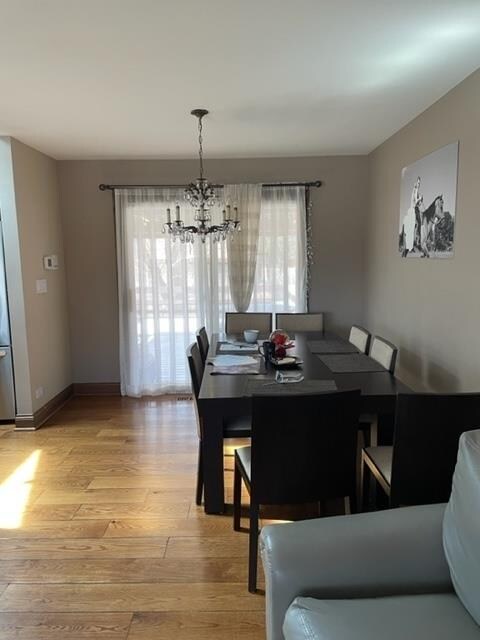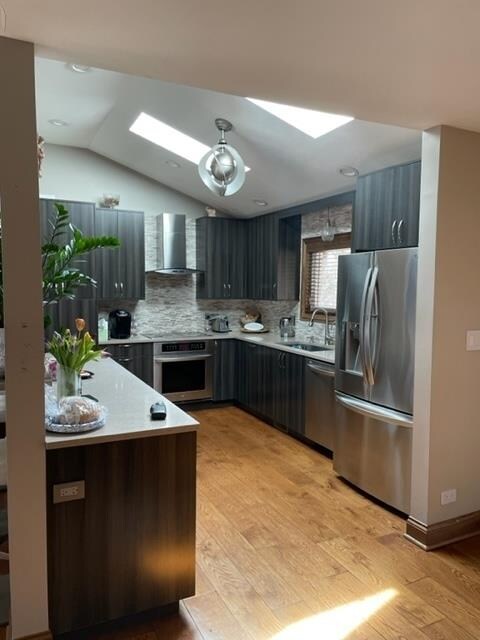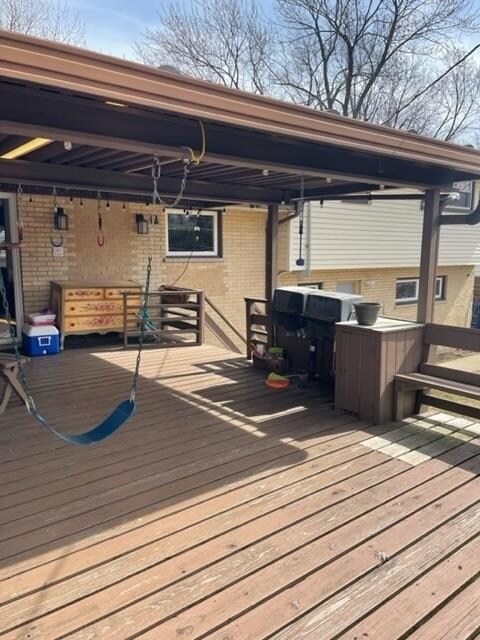
908 Horne Terrace Des Plaines, IL 60016
Highlights
- Heated Floors
- Open Floorplan
- Steam Shower
- Elk Grove High School Rated A
- Deck
- 4-minute walk to Einstein Park Playground
About This Home
As of April 2022Not enough space to brag about this home. ABSOLUTELY A MUST SEE. Super quiet neighborhood; close to parks and shopping. The interior Upgrades and finishings are magazine worthy. Custom finish doors, trim and cabinets throughout. Wide hardwood floors throughout main and upper levels. Open main floor with Living room, kitchen and dining area with sliding door to large partially shaded deck overlooking backyard with fruit trees for outdoor living. Master bath has lovely steamer, rain shower with body massager. 8 year old windows throughout. Upgraded electric service to 200 amps. LED Lighting with dimmers and recessed. Heated floors in bathrooms and basement. Separate access for at home office in back. Intercom system throughout. Electric heater in garage and roughed plumbing. Concrete driveway is less than 5 years old. Award winning schools. A MUST SEE
Home Details
Home Type
- Single Family
Est. Annual Taxes
- $6,408
Year Built
- Built in 1962 | Remodeled in 2014
Lot Details
- 8,407 Sq Ft Lot
- Lot Dimensions are 60x135
Parking
- 2 Car Attached Garage
- Garage Door Opener
- Parking Space is Owned
Home Design
- Bi-Level Home
- Asphalt Roof
Interior Spaces
- 1,341 Sq Ft Home
- Open Floorplan
- Skylights
- Wood Burning Fireplace
- Blinds
- Family Room with Fireplace
- Combination Dining and Living Room
- Home Office
- Laundry Room
Kitchen
- Range with Range Hood
- Microwave
- Dishwasher
- Stainless Steel Appliances
- Granite Countertops
Flooring
- Wood
- Heated Floors
Bedrooms and Bathrooms
- 3 Bedrooms
- 3 Potential Bedrooms
- Dual Sinks
- Steam Shower
- Shower Body Spray
- Separate Shower
Finished Basement
- Walk-Out Basement
- Partial Basement
- Finished Basement Bathroom
Outdoor Features
- Deck
Schools
- Devonshire Elementary School
Utilities
- Forced Air Heating and Cooling System
- Heating System Uses Natural Gas
- Lake Michigan Water
Community Details
- Waycinden Park Subdivision
Listing and Financial Details
- Homeowner Tax Exemptions
Ownership History
Purchase Details
Home Financials for this Owner
Home Financials are based on the most recent Mortgage that was taken out on this home.Purchase Details
Purchase Details
Purchase Details
Similar Homes in Des Plaines, IL
Home Values in the Area
Average Home Value in this Area
Purchase History
| Date | Type | Sale Price | Title Company |
|---|---|---|---|
| Trustee Deed | $222,000 | None Available | |
| Interfamily Deed Transfer | -- | -- | |
| Interfamily Deed Transfer | -- | -- | |
| Trustee Deed | -- | -- |
Mortgage History
| Date | Status | Loan Amount | Loan Type |
|---|---|---|---|
| Open | $356,000 | New Conventional | |
| Closed | $170,000 | New Conventional | |
| Previous Owner | $175,350 | New Conventional |
Property History
| Date | Event | Price | Change | Sq Ft Price |
|---|---|---|---|---|
| 04/20/2022 04/20/22 | Sold | $445,000 | +6.2% | $332 / Sq Ft |
| 03/21/2022 03/21/22 | Pending | -- | -- | -- |
| 03/17/2022 03/17/22 | For Sale | $419,000 | +88.7% | $312 / Sq Ft |
| 05/31/2012 05/31/12 | Sold | $222,000 | -5.5% | $166 / Sq Ft |
| 04/30/2012 04/30/12 | Pending | -- | -- | -- |
| 04/19/2012 04/19/12 | For Sale | $235,000 | -- | $175 / Sq Ft |
Tax History Compared to Growth
Tax History
| Year | Tax Paid | Tax Assessment Tax Assessment Total Assessment is a certain percentage of the fair market value that is determined by local assessors to be the total taxable value of land and additions on the property. | Land | Improvement |
|---|---|---|---|---|
| 2024 | $8,028 | $35,000 | $7,581 | $27,419 |
| 2023 | $7,650 | $35,000 | $7,581 | $27,419 |
| 2022 | $7,650 | $35,000 | $7,581 | $27,419 |
| 2021 | $6,414 | $26,415 | $5,053 | $21,362 |
| 2020 | $6,336 | $26,415 | $5,053 | $21,362 |
| 2019 | $7,256 | $29,351 | $5,053 | $24,298 |
| 2018 | $6,424 | $22,985 | $4,211 | $18,774 |
| 2017 | $7,353 | $26,798 | $4,211 | $22,587 |
| 2016 | $6,917 | $26,798 | $4,211 | $22,587 |
| 2015 | $6,761 | $24,535 | $3,790 | $20,745 |
| 2014 | $6,685 | $24,535 | $3,790 | $20,745 |
| 2013 | $6,543 | $24,535 | $3,790 | $20,745 |
Agents Affiliated with this Home
-
Dorene Smith

Seller's Agent in 2022
Dorene Smith
RE/MAX
(847) 344-8338
1 in this area
23 Total Sales
-
Linda Lee

Buyer's Agent in 2022
Linda Lee
HomeSmart Connect LLC
(773) 343-7119
5 in this area
50 Total Sales
-
Audrey George

Seller's Agent in 2012
Audrey George
Coldwell Banker Realty
(847) 903-4650
24 in this area
108 Total Sales
-
F
Seller Co-Listing Agent in 2012
Fred Vukadinovic
Coldwell Banker Residential Brokerage
-
Peter Twardowski
P
Buyer's Agent in 2012
Peter Twardowski
Plus Real Estate Services, Inc.
(773) 297-0789
1 in this area
60 Total Sales
Map
Source: Midwest Real Estate Data (MRED)
MLS Number: 11349492
APN: 08-24-208-015-0000
- 189 Ambleside Rd
- 301 Lance Dr
- 980 Marshall Dr
- 300 Lance Dr
- 1114 Hewitt Dr
- 1049 Perda Ln
- 901 S Westgate Rd
- 117 E Walnut Ave
- 191 W Millers Rd
- 535 Florian Dr
- 472 Lance Dr
- 920 Beau Dr Unit 110
- 960 Beau Dr Unit G18
- 910 Beau Dr Unit 202
- 910 Beau Dr Unit 211
- 930 Beau Dr Unit 113
- 1103 Holiday Ln Unit 110313
- 224 W Bradley St
- 21 W Bradley St
- 1115 Holiday Ln Unit 17
