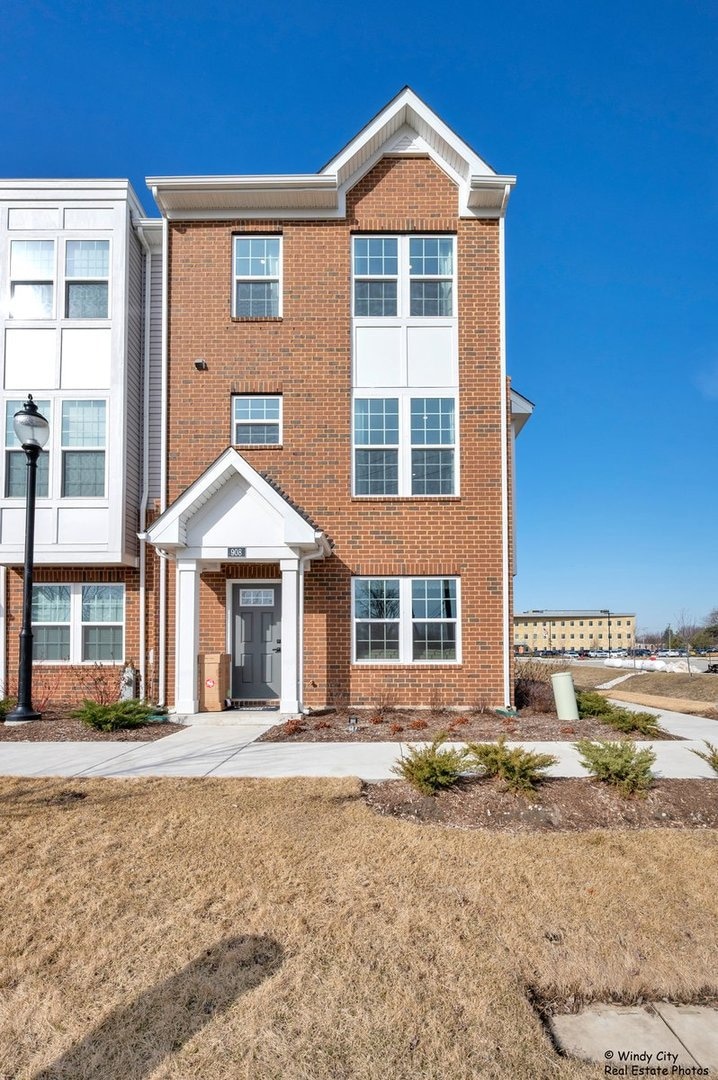908 Jenkins Ct Wheeling, IL 60090
Estimated payment $3,264/month
Highlights
- End Unit
- Balcony
- Living Room
- Wheeling High School Rated A
- Walk-In Closet
- Laundry Room
About This Home
Come see this new construction former model unit and discover the perfect blend of convenience and luxury in this stunning end-unit, 2-car garage townhome in Wheeling! The Mozart offers all the benefits of townhome living with the added features of a single-family home. Step into the spacious first floor recreation room ideal for additional living space or entertaining guests. - the level also offers garage access. On the second floor, an expansive kitchen with a large island seamlessly flows into the bright and airy living room, creating the perfect space for relaxation or hosting gatherings. The kitchen is a chef's dream, featuring upgraded cabinets, sleek stainless steel appliances, and gorgeous quartz countertops. A convenient powder room is also located on this level. Upstairs, you'll find two spacious bedrooms with generous closet space, a full hall bath, and a luxurious owner's suite. The owner's bedroom boasts a huge walk-in closet, while the private owner's bath offers a spa-like experience with a dual vanity and a spacious 5' shower. Located in the desirable London Crossing community, this townhome offers easy access to major roads and is just 1 mile from the Metra, making commuting a breeze. Don't miss your chance to own this low-maintenance home in a prime location!
Townhouse Details
Home Type
- Townhome
Year Built
- Built in 2023
HOA Fees
- $290 Monthly HOA Fees
Parking
- 2 Car Garage
- Driveway
- Parking Included in Price
Home Design
- Entry on the 1st floor
- Brick Exterior Construction
- Asphalt Roof
- Concrete Perimeter Foundation
Interior Spaces
- 1,709 Sq Ft Home
- 3-Story Property
- Family Room
- Living Room
- Dining Room
- Laundry Room
Flooring
- Carpet
- Laminate
Bedrooms and Bathrooms
- 3 Bedrooms
- 3 Potential Bedrooms
- Walk-In Closet
- Dual Sinks
Schools
- Booth Tarkington Elementary Scho
- Jack London Middle School
- Wheeling High School
Utilities
- Forced Air Heating and Cooling System
- Heating System Uses Natural Gas
Additional Features
- Balcony
- End Unit
Community Details
Overview
- Association fees include insurance, lawn care, snow removal
- 4 Units
- Manager Association, Phone Number (630) 455-3017
- Property managed by Encore Management Company
Pet Policy
- Dogs and Cats Allowed
Map
Home Values in the Area
Average Home Value in this Area
Property History
| Date | Event | Price | Change | Sq Ft Price |
|---|---|---|---|---|
| 09/03/2025 09/03/25 | For Sale | $469,999 | -- | $275 / Sq Ft |
Source: Midwest Real Estate Data (MRED)
MLS Number: 12462365
- 934 N Norman Ln
- 921 Pebble Dr
- 266 Fletcher Dr
- 841 Valley Stream Dr Unit A
- 47 Willow Trail
- 803 Valley Stream Dr
- 665 Cindy Ln
- 963 S Fletcher Dr
- 295 E Dennis Rd
- 108 Holly Ct
- 493 Mchenry Rd Unit 3B
- 275 London Place Unit 22B
- 841 Oxford Place Unit 109C
- 520 Russell St
- 289 London Place Unit 23A
- 492 Bernice Ct
- 400 E Dundee Rd Unit 405C
- 738 Brandon Place Unit 104
- 910 Vera Ln
- 416 Trinity Ct
- 901 W Dundee Rd Unit ID1285052P
- 121 King Ct Unit ID1285053P
- 362 Marion Ct Unit ID1237893P
- 39 Berkshire Dr
- 108 Holly Ct
- 500 W Dundee Rd
- 415 Sussex Ct
- 200 Hudson Ct
- 231 Wheeling Rd
- 1533 Baldwin Ct
- 450 Manda Ln
- 552 Greystone Ln Unit D1
- 1152 Buckingham Ct Unit B2
- 1206 Spur Ct Unit 26
- 1420 Chippewa Trail
- 286-288 8th St Unit 1B
- 287 8th St Unit 3A
- 640 Le Parc Cir Unit 201
- 933 Garden Ln Unit 2
- 99 Mayer Ave







