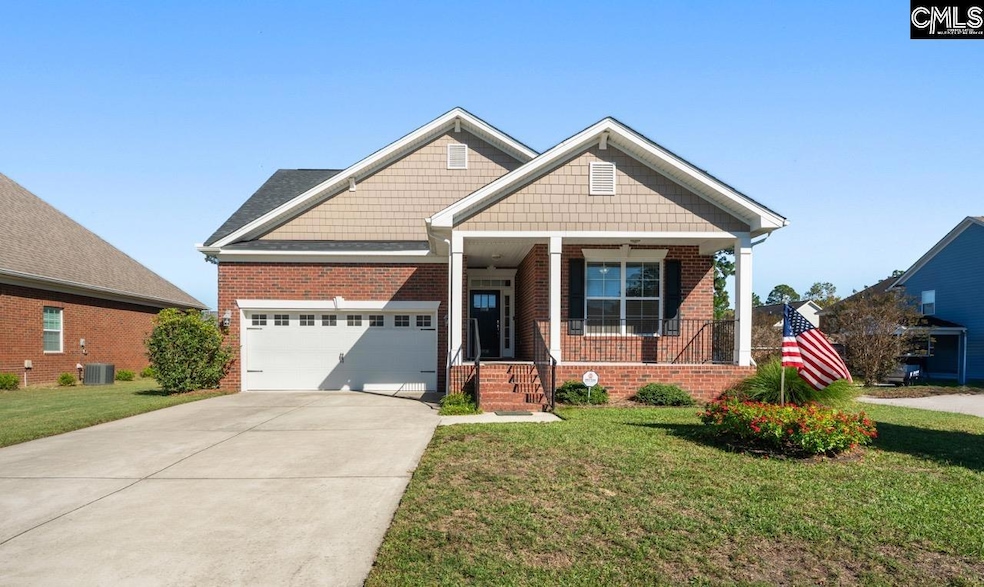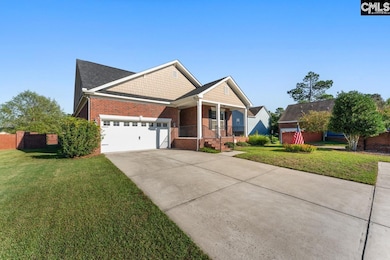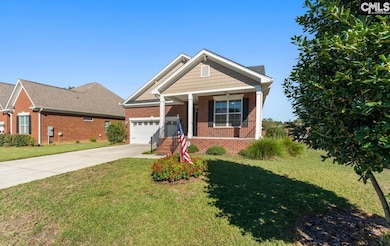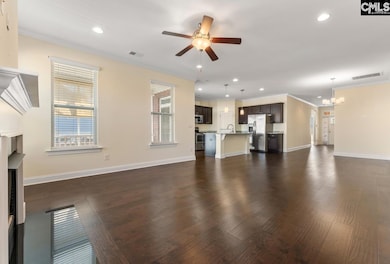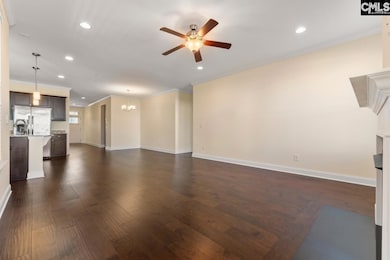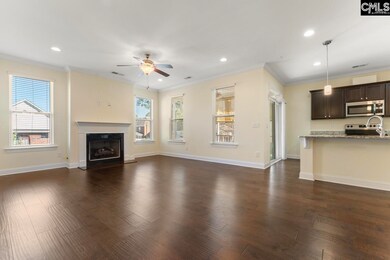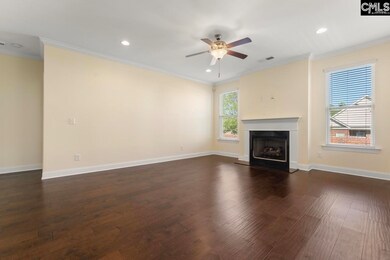908 Layton Way Columbia, SC 29229
Lake Carolina NeighborhoodEstimated payment $1,794/month
Highlights
- Traditional Architecture
- Engineered Wood Flooring
- Corner Lot
- Blythewood High School Rated A
- Secondary bathroom tub or shower combo
- High Ceiling
About This Home
Welcome to 908 Layton Way, a move-in ready 3 bed, 2 bath home featuring just under 1,800 square feet of easy living. Located in Lake Carolina, you’ll be a stone’s throw from great neighborhood amenities, area schools, local shopping and dining, and nearby I-20 and I-77. A covered front porch and 2-car garage set the tone, while the backyard, accented with brick fencing, adds privacy and character. Step inside to a bright, open concept living space designed to keep everyone connected. Here you’ll find engineered hardwoods, high ceilings, abundant natural light, and a cozy gas fireplace. The kitchen is a standout with an island with bar seating, granite countertops, stainless steel appliances, and a walk-in pantry. The primary suite is spacious with plush carpeting and tray ceilings. The ensuite bath boasts a double granite vanity, tile flooring, separate shower and soaking tub, and a private water closet. You’ll find a unique feature in the walk-in closet which connects directly to the full-size laundry room, then into the mudroom, creating a practical layout. Two spacious guest bedrooms provide versatility, with one featuring floor-to-ceiling built-ins perfect for a home office. The hall bath includes plenty of storage and a tub/shower combo. Just off the kitchen, relax on the screened-in porch overlooking a lush yard and thriving garden with tomatoes, sweet potatoes, basil, blackberries, figs, and maple trees. Neighborhood amenities, including a pool, make this home the place to be! Schedule your showing before it’s too late! Disclaimer: CMLS has not reviewed and, therefore, does not endorse vendors who may appear in listings.
Home Details
Home Type
- Single Family
Est. Annual Taxes
- $1,881
Year Built
- Built in 2019
Lot Details
- 9,583 Sq Ft Lot
- West Facing Home
- Back Yard Fenced
- Brick Fence
- Corner Lot
- Sprinkler System
HOA Fees
- $56 Monthly HOA Fees
Parking
- 2 Car Garage
- Garage Door Opener
Home Design
- Traditional Architecture
- Four Sided Brick Exterior Elevation
Interior Spaces
- 1,777 Sq Ft Home
- 1-Story Property
- Built-In Features
- Crown Molding
- Tray Ceiling
- High Ceiling
- Ceiling Fan
- Recessed Lighting
- Gas Log Fireplace
- Mud Room
- Living Room with Fireplace
- Dining Area
- Screened Porch
- Crawl Space
Kitchen
- Walk-In Pantry
- Free-Standing Range
- Induction Cooktop
- Built-In Microwave
- Dishwasher
- Kitchen Island
- Granite Countertops
- Disposal
Flooring
- Engineered Wood
- Carpet
- Tile
Bedrooms and Bathrooms
- 3 Bedrooms
- Walk-In Closet
- 2 Full Bathrooms
- Dual Vanity Sinks in Primary Bathroom
- Private Water Closet
- Secondary bathroom tub or shower combo
- Soaking Tub
- Bathtub with Shower
- Garden Bath
- Separate Shower
Laundry
- Laundry in Mud Room
- Laundry Room
- Laundry on main level
- Electric Dryer Hookup
Attic
- Storage In Attic
- Attic Access Panel
Home Security
- Security System Owned
- Fire and Smoke Detector
Accessible Home Design
- Handicap Accessible
- Accessible Ramps
Outdoor Features
- Patio
- Rain Gutters
Schools
- Bridge Creek Elementary School
- Kelly Mill Middle School
- Blythewood High School
- School of Choice Available
Utilities
- Central Air
- Vented Exhaust Fan
- Heating System Uses Gas
- Tankless Water Heater
- Gas Water Heater
Community Details
Overview
- Association fees include common area maintenance, pool, road maintenance, security, sidewalk maintenance, street light maintenance
- Association Phone (877) 627-2267
- Lake Carolina Executive Courtyards Subdivision
Recreation
- Community Pool
Map
Home Values in the Area
Average Home Value in this Area
Tax History
| Year | Tax Paid | Tax Assessment Tax Assessment Total Assessment is a certain percentage of the fair market value that is determined by local assessors to be the total taxable value of land and additions on the property. | Land | Improvement |
|---|---|---|---|---|
| 2024 | $1,881 | $238,200 | $0 | $0 |
| 2023 | $1,881 | $8,284 | $0 | $0 |
| 2022 | $1,634 | $207,100 | $35,000 | $172,100 |
| 2021 | $1,638 | $8,280 | $0 | $0 |
| 2020 | $2,088 | $8,280 | $0 | $0 |
| 2019 | $545 | $1,200 | $0 | $0 |
| 2018 | $1,018 | $1,800 | $0 | $0 |
| 2017 | $154 | $280 | $0 | $0 |
| 2016 | $153 | $280 | $0 | $0 |
| 2015 | $149 | $280 | $0 | $0 |
| 2014 | -- | $4,600 | $0 | $0 |
| 2013 | -- | $280 | $0 | $0 |
Property History
| Date | Event | Price | List to Sale | Price per Sq Ft |
|---|---|---|---|---|
| 10/25/2025 10/25/25 | Pending | -- | -- | -- |
| 10/17/2025 10/17/25 | For Sale | $300,000 | -- | $169 / Sq Ft |
Purchase History
| Date | Type | Sale Price | Title Company |
|---|---|---|---|
| Warranty Deed | $207,100 | None Available | |
| Warranty Deed | $207,100 | None Available | |
| Warranty Deed | $87,000 | None Available | |
| Warranty Deed | $238,000 | None Available |
Mortgage History
| Date | Status | Loan Amount | Loan Type |
|---|---|---|---|
| Previous Owner | $562,275 | Purchase Money Mortgage | |
| Previous Owner | $242,300 | New Conventional |
Source: Consolidated MLS (Columbia MLS)
MLS Number: 619784
APN: 23209-17-07
- 261 Bassett Loop
- 229 Bassett Loop
- 434 Wagner Trail
- 206 Palmetto Park Cir
- 107 Faversham Ln
- 111 Crestwater Dr
- 35 Schooner Ct
- 201 Denby Cir
- 311 Harbor Dr
- 24 Burgee Ct
- 113 Chapelwood Dr
- 253 Fox Grove Cir
- 1971 Lake Carolina Dr
- 387 Legend Oaks Dr
- 1972 Lake Carolina Dr
- 233 Fox Grove Cir
- 1981 Lake Carolina Dr
- 431 Dahoon Dr
- 3 Fonthill Ct
- 1029 Hamilton Place Cir
