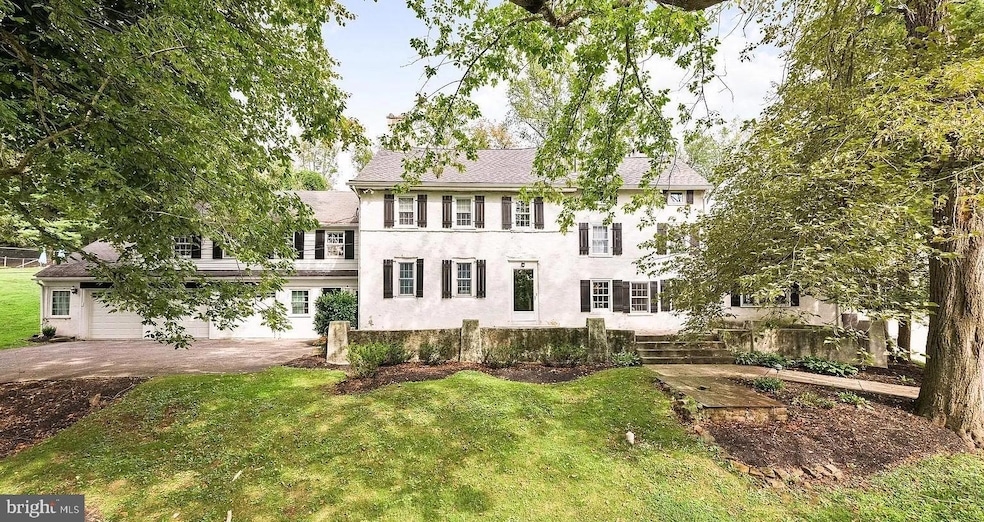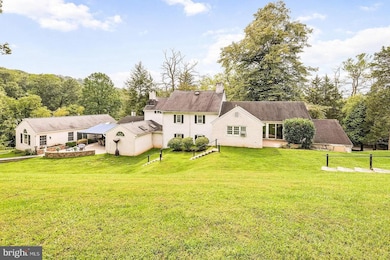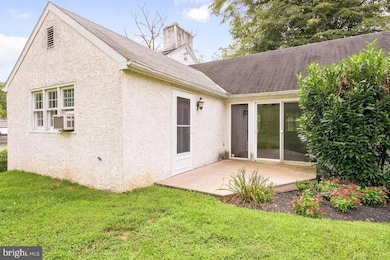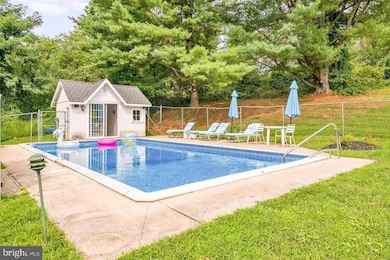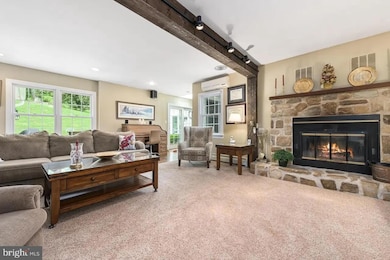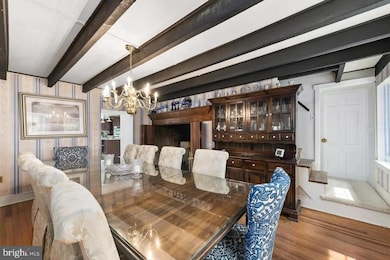908 Lincoln Rd Phoenixville, PA 19460
Estimated payment $7,448/month
Highlights
- Very Popular Property
- Private Pool
- Colonial Architecture
- Phoenixville Area High School Rated A-
- 4.4 Acre Lot
- Wood Flooring
About This Home
A rare offering of heritage, scale, and privacy, this circa-1900 farmhouse delivers approximately 5,481 sq ft of finished living space on a quiet 2-acre estate setting—an exceptional combination almost never found in Phoenixville. Set far back from the road and framed by mature landscaping, the home immediately impresses with its historic architecture, broad proportions, and sense of timeless presence. Inside, the home unfolds with high ceilings, wood floors, oversized rooms, and period details that create both warmth and grandeur. Four bedrooms and four full baths provide remarkable flexibility for today’s lifestyles—ideal for guests, extended family, work-from-home needs, or multigenerational living. Multiple living and gathering areas allow for effortless entertaining and comfortable everyday living, with generous spaces that can support intimate moments or large celebrations with equal ease. The main level features expansive living zones and a substantial kitchen and dining layout suited for everything from daily meals to holiday hosting. Upper levels offer spacious bedroom suites, additional flex areas, and a finished third-floor retreat perfect for an office, studio, guest suite, or private getaway. An unfinished basement adds extensive storage and utility space. The 2-acre grounds provide a level of outdoor opportunity rarely available this close to Phoenixville—room for gardens, outdoor living areas, recreational space, or future enhancements such as a pool or expanded patios (subject to township requirements). The setting delivers exceptional privacy and a peaceful backdrop that feels worlds away, yet sits minutes from the borough’s vibrant dining, retail, parks, and commuter routes. Homes offering this degree of square footage, land, character, and potential are increasingly uncommon. This property stands out as a distinctive estate-scale residence with enduring appeal and room to create a lifestyle that is truly your own. An uncommon chance to secure a significant home and a meaningful piece of land in one remarkable package.
Listing Agent
(610) 291-5822 lwhiteattorney@gmail.com All American Realty Group License #SB065776 Listed on: 11/14/2025
Home Details
Home Type
- Single Family
Est. Annual Taxes
- $13,530
Year Built
- Built in 1900
Home Design
- Colonial Architecture
- Stone Foundation
- Stone Siding
- Masonry
Interior Spaces
- 5,481 Sq Ft Home
- Property has 2.5 Levels
- Wet Bar
- Ceiling Fan
- Dining Area
- Unfinished Basement
Kitchen
- Breakfast Area or Nook
- Gas Oven or Range
- Microwave
- Dishwasher
- Disposal
Flooring
- Wood
- Carpet
Bedrooms and Bathrooms
Laundry
- Dryer
- Washer
Parking
- 3 Parking Spaces
- 3 Driveway Spaces
Schools
- Phoenixville Area High School
Utilities
- Central Air
- Heating System Uses Oil
- Hot Water Heating System
- 60+ Gallon Tank
- Well
- On Site Septic
Additional Features
- Private Pool
- 4.4 Acre Lot
Community Details
- No Home Owners Association
Listing and Financial Details
- Tax Lot 0053.0200
- Assessor Parcel Number 26-04 -0053.0200
Map
Home Values in the Area
Average Home Value in this Area
Tax History
| Year | Tax Paid | Tax Assessment Tax Assessment Total Assessment is a certain percentage of the fair market value that is determined by local assessors to be the total taxable value of land and additions on the property. | Land | Improvement |
|---|---|---|---|---|
| 2025 | $12,532 | $332,080 | $30,970 | $301,110 |
| 2024 | $12,532 | $332,080 | $30,970 | $301,110 |
| 2023 | $12,403 | $332,080 | $30,970 | $301,110 |
| 2022 | $12,317 | $332,080 | $30,970 | $301,110 |
| 2021 | $12,151 | $332,080 | $30,970 | $301,110 |
| 2020 | $11,885 | $332,080 | $30,970 | $301,110 |
| 2019 | $11,659 | $332,080 | $30,970 | $301,110 |
| 2018 | $11,420 | $332,080 | $30,970 | $301,110 |
| 2017 | $11,280 | $332,080 | $30,970 | $301,110 |
| 2016 | $1,509 | $332,080 | $30,970 | $301,110 |
| 2015 | $1,509 | $332,080 | $30,970 | $301,110 |
| 2014 | $1,509 | $332,080 | $30,970 | $301,110 |
Property History
| Date | Event | Price | List to Sale | Price per Sq Ft | Prior Sale |
|---|---|---|---|---|---|
| 11/14/2025 11/14/25 | For Sale | $1,199,000 | +37.0% | $219 / Sq Ft | |
| 03/04/2022 03/04/22 | Sold | $875,000 | -12.5% | $160 / Sq Ft | View Prior Sale |
| 02/18/2022 02/18/22 | Pending | -- | -- | -- | |
| 10/12/2021 10/12/21 | Price Changed | $1,000,000 | -20.0% | $182 / Sq Ft | |
| 09/15/2021 09/15/21 | For Sale | $1,250,000 | -- | $228 / Sq Ft |
Purchase History
| Date | Type | Sale Price | Title Company |
|---|---|---|---|
| Deed | $725,000 | None Listed On Document | |
| Interfamily Deed Transfer | -- | None Available | |
| Interfamily Deed Transfer | -- | None Available | |
| Interfamily Deed Transfer | -- | None Available |
Source: Bright MLS
MLS Number: PACT2113520
APN: 26-004-0053.0200
- 265 Beacon Dr
- 2585 Charlestown Rd
- 121 Midway Rd
- 1067 Balfour Cir
- 146 Hilltop Rd
- 23 Marian Rd
- 3830 Honey Locust Dr
- 1408 Black Walnut Dr Unit 1408
- 116 Three Ponds Ln
- 114 Stewarts Ct Unit 407
- 120 Ashley Rd
- 17 Moses Way
- 103 Jay Ave
- 210 Buckwalter Rd
- 111 Potters Pond Dr Unit 33
- 112 Jeffords Ct Unit 1601
- 1016 Livingston Ave
- 51 Aldham Rd
- 38 Rosewood Ln
- 106 Harvest Ln Unit G206
- 1050 Pike Springs Rd Unit BARN
- 3024 Juniper Ln Unit 303
- 1302 Black Walnut Dr Unit 1302
- 2185 Kimberton Rd
- 1933 Revolutionary Ct Unit 95A
- 145 Roskeen Ct Unit 128
- 200 Finery Forge Way
- 1401 Eland Downe
- 926 Woodlawn Ave Unit 19
- 800 Kimberton Rd
- 10 Lexington Dr
- 2090 Union Hill Rd
- 1033 W Bridge St Unit 100
- 107 Shilling Ave
- 1107 Rapps Dam Rd
- 640 Nutt Rd
- 58 Pennsylvania Ave
- 817 W Bridge St
- 820 W Bridge St
- 102 Regents Ct
