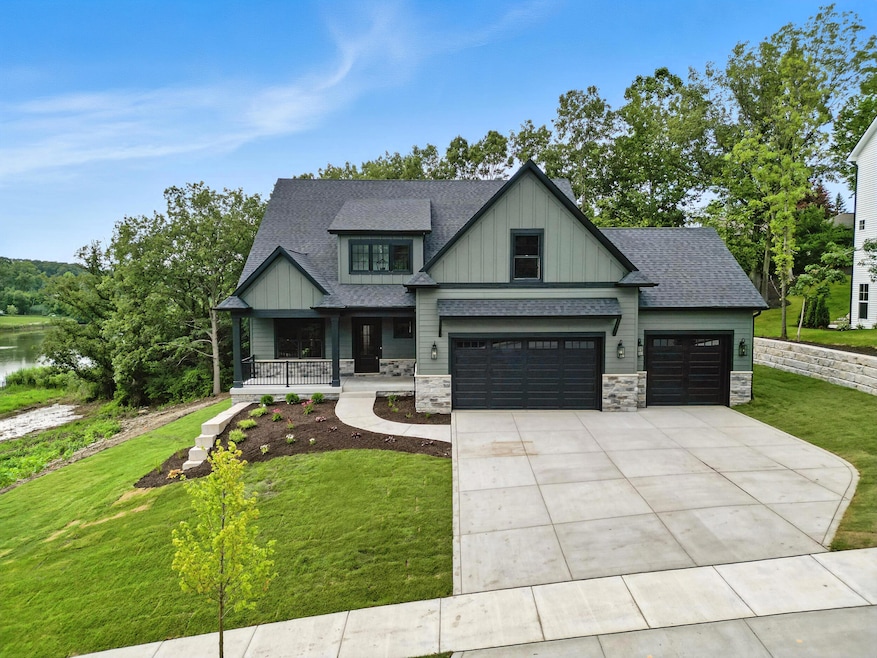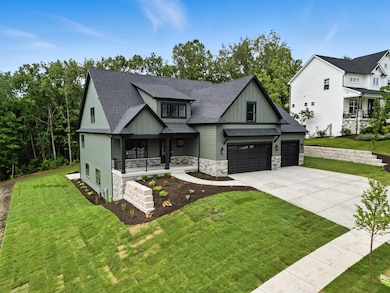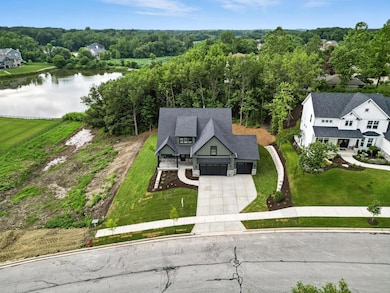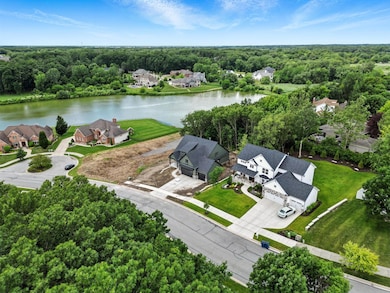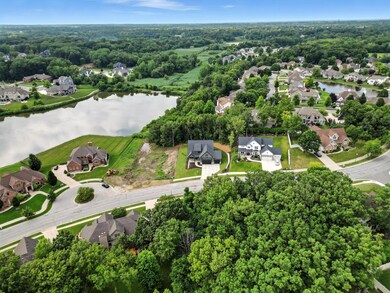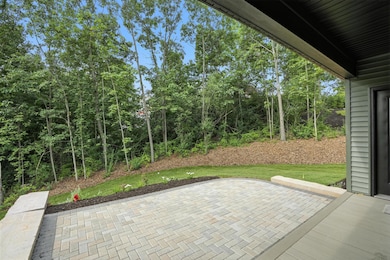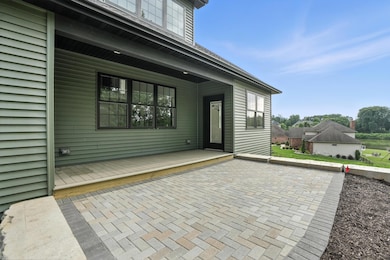908 Mary Ellen Dr Crown Point, IN 46307
Estimated payment $4,612/month
Highlights
- New Construction
- Pond View
- Wood Flooring
- Lake Street Elementary School Rated A
- Deck
- Covered Patio or Porch
About This Home
Just completed and absolutely stunning! Welcome to this brand-new 1.5-story custom home located in the highly sought-after Ellendale Farm neighborhood. This gorgeous walkout home offers serene water views and is filled with high-end finishes throughout.Step inside to find wood flooring throughout the main level, a spacious open-concept layout, and a dramatic two-story living room with a striking fireplace. The chef's kitchen is a showstopper--featuring custom cabinetry, quartz countertops, stainless steel appliances, a custom hood, tile backsplash, and a walk-in pantry.The main-level primary suite is a private retreat with direct patio access to enjoy peaceful sunsets over the water, a spa-like en-suite bath, and a generous walk-in closet. A main-floor office (or fifth bedroom), laundry room, and powder bath complete the main level.Upstairs offers three additional bedrooms and a full bath. The finished walkout basement adds even more living space with a large rec room, guest bedroom, 3/4 bath, and access to the lower-level patio. A spacious 3.5-car garage completes this dream home.With custom details throughout and unbeatable views, this home is truly a must-see!
Home Details
Home Type
- Single Family
Est. Annual Taxes
- $6
Year Built
- Built in 2025 | New Construction
Lot Details
- 0.38 Acre Lot
- Landscaped
HOA Fees
- $40 Monthly HOA Fees
Parking
- 3.5 Car Garage
Property Views
- Pond
- Neighborhood
Interior Spaces
- 1.5-Story Property
- Living Room with Fireplace
- Dining Room
- Basement
Kitchen
- Walk-In Pantry
- Range Hood
- Microwave
- Dishwasher
Flooring
- Wood
- Carpet
- Tile
Bedrooms and Bathrooms
- 4 Bedrooms
Laundry
- Laundry Room
- Laundry on main level
- Gas Dryer Hookup
Outdoor Features
- Deck
- Covered Patio or Porch
Schools
- Lake Street Elementary School
- Crown Point High School
Utilities
- Forced Air Heating and Cooling System
Community Details
- 1St American Association, Phone Number (219) 464-3536
- Ellendale Farm 02 Subdivision
Listing and Financial Details
- Assessor Parcel Number 451618202003000042
Map
Home Values in the Area
Average Home Value in this Area
Tax History
| Year | Tax Paid | Tax Assessment Tax Assessment Total Assessment is a certain percentage of the fair market value that is determined by local assessors to be the total taxable value of land and additions on the property. | Land | Improvement |
|---|---|---|---|---|
| 2024 | $6 | $200 | $200 | -- |
| 2023 | $5 | $200 | $200 | -- |
| 2022 | $5 | $200 | $200 | $0 |
| 2021 | $5 | $200 | $200 | $0 |
| 2020 | $5 | $200 | $200 | $0 |
| 2019 | $50 | $200 | $200 | $0 |
| 2018 | $50 | $200 | $200 | $0 |
| 2017 | $50 | $200 | $200 | $0 |
| 2016 | $50 | $200 | $200 | $0 |
| 2014 | $5 | $200 | $200 | $0 |
| 2013 | $5 | $200 | $200 | $0 |
Property History
| Date | Event | Price | List to Sale | Price per Sq Ft |
|---|---|---|---|---|
| 10/13/2025 10/13/25 | For Sale | $869,000 | 0.0% | $195 / Sq Ft |
| 10/10/2025 10/10/25 | Pending | -- | -- | -- |
| 08/28/2025 08/28/25 | Price Changed | $869,000 | -1.1% | $195 / Sq Ft |
| 07/23/2025 07/23/25 | For Sale | $879,000 | -- | $197 / Sq Ft |
Purchase History
| Date | Type | Sale Price | Title Company |
|---|---|---|---|
| Warranty Deed | -- | Fidelity National Title |
Source: Northwest Indiana Association of REALTORS®
MLS Number: 824736
APN: 45-16-18-202-003.000-042
- 709 Pennock Cir
- 640 Eleanor Rose Ct
- 775 Quinlan Ct
- 1089 George Ade Ct
- 802 Hayfield Dr
- 1140 Hyde Park
- 11341 Lakewood St
- 3709 W 121st Ave
- 1144 Mary Ellen Dr
- 334 Ellendale Pkwy
- 1156 Donegal Ln
- 629 W South St
- 744 S Court St
- 290 S Chase Dr
- 321 Bluebird Ave
- 780 Williams Ct
- 4714 W 121st Ave
- 1002 Gordon Ct
- 1 Walnut Pkwy
- 11531 Westvalley Dr
