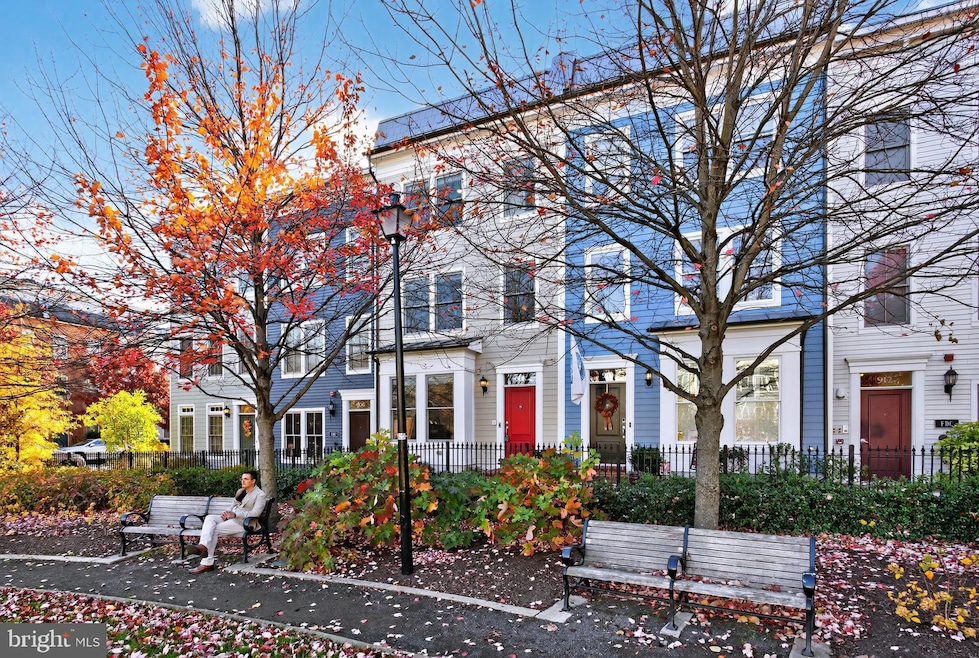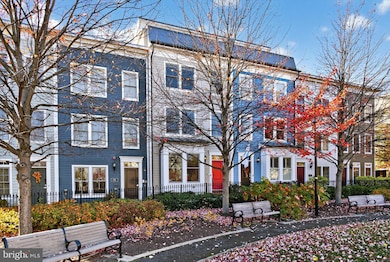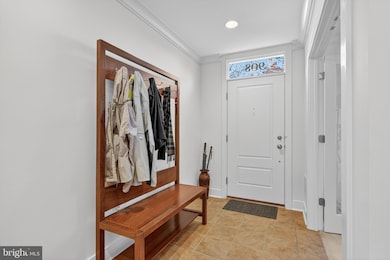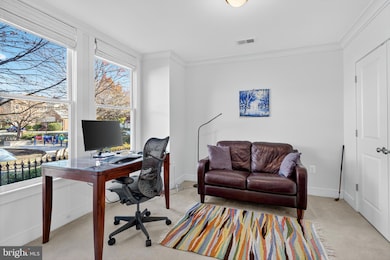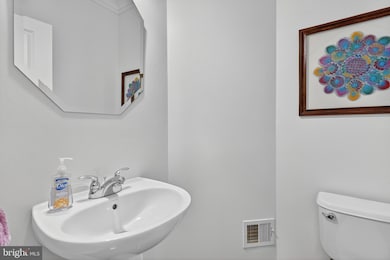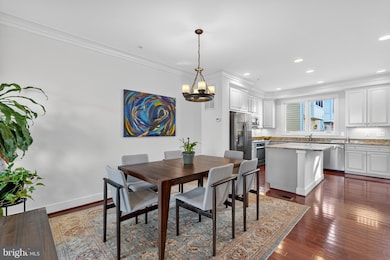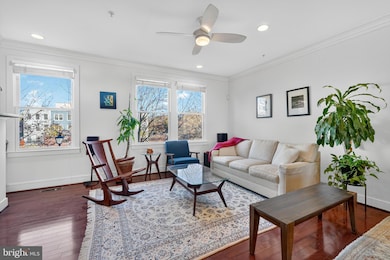908 Montgomery St Alexandria, VA 22314
Old Town NeighborhoodEstimated payment $7,544/month
Highlights
- Open Floorplan
- Main Floor Bedroom
- 2 Car Attached Garage
- Contemporary Architecture
- 2 Fireplaces
- 1-minute walk to North Alfred Street Playground
About This Home
Welcome to this stunning 4-story townhome facing the tranquil North Alfred Park,
offering a perfect blend of elegance and contemporary comfort. Spanning 2,177 square
feet, this home features 3 bedrooms, a versatile office space, and 3.5 bathrooms. Step inside to the welcoming foyer, which introduces a flexible office/den ideal for work-
from-home needs or personalization. The light-filled main level boasts a modern eat-in
kitchen with granite countertops, stainless steel appliances, a spacious island, and
access to a charming balcony—perfect for morning coffee or outdoor dining. An open
floor plan connects the large living and dining areas, accented by hardwood floors, a
cozy gas fireplace, and a powder room. Upstairs, the primary suite offers a peaceful retreat with a generous walk-in closet and
an ensuite bathroom featuring a dual vanity and large bathtub in addition to the shower.
The second bedroom suite, laundry area, and linen closet are also conveniently located
on this level. The top-level loft provides additional living space—ideal as a home office,
media room, or play area—along with a third en-suite bedroom. A standout feature is the rooftop terrace, accessible via a pass-through indoor/outdoor
gas fireplace, overlooking green space and offering unparalleled views of
Alexandria—perfect for entertaining or relaxing in a quiet refuge. Additional highlights include a two-car garage and proximity to major commuting routes.
Just a few blocks from Old Town North’s restaurants and supermarkets, this home is
also 9 blocks from King Street’s vibrant shops and eateries, 7 blocks from the
waterfront, five blocks to Braddock Road Metro, and only 1.5 miles to
Potomac Yard. Commuters will appreciate quick access to Amazon HQ2, Reagan
National Airport (3 miles), and downtown Washington, DC (6 miles). Experience sophisticated urban living in a serene setting—this townhome truly has it all.
Listing Agent
(703) 626-2827 karimdmvrealtor@gmail.com CENTURY 21 New Millennium License #0225184387 Listed on: 11/14/2025

Open House Schedule
-
Sunday, November 16, 20252:00 to 4:00 pm11/16/2025 2:00:00 PM +00:0011/16/2025 4:00:00 PM +00:00Add to Calendar
Townhouse Details
Home Type
- Townhome
Est. Annual Taxes
- $13,396
Year Built
- Built in 2012
Lot Details
- 903 Sq Ft Lot
HOA Fees
- $103 Monthly HOA Fees
Parking
- 2 Car Attached Garage
- Rear-Facing Garage
Home Design
- Contemporary Architecture
- Slab Foundation
- Masonry
Interior Spaces
- 2,173 Sq Ft Home
- Property has 4 Levels
- Open Floorplan
- Ceiling Fan
- 2 Fireplaces
- Double Sided Fireplace
- Fireplace With Glass Doors
- Dining Area
- Disposal
Bedrooms and Bathrooms
- 3 Bedrooms
- Main Floor Bedroom
Laundry
- Laundry on upper level
- Electric Front Loading Dryer
Utilities
- 90% Forced Air Heating and Cooling System
- Natural Gas Water Heater
Community Details
- James Bland Homes Subdivision
Listing and Financial Details
- Tax Lot 9
- Assessor Parcel Number 60023140
Map
Home Values in the Area
Average Home Value in this Area
Tax History
| Year | Tax Paid | Tax Assessment Tax Assessment Total Assessment is a certain percentage of the fair market value that is determined by local assessors to be the total taxable value of land and additions on the property. | Land | Improvement |
|---|---|---|---|---|
| 2025 | $13,020 | $1,180,344 | $600,500 | $579,844 |
| 2024 | $13,020 | $1,091,401 | $556,000 | $535,401 |
| 2023 | $12,115 | $1,091,401 | $556,000 | $535,401 |
| 2022 | $11,560 | $1,041,401 | $506,000 | $535,401 |
| 2021 | $11,312 | $1,019,066 | $482,000 | $537,066 |
| 2020 | $5,782 | $945,251 | $450,000 | $495,251 |
| 2019 | $10,625 | $940,251 | $445,000 | $495,251 |
| 2018 | $10,964 | $970,251 | $475,000 | $495,251 |
| 2017 | $10,795 | $955,289 | $456,000 | $499,289 |
| 2016 | $10,495 | $978,089 | $478,800 | $499,289 |
| 2015 | $9,380 | $899,289 | $400,000 | $499,289 |
| 2014 | $9,337 | $895,174 | $365,000 | $530,174 |
Property History
| Date | Event | Price | List to Sale | Price per Sq Ft | Prior Sale |
|---|---|---|---|---|---|
| 11/14/2025 11/14/25 | For Sale | $1,200,000 | +20.6% | $552 / Sq Ft | |
| 04/02/2020 04/02/20 | Sold | $995,000 | 0.0% | $458 / Sq Ft | View Prior Sale |
| 02/21/2020 02/21/20 | Pending | -- | -- | -- | |
| 02/14/2020 02/14/20 | For Sale | $995,000 | -- | $458 / Sq Ft |
Purchase History
| Date | Type | Sale Price | Title Company |
|---|---|---|---|
| Warranty Deed | $995,000 | Universal Title | |
| Special Warranty Deed | $893,580 | -- |
Mortgage History
| Date | Status | Loan Amount | Loan Type |
|---|---|---|---|
| Open | $796,000 | Adjustable Rate Mortgage/ARM | |
| Previous Owner | $700,000 | Adjustable Rate Mortgage/ARM |
Source: Bright MLS
MLS Number: VAAX2051808
APN: 054.02-11-09
- 815 N Patrick St Unit 407
- 915 N Patrick St Unit 206
- Aidan Penthouse Plan at The Aidan
- 701 N Henry St Unit 211
- 701 N Henry St Unit 104
- 701 N Henry St Unit 506
- Aidan 1 Bed Plan at The Aidan
- 701 N Henry St Unit 210
- Aidan 1 Bed Plus Den Plan at The Aidan
- Aidan 2 Bed Plan at The Aidan
- 701 N Henry St Unit 204
- 701 N Henry St Unit 212
- Aidan JR 1 Bed Plan at The Aidan
- 701 N Henry St
- 701 N Henry St Unit 511
- Aidan JR 2 Bed Plan at The Aidan
- 1019 First St
- 811 N Columbus St Unit 508
- 811 N Columbus St Unit 102
- 811 N Columbus St Unit 507
- 815 N Patrick St Unit 402
- 815 N Patrick St Unit 406
- 930 Pete Jones Way
- 910 Powhatan St Unit 105N
- 1111 N Belle Pre Way
- 1260 Braddock Place
- 500 Madison St
- 525 Montgomery St
- 1225 First St
- 620 N Fayette St
- 1121 Portner Rd
- 1134 Portner Rd
- 1215 N Fayette St
- 613 N Saint Asaph St
- 1215 N Fayette St Unit 510.1412579
- 1215 N Fayette St Unit 524.1412582
- 1215 N Fayette St Unit 513.1412577
- 1215 N Fayette St Unit 525.1412583
- 1215 N Fayette St Unit 219.1412578
- 1215 N Fayette St Unit 707.1412576
