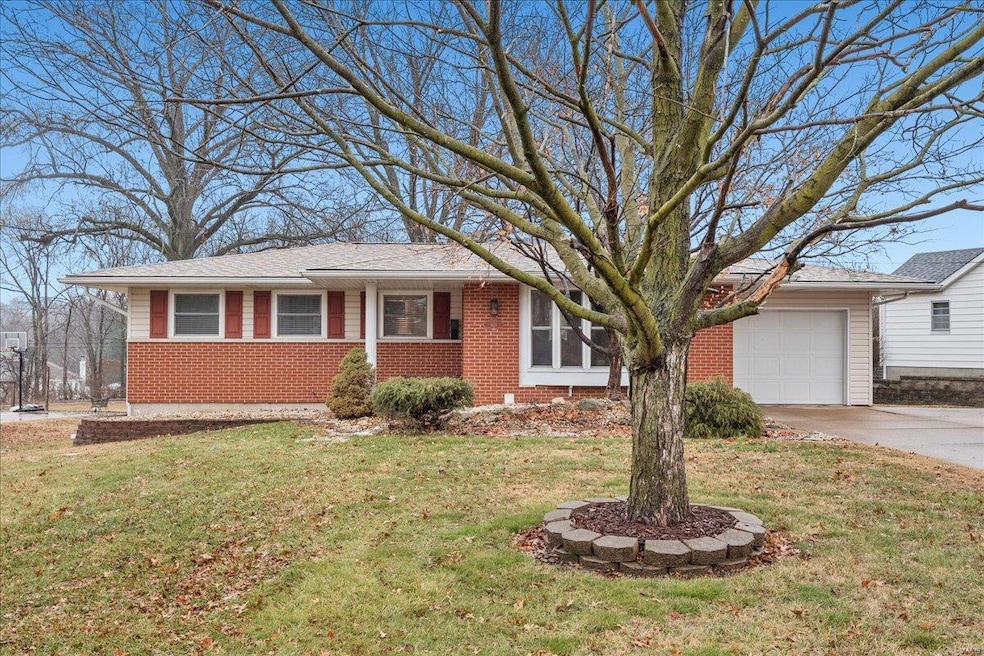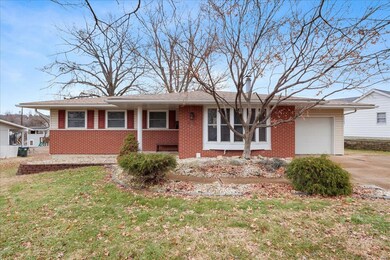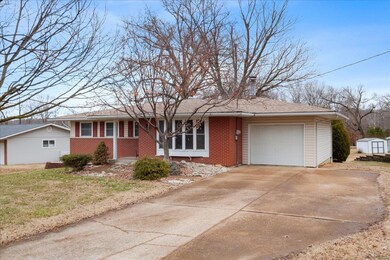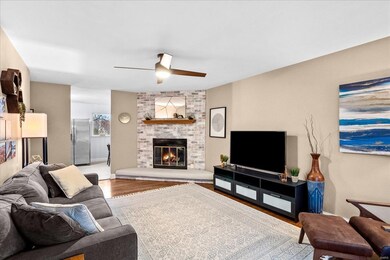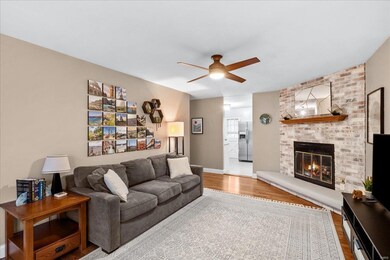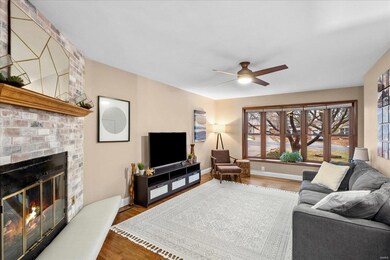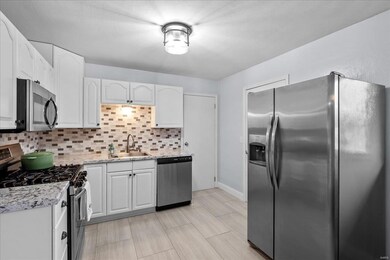
908 N Briegel St Columbia, IL 62236
Highlights
- Back to Public Ground
- Traditional Architecture
- 1 Car Attached Garage
- Recreation Room
- Wood Flooring
- Living Room
About This Home
As of March 2025The house you have been looking for..is ready for you to call Home! This charming 3 bed/1 bath & 1 car garage is perfectly located w/the walking trail in your backyard & close to Main St, City Park & the Schools. Upon entering you will first notice the beautiful corner gas fireplace w/brick surround & the gleaming wood floors that grace the Living Rm, Hallway & Bedrooms. Make your way to the kitchen where you will fall in love w/all the natural light pouring in to highlight the loads of white cabinets, solid surface counter, stainless appliances, tile backsplash, ample space for dining & access to the spacious 2-tier deck overlooking the Private backyard. Down the hall you will find a beautifully updated full bath & 3 generous sized bedrooms; one w/larger closet where you could put a washer/dryer! In the lower level is a cavernous living room w/custom bar & two storage rooms (one with the laundry area). Large lot w/Mature trees & Beautiful landscaping make this home a DREAM come TRUE!
Last Agent to Sell the Property
Keller Williams Pinnacle License #475127709 Listed on: 02/13/2025

Home Details
Home Type
- Single Family
Est. Annual Taxes
- $3,479
Year Built
- Built in 1969
Lot Details
- 0.46 Acre Lot
- Lot Dimensions are 12'x11'x29'x59'x51'x216'x199'
- Back to Public Ground
- Level Lot
Parking
- 1 Car Attached Garage
- Garage Door Opener
- Driveway
- Off-Street Parking
Home Design
- Traditional Architecture
- Brick Exterior Construction
Interior Spaces
- 1-Story Property
- Gas Fireplace
- Insulated Windows
- Family Room
- Living Room
- Dining Room
- Recreation Room
- Storage Room
- Laundry Room
- Partially Finished Basement
- Basement Fills Entire Space Under The House
Kitchen
- Dishwasher
- Disposal
Flooring
- Wood
- Carpet
- Concrete
- Ceramic Tile
- Luxury Vinyl Tile
Bedrooms and Bathrooms
- 3 Bedrooms
- 1 Full Bathroom
Schools
- Columbia Dist 4 Elementary And Middle School
- Columbia High School
Utilities
- Forced Air Heating System
- Underground Utilities
Community Details
- Recreational Area
Listing and Financial Details
- Assessor Parcel Number 04-16-269-009-000
Ownership History
Purchase Details
Home Financials for this Owner
Home Financials are based on the most recent Mortgage that was taken out on this home.Purchase Details
Purchase Details
Purchase Details
Similar Homes in Columbia, IL
Home Values in the Area
Average Home Value in this Area
Purchase History
| Date | Type | Sale Price | Title Company |
|---|---|---|---|
| Deed | $280,000 | None Listed On Document | |
| Deed | -- | None Listed On Document | |
| Quit Claim Deed | -- | Accent Title | |
| Quit Claim Deed | -- | Accent Title |
Mortgage History
| Date | Status | Loan Amount | Loan Type |
|---|---|---|---|
| Open | $279,900 | VA | |
| Previous Owner | $127,357 | New Conventional |
Property History
| Date | Event | Price | Change | Sq Ft Price |
|---|---|---|---|---|
| 03/24/2025 03/24/25 | Sold | $279,900 | 0.0% | $145 / Sq Ft |
| 03/06/2025 03/06/25 | Pending | -- | -- | -- |
| 02/25/2025 02/25/25 | Price Changed | $279,900 | -3.4% | $145 / Sq Ft |
| 02/13/2025 02/13/25 | For Sale | $289,900 | +3.6% | $150 / Sq Ft |
| 01/27/2025 01/27/25 | Off Market | $279,900 | -- | -- |
| 12/28/2018 12/28/18 | Sold | $165,000 | -5.7% | $86 / Sq Ft |
| 11/29/2018 11/29/18 | Pending | -- | -- | -- |
| 11/05/2018 11/05/18 | Price Changed | $174,900 | -2.6% | $91 / Sq Ft |
| 10/18/2018 10/18/18 | Price Changed | $179,500 | -2.7% | $93 / Sq Ft |
| 10/10/2018 10/10/18 | For Sale | $184,500 | -- | $96 / Sq Ft |
Tax History Compared to Growth
Tax History
| Year | Tax Paid | Tax Assessment Tax Assessment Total Assessment is a certain percentage of the fair market value that is determined by local assessors to be the total taxable value of land and additions on the property. | Land | Improvement |
|---|---|---|---|---|
| 2023 | $0 | $62,690 | $20,390 | $42,300 |
| 2022 | $3,357 | $59,970 | $16,560 | $43,410 |
| 2021 | $2,955 | $53,910 | $13,610 | $40,300 |
| 2020 | $3,284 | $53,160 | $13,610 | $39,550 |
| 2019 | $3,249 | $52,450 | $13,610 | $38,840 |
| 2018 | $2,362 | $51,160 | $13,700 | $37,460 |
| 2017 | $2,409 | $52,692 | $13,947 | $38,745 |
| 2016 | $0 | $52,640 | $13,570 | $39,070 |
| 2015 | $2,467 | $52,840 | $14,900 | $37,940 |
| 2014 | $2,432 | $50,790 | $14,900 | $35,890 |
| 2012 | -- | $45,310 | $10,830 | $34,480 |
Agents Affiliated with this Home
-
Mandy McGuire

Seller's Agent in 2025
Mandy McGuire
Keller Williams Pinnacle
(618) 558-1350
291 in this area
734 Total Sales
-
Jane Crawford

Seller's Agent in 2018
Jane Crawford
Palmer Properties 3, LLC
(618) 977-7065
22 in this area
50 Total Sales
Map
Source: MARIS MLS
MLS Number: MIS25004205
APN: 04-16-269-009-000
- 232 E Crestview Dr
- 221 E Crestview Dr
- 6 Ogle Estates
- 209 Heritage St
- 707 W Saint Louis St
- 0 Divers St
- 129 S Metter Ave
- 214 E Market St
- 1361 N Glenwood Dr
- 115 Leo St
- 1565 Ghent Rd
- 221 Tower Hill Dr
- 9700 Route 3
- 143 Leo St
- 212 W Washington St
- 1374 Walnut Ridge Dr
- 1379 Walnut Ridge Dr
- 3 Justin Dr
- 1391 Walnut Ridge Dr
- 1539 Frost Landing
