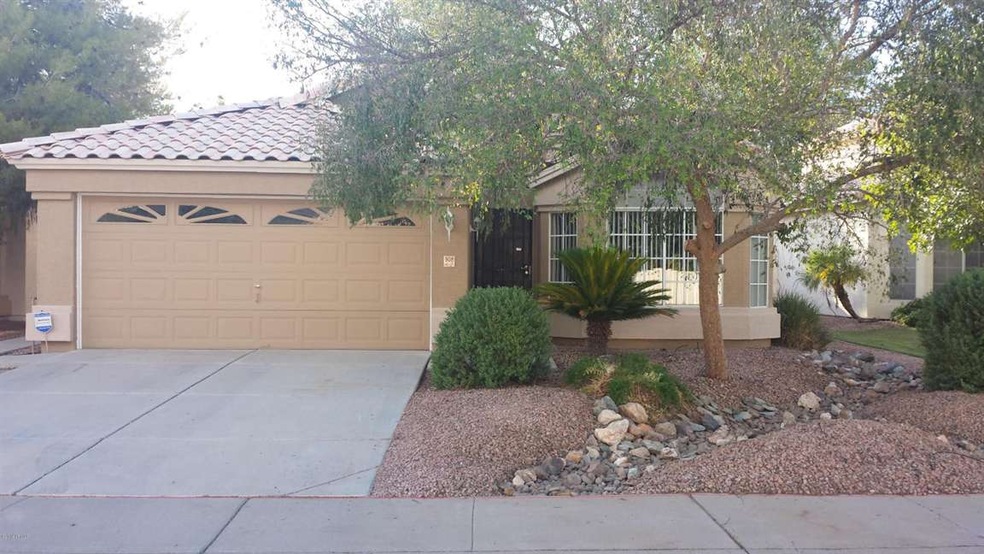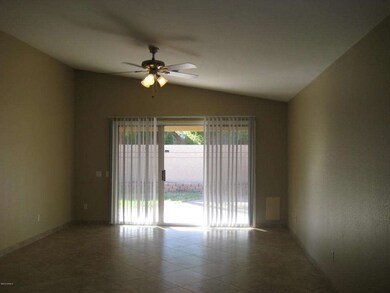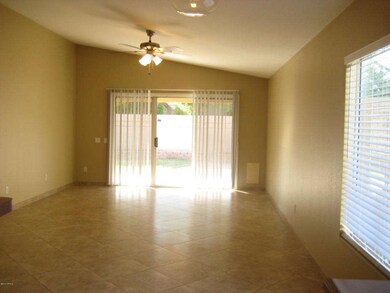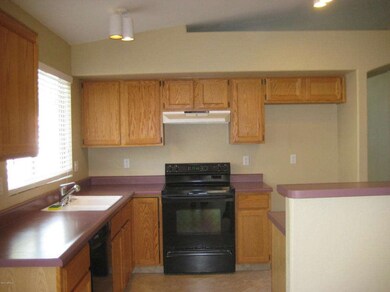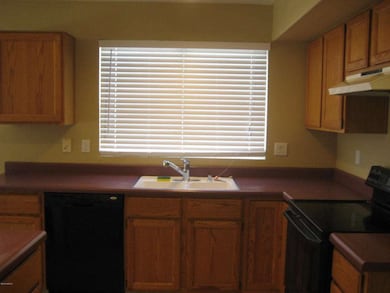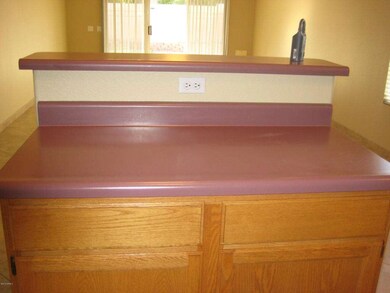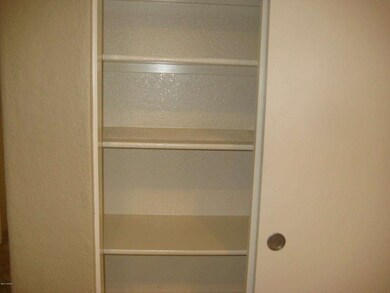
908 N Cholla St Chandler, AZ 85224
Central Ridge NeighborhoodHighlights
- Vaulted Ceiling
- Covered Patio or Porch
- Dual Vanity Sinks in Primary Bathroom
- Andersen Junior High School Rated A-
- Eat-In Kitchen
- 3-minute walk to Andersen Springs Playground
About This Home
As of November 2014Welcome to Your New Home! Outside you will find great curb appeal with Fresh Paint and a Big Shade Tree. Inside the house has been freshly painted! Along with 19 inch tile in all the living areas, except for the brand new carpets in the bedrooms. There is a one year old Water heater that has a timer. Keeping your utility bills is easy with a 16 seer A/C. There are some new fixtures and pot shelves to store your belongings. The home is nice and bright and very comfortable. Outside the back yard has a citrus tree, grass and an area to plant vegetables or flowers. You can relax with your extended patio.
Want to check out the night life? You will find numerous restaurants and even shopping close by at Chandler Mall. Come see this wonderful home, you won't be sorry!
Home Details
Home Type
- Single Family
Est. Annual Taxes
- $1,248
Year Built
- Built in 1992
Lot Details
- 5,075 Sq Ft Lot
- Block Wall Fence
- Front and Back Yard Sprinklers
- Grass Covered Lot
HOA Fees
- $33 Monthly HOA Fees
Parking
- 2 Car Garage
- Garage Door Opener
Home Design
- Wood Frame Construction
- Tile Roof
- Stucco
Interior Spaces
- 1,646 Sq Ft Home
- 1-Story Property
- Vaulted Ceiling
- Ceiling Fan
- Solar Screens
Kitchen
- Eat-In Kitchen
- Kitchen Island
Flooring
- Carpet
- Tile
Bedrooms and Bathrooms
- 3 Bedrooms
- Primary Bathroom is a Full Bathroom
- 2 Bathrooms
- Dual Vanity Sinks in Primary Bathroom
- Bathtub With Separate Shower Stall
Outdoor Features
- Covered Patio or Porch
Schools
- Erie Elementary School
- John M Andersen Jr High Middle School
- Chandler High School
Utilities
- Refrigerated Cooling System
- Heating Available
- High Speed Internet
- Cable TV Available
Listing and Financial Details
- Tax Lot 47
- Assessor Parcel Number 302-74-487
Community Details
Overview
- Association fees include ground maintenance
- Rossmar & Graham Association, Phone Number (480) 551-4300
- Built by PULTE
- Andersen Springs Subdivision
- FHA/VA Approved Complex
Recreation
- Community Playground
- Bike Trail
Ownership History
Purchase Details
Purchase Details
Home Financials for this Owner
Home Financials are based on the most recent Mortgage that was taken out on this home.Purchase Details
Purchase Details
Home Financials for this Owner
Home Financials are based on the most recent Mortgage that was taken out on this home.Similar Homes in the area
Home Values in the Area
Average Home Value in this Area
Purchase History
| Date | Type | Sale Price | Title Company |
|---|---|---|---|
| Warranty Deed | -- | None Listed On Document | |
| Warranty Deed | $227,500 | Driggs Title Agency Inc | |
| Interfamily Deed Transfer | -- | -- | |
| Interfamily Deed Transfer | -- | Stewart Title & Trust |
Mortgage History
| Date | Status | Loan Amount | Loan Type |
|---|---|---|---|
| Previous Owner | $104,000 | New Conventional | |
| Previous Owner | $140,000 | New Conventional | |
| Previous Owner | $150,000 | New Conventional | |
| Previous Owner | $77,800 | No Value Available |
Property History
| Date | Event | Price | Change | Sq Ft Price |
|---|---|---|---|---|
| 06/12/2021 06/12/21 | Rented | $2,100 | -4.3% | -- |
| 06/02/2021 06/02/21 | Under Contract | -- | -- | -- |
| 05/27/2021 05/27/21 | For Rent | $2,195 | 0.0% | -- |
| 11/07/2014 11/07/14 | Sold | $227,500 | -3.2% | $138 / Sq Ft |
| 10/01/2014 10/01/14 | Pending | -- | -- | -- |
| 09/04/2014 09/04/14 | For Sale | $235,000 | -- | $143 / Sq Ft |
Tax History Compared to Growth
Tax History
| Year | Tax Paid | Tax Assessment Tax Assessment Total Assessment is a certain percentage of the fair market value that is determined by local assessors to be the total taxable value of land and additions on the property. | Land | Improvement |
|---|---|---|---|---|
| 2025 | $2,190 | $23,799 | -- | -- |
| 2024 | $1,791 | $22,666 | -- | -- |
| 2023 | $1,791 | $34,900 | $6,980 | $27,920 |
| 2022 | $1,728 | $25,610 | $5,120 | $20,490 |
| 2021 | $1,811 | $24,370 | $4,870 | $19,500 |
| 2020 | $1,803 | $23,230 | $4,640 | $18,590 |
| 2019 | $1,734 | $21,880 | $4,370 | $17,510 |
| 2018 | $1,679 | $20,260 | $4,050 | $16,210 |
| 2017 | $1,565 | $19,070 | $3,810 | $15,260 |
| 2016 | $1,508 | $18,750 | $3,750 | $15,000 |
| 2015 | $1,461 | $17,930 | $3,580 | $14,350 |
Agents Affiliated with this Home
-
Jennifer Jenq
J
Seller's Agent in 2021
Jennifer Jenq
HomeSmart
(602) 369-9621
1 in this area
28 Total Sales
-
Elsa Gonzalez De La Cruz

Buyer's Agent in 2021
Elsa Gonzalez De La Cruz
West USA Realty
(480) 326-1293
20 Total Sales
-
Cindy Cohen

Seller's Agent in 2014
Cindy Cohen
DeLex Realty
(480) 980-5629
28 Total Sales
-
Joyce Chan

Buyer's Agent in 2014
Joyce Chan
West USA Realty
(480) 628-9336
33 Total Sales
Map
Source: Arizona Regional Multiple Listing Service (ARMLS)
MLS Number: 5166817
APN: 302-74-487
- 1592 W Shannon Ct
- 1825 W Ray Rd Unit 2070
- 1825 W Ray Rd Unit 2107
- 1825 W Ray Rd Unit 1148
- 1825 W Ray Rd Unit 1132
- 1825 W Ray Rd Unit 1054
- 1825 W Ray Rd Unit 1083
- 1825 W Ray Rd Unit 1008
- 1825 W Ray Rd Unit 2082
- 1825 W Ray Rd Unit 1063
- 1825 W Ray Rd Unit 1068
- 1825 W Ray Rd Unit 1001
- 1530 W Ivanhoe Ct
- 1334 W Linda Ln
- 1060 N Villas Ln
- 1640 W Gail Dr
- 1233 W Dublin St
- 1540 W Orchid Ln
- 1263 W Del Rio St
- 1050 N Verano Way
