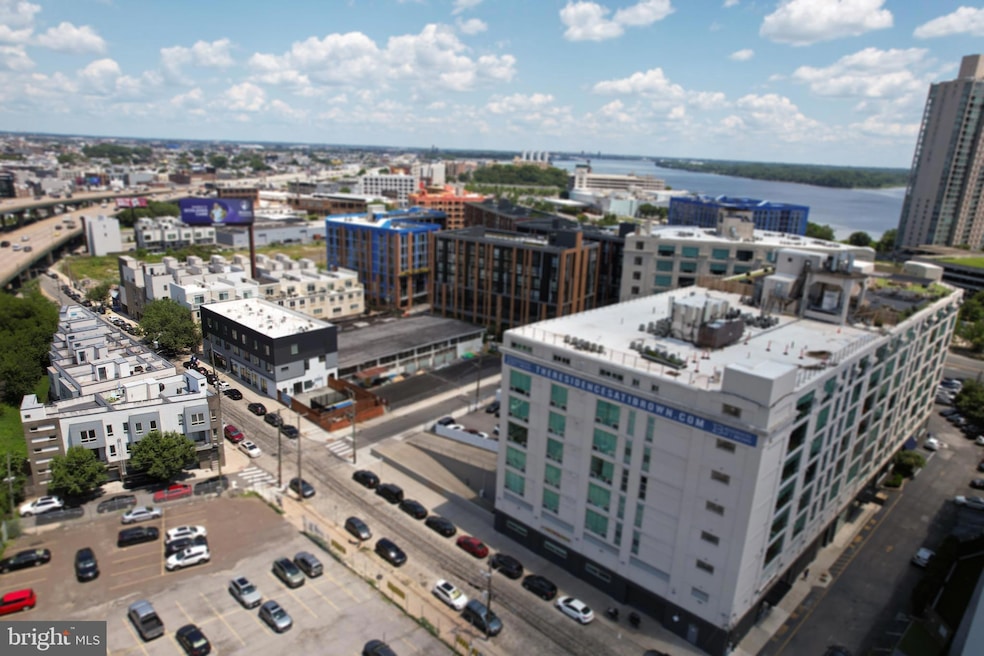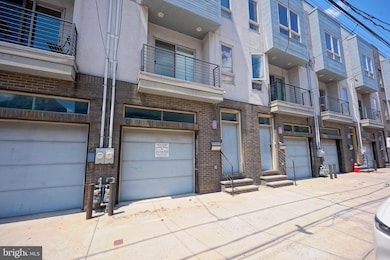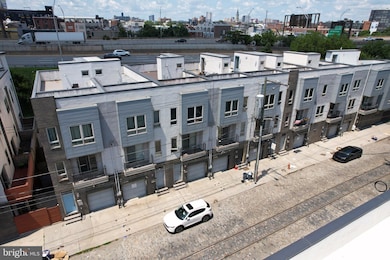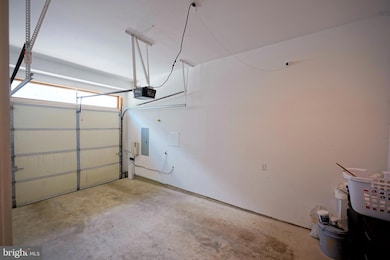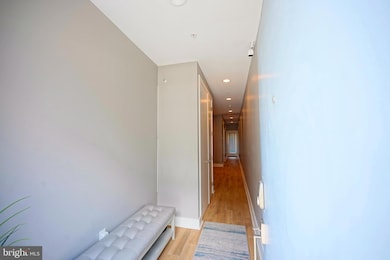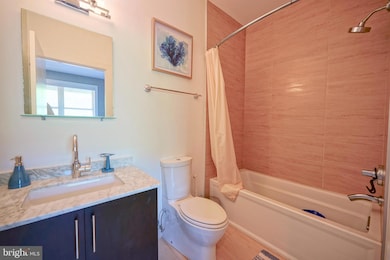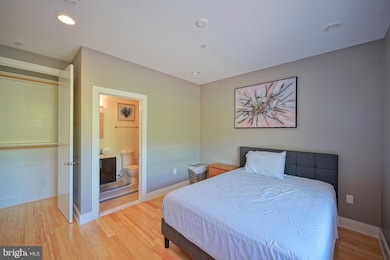908 N Front St Philadelphia, PA 19123
Northern Liberties NeighborhoodEstimated payment $3,511/month
Highlights
- Recreation Room
- Wood Flooring
- Terrace
- Traditional Architecture
- Main Floor Bedroom
- No HOA
About This Home
Immaculate 3BD/3BA Townhome with Garage in Northern Liberties! Welcome to this beautifully maintained townhome offering 3 bedrooms, 3 full bathrooms, a private garage, and multiple outdoor spaces — all in the heart of Northern Liberties. This home combines modern finishes with functional design for effortless city living. The first floor features a spacious bedroom with hardwood floors, recessed lighting, a large closet, and a full en-suite bathroom. Step outside to a fully fenced private patio, perfect for entertaining or relaxing. On the second floor, enjoy an open-concept living and dining space centered around a gourmet kitchen with custom cabinetry, quartz countertops, stainless steel appliances, a tiled backsplash, and a large island with seating. Glass doors lead to a rear deck, ideal for grilling or outdoor dining, while the front balcony allows fresh air to flow throughout the space. Upstairs, you’ll find two generously sized bedrooms, a full hall bath, and a convenient laundry closet. The top-level owner’s suite includes a luxurious en-suite bath and ample closet space. Access the private rooftop deck with city views — perfect for entertaining or relaxing under the stars. The fully finished basement adds flexible living space ideal for a home gym, office, or media room. Additional highlights include hardwood and tile flooring throughout, central AC and heating, and recessed lighting. Located within walking distance to top restaurants, cafes, shops, and just minutes from I-76, I-95, the Market-Frankford Line, and Philadelphia International Airport. This home truly has it all — space, style, convenience, and location!
Listing Agent
(856) 495-6543 nikunj.shah@longandfoster.com Long & Foster Real Estate, Inc. License #902041 Listed on: 07/25/2025

Townhouse Details
Home Type
- Townhome
Est. Annual Taxes
- $8,299
Year Built
- Built in 2013
Lot Details
- 1,071 Sq Ft Lot
- Lot Dimensions are 17.00 x 63.00
- Property is Fully Fenced
- Property is in excellent condition
Parking
- 1 Car Direct Access Garage
- 1 Driveway Space
- Front Facing Garage
- Garage Door Opener
Home Design
- Traditional Architecture
- Concrete Perimeter Foundation
- Masonry
Interior Spaces
- Property has 3 Levels
- Built-In Features
- Ceiling height of 9 feet or more
- Ceiling Fan
- Recessed Lighting
- Window Treatments
- Family Room Off Kitchen
- Combination Kitchen and Dining Room
- Recreation Room
- Storage Room
- Partially Finished Basement
- Exterior Basement Entry
- Exterior Cameras
Kitchen
- Breakfast Area or Nook
- Eat-In Kitchen
- Stainless Steel Appliances
- Kitchen Island
- Upgraded Countertops
Flooring
- Wood
- Ceramic Tile
- Luxury Vinyl Tile
Bedrooms and Bathrooms
- Walk-In Closet
- Bathtub with Shower
- Walk-in Shower
Laundry
- Laundry Room
- Laundry on upper level
Outdoor Features
- Patio
- Terrace
Utilities
- Central Heating and Cooling System
- Natural Gas Water Heater
Listing and Financial Details
- Tax Lot 6N9
- Assessor Parcel Number 057021215
Community Details
Overview
- No Home Owners Association
- Northern Liberties Subdivision
Pet Policy
- Pets Allowed
Map
Home Values in the Area
Average Home Value in this Area
Property History
| Date | Event | Price | List to Sale | Price per Sq Ft |
|---|---|---|---|---|
| 10/26/2025 10/26/25 | For Sale | $535,000 | 0.0% | $251 / Sq Ft |
| 10/20/2025 10/20/25 | Price Changed | $535,000 | -2.7% | $251 / Sq Ft |
| 09/27/2025 09/27/25 | Price Changed | $549,999 | 0.0% | $258 / Sq Ft |
| 07/25/2025 07/25/25 | For Sale | $550,000 | -- | $258 / Sq Ft |
Source: Bright MLS
MLS Number: PAPH2520942
- 939 New Market St
- 908 New Market St
- 936 New Market St
- 934 New Market St
- 810 N Hancock St Unit 11
- 810 N Hancock St Unit 2
- 106 Pollard St
- 901 N Penn St Unit P2305
- 901 N Penn St Unit P1501
- 901 N Penn St Unit P302
- 901 N Penn St Unit P506
- 901 N Penn St Unit R507
- 901 N Penn St Unit R308
- 901 N Penn St Unit P1006
- 901 N Penn St Unit P2401-2
- 901 N Penn St Unit F2003
- 901 N Penn St Unit F305
- 901 N Penn St Unit P407
- 901 N Penn St Unit R2203
- 901 N Penn St Unit R901
- 901 Canal St Unit ID1316468P
- 901 Canal St Unit ID1316464P
- 901 Canal St Unit ID1316458P
- 901 Canal St Unit ID1316457P
- 1 Brown St Unit 2B2BA
- 1 Brown St Unit 1B1BA
- 1 Brown St Unit STUDIO
- 908 New Market St
- 900 N Delaware Ave Unit ID1094807P
- 1 Brown St
- 916 N Delaware Ave Unit ID1055906P
- 916 N Delaware Ave Unit ID1055905P
- 916 N Delaware Ave Unit ID1055903P
- 916 N Delaware Ave Unit ID1055897P
- 916 N Delaware Ave Unit ID1055888P
- 916 N Delaware Ave Unit ID1055896P
- 944 New Market St Unit 1
- 113 Olive St
- 918-980 N Delaware Ave
- 90-94 E Laurel St Unit C
