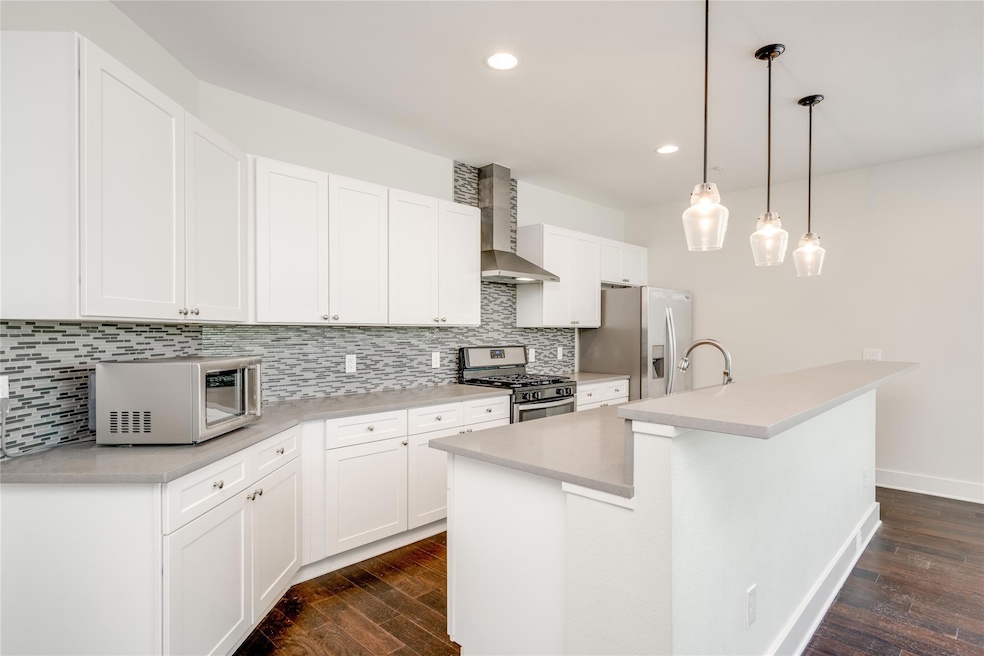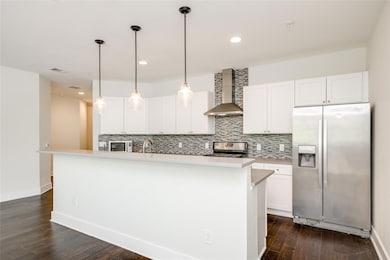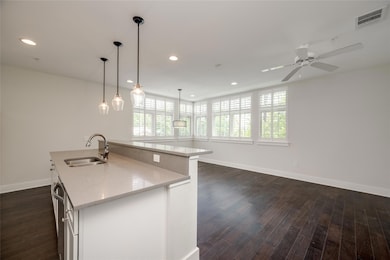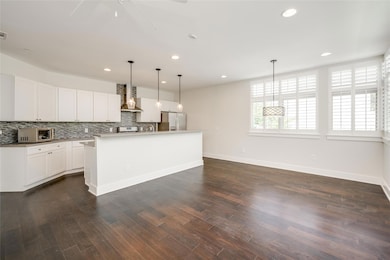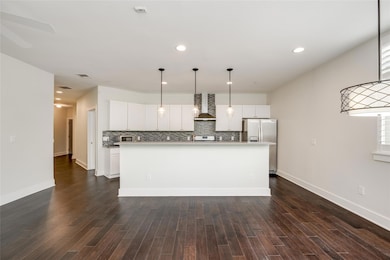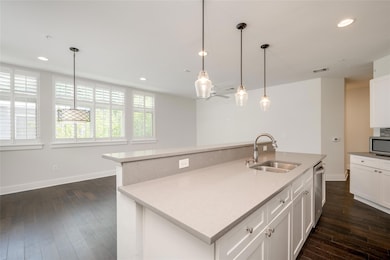908 Nueces St Unit 12 Austin, TX 78701
Wooldridge Square NeighborhoodHighlights
- Gated Community
- Wooded Lot
- Corner Lot
- Mathews Elementary School Rated A
- Wood Flooring
- 2-minute walk to Wooldridge Park
About This Home
This gorgeous 2 bed/2 bath condo is nestled in downtown Austin's historic West End and is truly one-of-a-kind. Walkable to Whole Foods, Book People, Fresas, Texas State Capitol, Shoal Creek Hike and Bike Trail, Lady Bird Lake, and more. This unit includes Custom Engineered wood floor throughout, open floor plan, perfect for entertaining. Custom lighting, covered balcony, 1- reserved garage parking space.
Potential to rent additional parking parking space, contact listing agent.
Listing Agent
Keller Williams Realty Brokerage Phone: (512) 968-2249 License #0588687 Listed on: 05/05/2025

Condo Details
Home Type
- Condominium
Year Built
- Built in 2017
Lot Details
- West Facing Home
- Wooded Lot
Parking
- 1 Car Garage
- Community Parking Structure
Home Design
- Brick Exterior Construction
- Slab Foundation
- Composition Roof
- Masonry Siding
Interior Spaces
- 1,176 Sq Ft Home
- 1-Story Property
- Shutters
Kitchen
- Breakfast Bar
- Gas Cooktop
- Microwave
- Dishwasher
- Quartz Countertops
- Disposal
Flooring
- Wood
- Tile
Bedrooms and Bathrooms
- 2 Main Level Bedrooms
- 2 Full Bathrooms
Outdoor Features
- Balcony
- Covered Patio or Porch
Schools
- Mathews Elementary School
- O Henry Middle School
- Austin High School
Additional Features
- No Interior Steps
- Central Heating and Cooling System
Listing and Financial Details
- Security Deposit $2,895
- Tenant pays for all utilities
- 12 Month Lease Term
- $75 Application Fee
- Assessor Parcel Number 02080022030000
Community Details
Overview
- Property has a Home Owners Association
- 32 Units
- 908 Nueces Condos Subdivision
Amenities
- Community Mailbox
Pet Policy
- Pets allowed on a case-by-case basis
- Pet Deposit $400
Security
- Card or Code Access
- Gated Community
Map
Property History
| Date | Event | Price | List to Sale | Price per Sq Ft |
|---|---|---|---|---|
| 07/28/2025 07/28/25 | Under Contract | -- | -- | -- |
| 07/20/2025 07/20/25 | Price Changed | $2,895 | -1.7% | $2 / Sq Ft |
| 06/06/2025 06/06/25 | Price Changed | $2,945 | -1.7% | $3 / Sq Ft |
| 05/05/2025 05/05/25 | For Rent | $2,995 | 0.0% | -- |
| 04/10/2025 04/10/25 | Rented | $2,995 | 0.0% | -- |
| 03/24/2025 03/24/25 | For Rent | $2,995 | +7.0% | -- |
| 05/01/2024 05/01/24 | Rented | $2,800 | -6.5% | -- |
| 02/27/2024 02/27/24 | Price Changed | $2,995 | -1.8% | $3 / Sq Ft |
| 01/10/2024 01/10/24 | Price Changed | $3,050 | -1.6% | $3 / Sq Ft |
| 12/08/2023 12/08/23 | For Rent | $3,100 | 0.0% | -- |
| 08/25/2022 08/25/22 | Rented | $3,100 | 0.0% | -- |
| 08/11/2022 08/11/22 | Under Contract | -- | -- | -- |
| 08/04/2022 08/04/22 | Price Changed | $3,100 | -3.1% | $3 / Sq Ft |
| 07/19/2022 07/19/22 | For Rent | $3,200 | 0.0% | -- |
| 07/12/2022 07/12/22 | Under Contract | -- | -- | -- |
| 06/23/2022 06/23/22 | For Rent | $3,200 | -- | -- |
Source: Unlock MLS (Austin Board of REALTORS®)
MLS Number: 6160771
APN: 890222
- 908 Nueces St Unit 18
- 904 West Ave Unit 213
- 504 W 7th St
- 702 San Antonio St
- 505 W 7th St Unit 108
- 901 W 9th St Unit 401
- 1122 Colorado St Unit 1409
- 1212 Guadalupe St Unit 805
- 1212 Guadalupe St Unit 203
- 710 Colorado St Unit 2D
- 710 Colorado St Unit 3B
- 501 West Ave Unit 705
- 501 West Ave Unit 2301
- 501 West Ave Unit 1306
- 501 West Ave Unit 2202
- 800 W 5th St Unit 809
- 800 W 5th St Unit 1209
- 311 W 5th St Unit 1008
- 1006 Baylor St Unit 201
- 1006 Baylor St Unit 202
