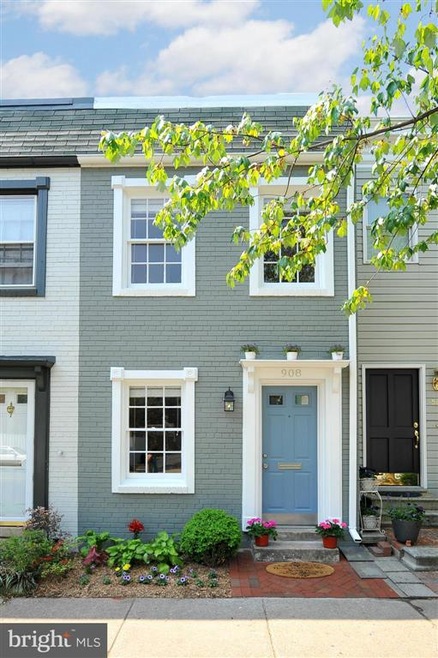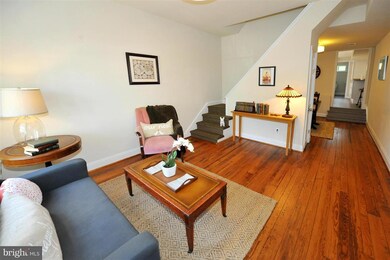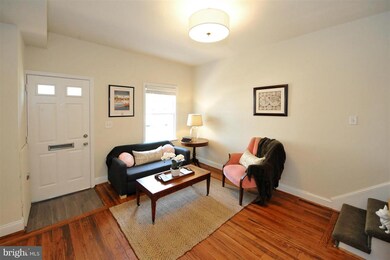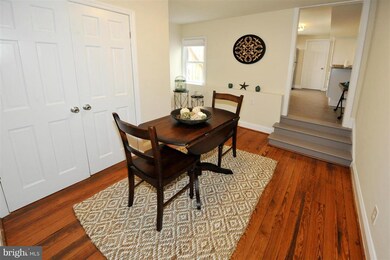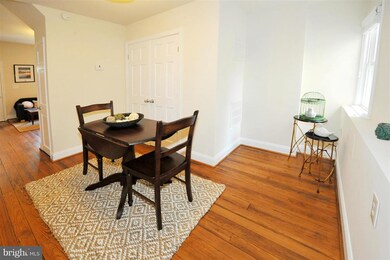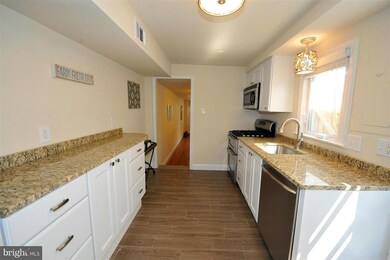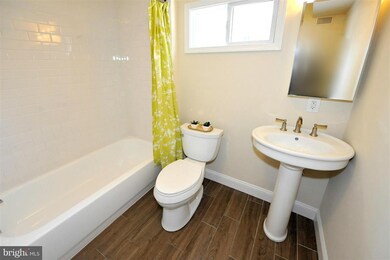
908 Pendleton St Alexandria, VA 22314
Old Town NeighborhoodHighlights
- Federal Architecture
- Wood Flooring
- Patio
- Traditional Floor Plan
- No HOA
- 4-minute walk to Braddock Interim Open Space
About This Home
As of December 2017Charming Rowhome in Parker Gray. Living Room & Dining Room with Original Refurbished Hardwoods. Spacious Modern Kitchen with Granite, SS appliances, white cabinets. 2 beautiful BAs, one on each level. Two BR with good closets. Washer/Dryer on the Bedroom Level. Private, landscaped Yard with Patio. DRIVEWAY! Off street pking. Short walk to Braddock Road METRO & heart of Old Town. OPEN 5/17, 1-4.
Co-Listed By
Martha Williams
Evers & Co. Real Estate, A Long & Foster Company License #SP64673
Townhouse Details
Home Type
- Townhome
Est. Annual Taxes
- $4,280
Year Built
- Built in 1953 | Remodeled in 2015
Lot Details
- 1,116 Sq Ft Lot
- Two or More Common Walls
- Back Yard Fenced
Home Design
- Federal Architecture
- Brick Front
- Stucco
Interior Spaces
- 957 Sq Ft Home
- Property has 2 Levels
- Traditional Floor Plan
- Dining Area
- Wood Flooring
- Stacked Washer and Dryer
Kitchen
- Stove
- Microwave
- Dishwasher
- Disposal
Bedrooms and Bathrooms
- 2 Bedrooms
- 2 Full Bathrooms
Parking
- Parking Space Number Location: 1
- Off-Street Parking
- Parking Space Conveys
Outdoor Features
- Patio
Schools
- Alexandria City High School
Utilities
- Central Heating and Cooling System
- Electric Water Heater
Community Details
- No Home Owners Association
- Parker Gray Subdivision
Listing and Financial Details
- Tax Lot 5
- Assessor Parcel Number 50410400
Ownership History
Purchase Details
Purchase Details
Home Financials for this Owner
Home Financials are based on the most recent Mortgage that was taken out on this home.Purchase Details
Home Financials for this Owner
Home Financials are based on the most recent Mortgage that was taken out on this home.Purchase Details
Home Financials for this Owner
Home Financials are based on the most recent Mortgage that was taken out on this home.Purchase Details
Home Financials for this Owner
Home Financials are based on the most recent Mortgage that was taken out on this home.Purchase Details
Home Financials for this Owner
Home Financials are based on the most recent Mortgage that was taken out on this home.Similar Homes in Alexandria, VA
Home Values in the Area
Average Home Value in this Area
Purchase History
| Date | Type | Sale Price | Title Company |
|---|---|---|---|
| Interfamily Deed Transfer | -- | None Available | |
| Warranty Deed | $590,000 | None Available | |
| Warranty Deed | $549,900 | -- | |
| Warranty Deed | $380,150 | -- | |
| Warranty Deed | $744,200 | -- | |
| Deed | $71,500 | Island Title Corp |
Mortgage History
| Date | Status | Loan Amount | Loan Type |
|---|---|---|---|
| Open | $496,000 | Stand Alone Refi Refinance Of Original Loan | |
| Closed | $45,500 | Credit Line Revolving | |
| Closed | $531,000 | New Conventional | |
| Previous Owner | $439,920 | New Conventional | |
| Previous Owner | $255,000 | Construction | |
| Previous Owner | $103,297 | New Conventional | |
| Previous Owner | $50,000 | Unknown | |
| Previous Owner | $200,000 | Credit Line Revolving | |
| Previous Owner | $595,360 | New Conventional | |
| Previous Owner | $169,000 | New Conventional |
Property History
| Date | Event | Price | Change | Sq Ft Price |
|---|---|---|---|---|
| 07/13/2023 07/13/23 | Rented | $3,200 | 0.0% | -- |
| 06/21/2023 06/21/23 | Under Contract | -- | -- | -- |
| 06/09/2023 06/09/23 | For Rent | $3,200 | 0.0% | -- |
| 12/29/2017 12/29/17 | Sold | $590,000 | -1.7% | $482 / Sq Ft |
| 12/08/2017 12/08/17 | Pending | -- | -- | -- |
| 11/30/2017 11/30/17 | Price Changed | $600,000 | -0.8% | $490 / Sq Ft |
| 11/03/2017 11/03/17 | Price Changed | $605,000 | -2.3% | $494 / Sq Ft |
| 10/20/2017 10/20/17 | For Sale | $619,000 | +12.6% | $506 / Sq Ft |
| 06/22/2015 06/22/15 | Sold | $549,900 | 0.0% | $575 / Sq Ft |
| 05/18/2015 05/18/15 | Pending | -- | -- | -- |
| 05/13/2015 05/13/15 | Price Changed | $549,900 | -2.7% | $575 / Sq Ft |
| 05/07/2015 05/07/15 | For Sale | $564,900 | -- | $590 / Sq Ft |
Tax History Compared to Growth
Tax History
| Year | Tax Paid | Tax Assessment Tax Assessment Total Assessment is a certain percentage of the fair market value that is determined by local assessors to be the total taxable value of land and additions on the property. | Land | Improvement |
|---|---|---|---|---|
| 2025 | $8,797 | $719,327 | $391,511 | $327,816 |
| 2024 | $8,797 | $719,327 | $391,511 | $327,816 |
| 2023 | $7,559 | $681,031 | $369,813 | $311,218 |
| 2022 | $7,129 | $642,237 | $349,001 | $293,236 |
| 2021 | $6,725 | $605,885 | $329,247 | $276,638 |
| 2020 | $6,773 | $568,411 | $296,228 | $272,183 |
| 2019 | $6,184 | $547,285 | $272,643 | $274,642 |
| 2018 | $6,212 | $549,746 | $272,643 | $277,103 |
| 2017 | $6,212 | $549,746 | $272,643 | $277,103 |
| 2016 | $5,656 | $527,104 | $250,001 | $277,103 |
| 2015 | $4,506 | $432,035 | $208,608 | $223,427 |
| 2014 | -- | $410,344 | $208,608 | $201,736 |
Agents Affiliated with this Home
-

Seller's Agent in 2023
Greg Doherty
Coldwell Banker (NRT-Southeast-MidAtlantic)
(703) 408-5068
8 in this area
53 Total Sales
-
B
Buyer's Agent in 2023
Brianna Byrd
Compass
(703) 615-3931
1 in this area
19 Total Sales
-

Seller's Agent in 2017
Stephanie Rorrer
Core Real Estate, LLC
(202) 650-7803
29 Total Sales
-

Seller's Agent in 2015
Rachel Burns
Long & Foster
(703) 577-5963
6 Total Sales
-
M
Seller Co-Listing Agent in 2015
Martha Williams
Long & Foster
-

Buyer's Agent in 2015
Suzanne Hairston
Century 21 Redwood Realty
(703) 596-5288
11 Total Sales
Map
Source: Bright MLS
MLS Number: 1000492231
APN: 064.02-01-10
- 603 N Alfred St
- 1008 Pendleton St
- 1011 Oronoco St
- 1035 Pendleton St
- 515 N Washington St Unit 304
- 521 N Washington St Unit 201
- 701 N Henry St Unit 511
- 701 N Henry St Unit 210
- 701 N Henry St Unit 212
- 701 N Henry St Unit 211
- 701 N Henry St Unit 112
- 701 N Henry St Unit 514
- 701 N Henry St Unit 500
- 701 N Henry St Unit 214
- 621 N Saint Asaph St Unit 302
- 811 N Columbus St Unit 301
- 811 N Columbus St Unit 401
- 811 N Columbus St Unit 501
- 811 N Columbus St Unit 214
- 811 N Columbus St Unit 210
