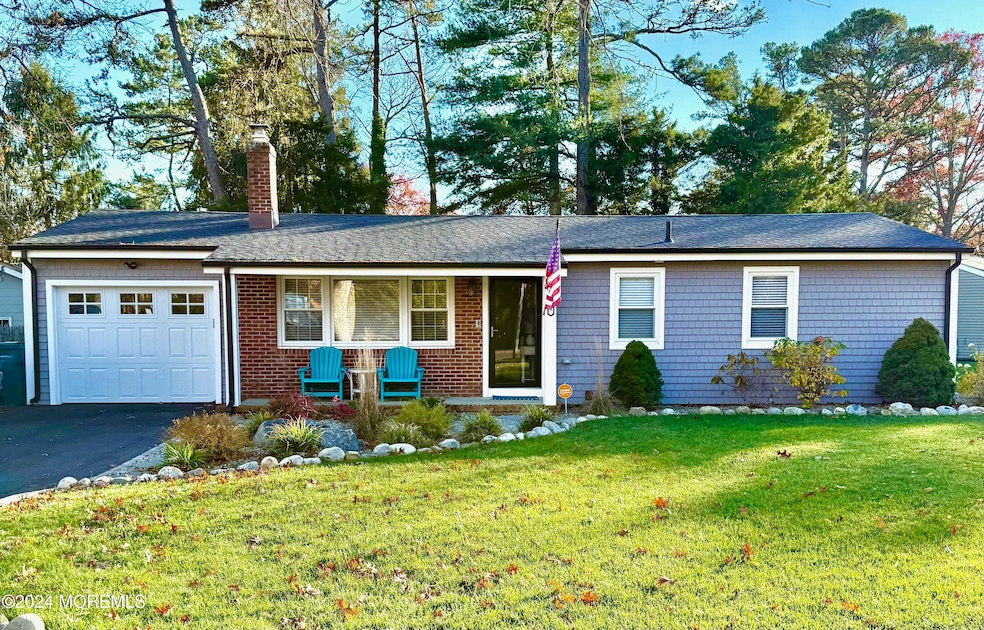
Estimated payment $2,655/month
Highlights
- Indoor Spa
- Engineered Wood Flooring
- Quartz Countertops
- Custom Home
- Corner Lot
- No HOA
About This Home
''This house comes with a REDUCED RATE as low as 6% (APR 6.343%) as of 01/14/2025 through List & Lock. This is a seller paid rate-buydown that reduces the buyer's interest rate and monthly payment. Terms apply, see disclosures for more information.''Welcome too this custom renovated home. A local builder gutted and completely renovated in 2022 for himself! Now it has become available for you! All of the following is brand new as of 2022: central air conditioning system, Owens Corning Lifetime roof, vinyl cedar impression siding, exterior doors, all lighting, interior solid core 3 panel shaker doors with black hardware, engineered wood flooring throughout entire home, built in, gas fireplace, brand new kitchen, GE profile appliances, white shaker soft close solid wood cabinets, quartz Custom craftsman style trim throughout home. Private back Patio to enjoy the outdoors. Heat system and Hot water heater are about 5 years old. This home was built to last! Move right in without worrying about a single thing! Less than 1 mile from LBI National Golf club. Close to local shopping. Quiet family neighborhood. Come see the quality for yourself!!!
Listing Agent
VRI Homes Brokerage Phone: 800-531-2885 License #2440099 Listed on: 11/30/2024
Home Details
Home Type
- Single Family
Est. Annual Taxes
- $4,517
Year Built
- Built in 1974
Lot Details
- 10,019 Sq Ft Lot
- Lot Dimensions are 100 x 100
- Street terminates at a dead end
- Fenced
- Corner Lot
- Sprinkler System
Parking
- 1 Car Attached Garage
- Parking Storage or Cabinetry
- Garage Door Opener
- Double-Wide Driveway
Home Design
- Custom Home
- Craftsman Architecture
- Shingle Roof
- Vinyl Siding
Interior Spaces
- 1,008 Sq Ft Home
- 1-Story Property
- Built-In Features
- Crown Molding
- Ceiling Fan
- Recessed Lighting
- Light Fixtures
- Gas Fireplace
- Blinds
- Window Screens
- Sliding Doors
- Insulated Doors
- Combination Kitchen and Dining Room
- Indoor Spa
- Center Hall
- Pull Down Stairs to Attic
Kitchen
- Eat-In Kitchen
- Stove
- Portable Range
- Microwave
- Dishwasher
- Quartz Countertops
- Disposal
Flooring
- Engineered Wood
- Tile
Bedrooms and Bathrooms
- 3 Bedrooms
- 1 Full Bathroom
Laundry
- Dryer
- Washer
Basement
- Walk-Out Basement
- Partial Basement
- Crawl Space
Home Security
- Home Security System
- Storm Doors
Outdoor Features
- Covered Patio or Porch
- Exterior Lighting
- Shed
- Storage Shed
- Play Equipment
Schools
- Frog Pond Elementary School
- Pinelands Middle School
- Pinelands Regional High School
Utilities
- Central Air
- Heating System Uses Natural Gas
- Baseboard Heating
- Programmable Thermostat
- Well
- Natural Gas Water Heater
- Septic System
Listing and Financial Details
- Exclusions: Personal Items, decor, tools, and furniture.
- Assessor Parcel Number 17-00172-01-00023
Community Details
Overview
- No Home Owners Association
Recreation
- Recreational Area
Map
Home Values in the Area
Average Home Value in this Area
Tax History
| Year | Tax Paid | Tax Assessment Tax Assessment Total Assessment is a certain percentage of the fair market value that is determined by local assessors to be the total taxable value of land and additions on the property. | Land | Improvement |
|---|---|---|---|---|
| 2025 | $4,517 | $150,000 | $82,100 | $67,900 |
| 2024 | $4,079 | $150,000 | $82,100 | $67,900 |
| 2023 | $3,940 | $150,000 | $82,100 | $67,900 |
| 2022 | $4,190 | $150,000 | $82,100 | $67,900 |
| 2021 | $4,086 | $150,000 | $82,100 | $67,900 |
| 2020 | $4,032 | $150,000 | $82,100 | $67,900 |
| 2019 | $3,869 | $150,000 | $82,100 | $67,900 |
| 2018 | $3,653 | $150,000 | $82,100 | $67,900 |
| 2017 | $3,599 | $150,000 | $82,100 | $67,900 |
| 2016 | $3,624 | $150,000 | $82,100 | $67,900 |
| 2015 | $3,642 | $150,000 | $82,100 | $67,900 |
| 2014 | $3,155 | $163,700 | $93,000 | $70,700 |
Property History
| Date | Event | Price | Change | Sq Ft Price |
|---|---|---|---|---|
| 01/27/2025 01/27/25 | Pending | -- | -- | -- |
| 01/18/2025 01/18/25 | Price Changed | $419,000 | -1.4% | $416 / Sq Ft |
| 12/10/2024 12/10/24 | Price Changed | $425,000 | -5.1% | $422 / Sq Ft |
| 11/30/2024 11/30/24 | For Sale | $447,700 | +118.4% | $444 / Sq Ft |
| 03/11/2021 03/11/21 | Sold | $205,000 | -4.2% | $203 / Sq Ft |
| 01/19/2021 01/19/21 | Pending | -- | -- | -- |
| 12/26/2020 12/26/20 | For Sale | $214,000 | -- | $212 / Sq Ft |
Purchase History
| Date | Type | Sale Price | Title Company |
|---|---|---|---|
| Deed | $419,000 | Surety Title | |
| Deed | $419,000 | Surety Title | |
| Deed | $205,000 | University Title Ins Agcy | |
| Deed | $196,000 | Multiple |
Mortgage History
| Date | Status | Loan Amount | Loan Type |
|---|---|---|---|
| Open | $201,000 | New Conventional | |
| Previous Owner | $209,715 | VA | |
| Previous Owner | $39,200 | Stand Alone Second |
Similar Homes in Little Egg Harbor Township, NJ
Source: MOREMLS (Monmouth Ocean Regional REALTORS®)
MLS Number: 22433689
APN: 17-00172-01-00023






