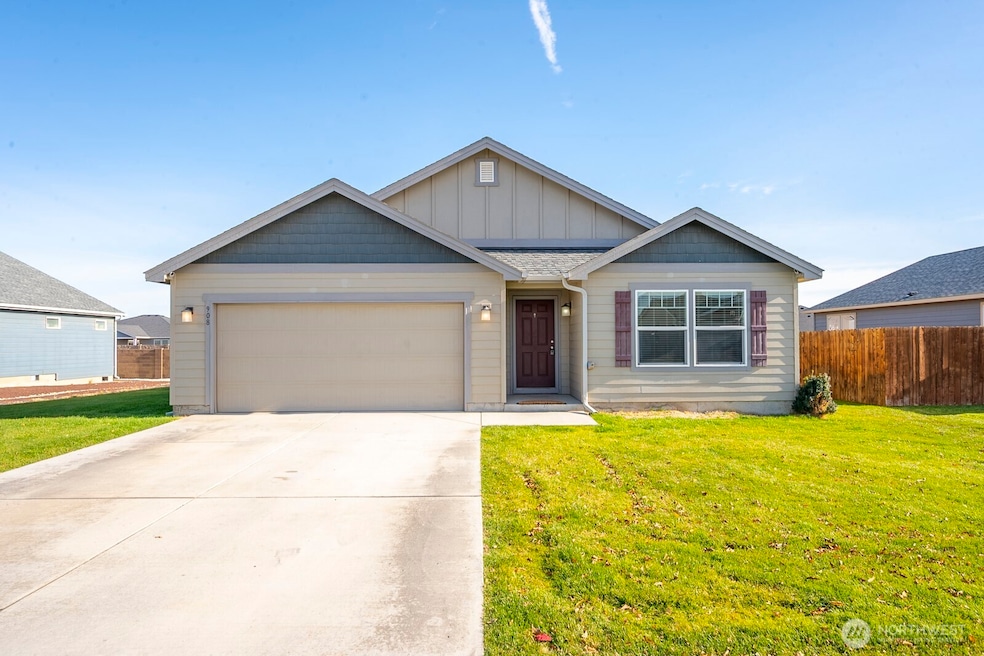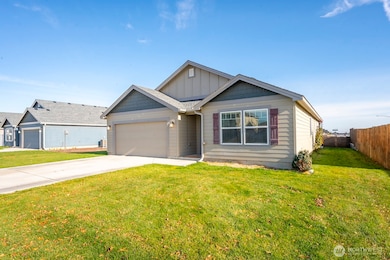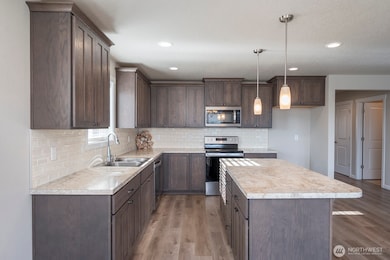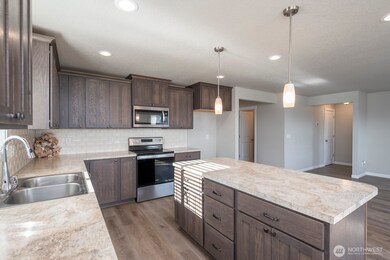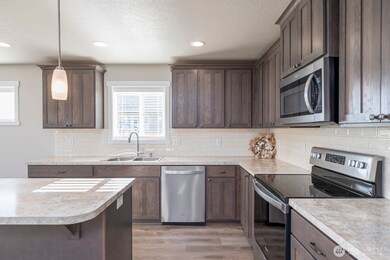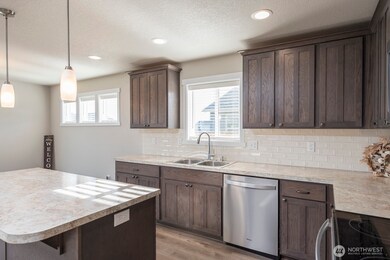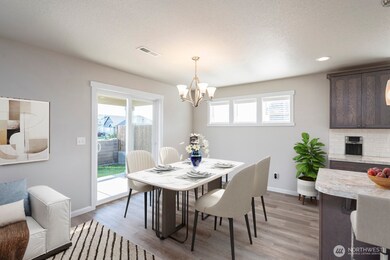908 Redmond Ave NE Quincy, WA 98848
Estimated payment $2,318/month
Highlights
- Craftsman Architecture
- 2 Car Attached Garage
- Walk-In Closet
- No HOA
- Storm Windows
- Patio
About This Home
Welcome to this stunning 3-bedroom, 2-bath rambler built in 2020, offering modern comfort and thoughtful upgrades throughout. Freshly painted & professionally cleaned, this home is truly move-in ready. Open floorplan features a large great room and kitchen w/ a massive island, abundant counter space, & extensive storage-perfect for entertaining or everyday living. Enjoy year-round comfort w/ heat pump and relax on the covered back patio, ideal for all-season enjoyment. Primary suite boasts dual sinks walk-in closet. Two additional bedrooms are generously sized. Outside, upgraded sprinkler system keeps the yard lush and green, while the garage offers extra storage space for added convenience. Located close to schools, shopping, & amenities.
Source: Northwest Multiple Listing Service (NWMLS)
MLS#: 2454007
Home Details
Home Type
- Single Family
Est. Annual Taxes
- $2,520
Year Built
- Built in 2020
Lot Details
- 7,000 Sq Ft Lot
- Partially Fenced Property
- Level Lot
- Sprinkler System
- Garden
- Property is in very good condition
Parking
- 2 Car Attached Garage
Home Design
- Craftsman Architecture
- Poured Concrete
- Composition Roof
- Cement Board or Planked
Interior Spaces
- 1,550 Sq Ft Home
- 1-Story Property
- Storm Windows
Kitchen
- Stove
- Microwave
- Dishwasher
- Disposal
Flooring
- Carpet
- Concrete
- Vinyl Plank
- Vinyl
Bedrooms and Bathrooms
- 3 Main Level Bedrooms
- Walk-In Closet
- Bathroom on Main Level
- 2 Full Bathrooms
Outdoor Features
- Patio
Utilities
- Forced Air Heating and Cooling System
- Heat Pump System
- Water Heater
Listing and Financial Details
- Down Payment Assistance Available
- Visit Down Payment Resource Website
- Assessor Parcel Number 041991136
Community Details
Overview
- No Home Owners Association
- Built by AHO Construction
- Quincy Subdivision
Recreation
- Community Playground
Map
Home Values in the Area
Average Home Value in this Area
Tax History
| Year | Tax Paid | Tax Assessment Tax Assessment Total Assessment is a certain percentage of the fair market value that is determined by local assessors to be the total taxable value of land and additions on the property. | Land | Improvement |
|---|---|---|---|---|
| 2025 | $2,520 | $284,134 | -- | -- |
| 2024 | $2,235 | $273,270 | $56,000 | $217,270 |
| 2023 | $2,044 | $256,320 | $56,000 | $200,320 |
| 2022 | $2,246 | $256,320 | $56,000 | $200,320 |
| 2021 | $1,284 | $256,320 | $56,000 | $200,320 |
| 2020 | $114 | $130,835 | $30,000 | $100,835 |
| 2019 | -- | $9,915 | $9,915 | $0 |
Property History
| Date | Event | Price | List to Sale | Price per Sq Ft |
|---|---|---|---|---|
| 11/14/2025 11/14/25 | For Sale | $400,000 | -- | $258 / Sq Ft |
Purchase History
| Date | Type | Sale Price | Title Company |
|---|---|---|---|
| Warranty Deed | $244,410 | Stewart Title |
Mortgage History
| Date | Status | Loan Amount | Loan Type |
|---|---|---|---|
| Open | $219,600 | New Conventional |
Source: Northwest Multiple Listing Service (NWMLS)
MLS Number: 2454007
APN: 041991136
- 707 I St NE
- 0 Parcel 31-3198-000 Unit NWM2451215
- 519 K St NE
- 10086 NW Rd U 7
- 1501 7th Ave NE
- 1517 7th Ave NE
- 1505 7th Ave NE
- 717 K St NE
- 730 L St NE
- 800 K St NE
- 1200 9th Ave NE
- 809 K St NE
- 725 P St NE
- Plan 1393 at Paradise Park
- Plan 2364 at Paradise Park
- Plan 2061 at Paradise Park
- Plan 2664 at Paradise Park
- Plan 1726 at Paradise Park
- Plan 1714 at Paradise Park
- Plan 1549 at Paradise Park
- 23772 Crescent Bay Dr NW Unit 202
- 2450 1st St SE
- 2272 S Nevada Ct
- 411 6th St NE
- 1200 Eastmont Ave
- 339 9th St NE
- 212 Antles Ave
- 725 1/2 S Columbia St
- 819-821 Malaga Ave
- 151 S Worthen St Unit 1
- 30 S Mission St Unit B
- 1101 Red Apple Rd
- 315 N Worthen St
- 325 N Chelan Ave Unit A
- 1250 Central Ave
- 1415 Maple St
- 1705 Stella Ave
- 1688 N Stella Ave
