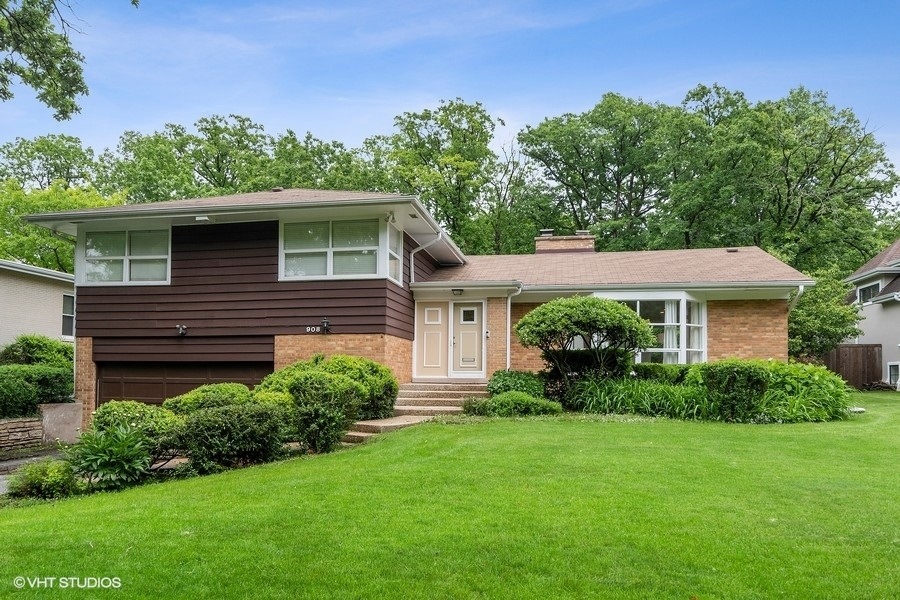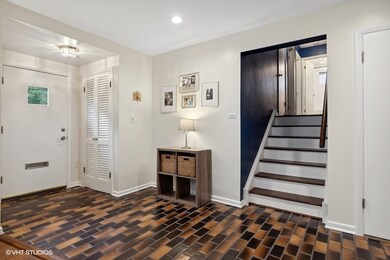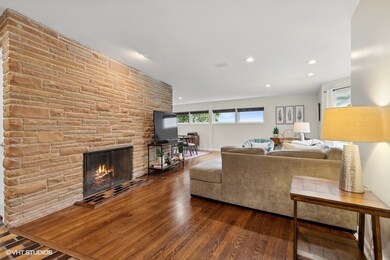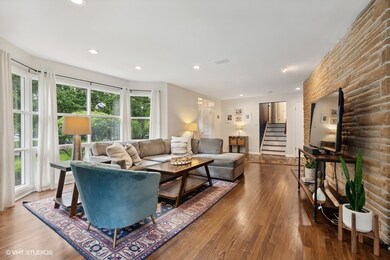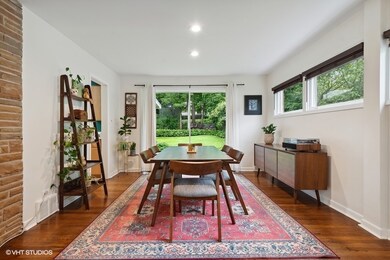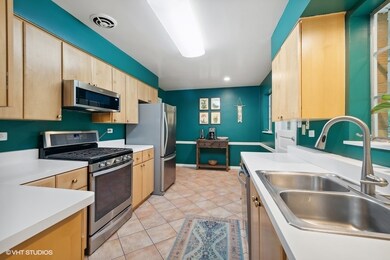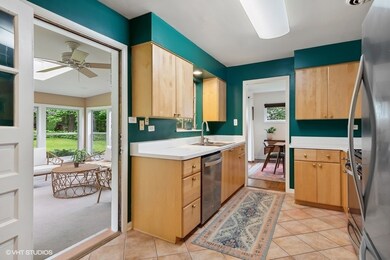
908 Rollingwood Rd Highland Park, IL 60035
West Highland Park NeighborhoodHighlights
- Wood Flooring
- L-Shaped Dining Room
- Home Office
- Indian Trail Elementary School Rated A
- Screened Porch
- Stainless Steel Appliances
About This Home
As of August 2022This 4 bedroom, 3 full bath light-filled Mid-Century modern home is located in desirable East Highland Park, walk to town location. Large L-shaped living/dining room features hardwood floors, wood burning fireplace and views of lush backyard. Spacious kitchen with new stainless steel appliances and eat-in area with access to three-season porch. Primary bedroom with wall of organized closets, dressing area and private bath. 2 additional large bedrooms share brand NEW hall bath. Lower level with office area and 4th bedroom with en-suite bath. Large porch with windows and skylights is the perfect entertaining space. Ideal location close to train, restaurants, shops and all Highland Park has to offer!
Last Agent to Sell the Property
@properties Christie's International Real Estate License #475133132 Listed on: 06/29/2022

Home Details
Home Type
- Single Family
Est. Annual Taxes
- $12,213
Year Built
- Built in 1954
Lot Details
- 0.29 Acre Lot
- Lot Dimensions are 80x150
- Paved or Partially Paved Lot
Parking
- 2 Car Attached Garage
- Garage Transmitter
- Garage Door Opener
- Driveway
- Parking Included in Price
Home Design
- Split Level with Sub
- Asphalt Roof
- Concrete Perimeter Foundation
Interior Spaces
- 2,323 Sq Ft Home
- Ceiling Fan
- Wood Burning Fireplace
- Entrance Foyer
- Living Room with Fireplace
- L-Shaped Dining Room
- Home Office
- Screened Porch
- Wood Flooring
- Carbon Monoxide Detectors
Kitchen
- Breakfast Bar
- Range
- Microwave
- Dishwasher
- Stainless Steel Appliances
- Disposal
Bedrooms and Bathrooms
- 4 Bedrooms
- 4 Potential Bedrooms
- Walk-In Closet
- 3 Full Bathrooms
- Separate Shower
Laundry
- Dryer
- Washer
- Sink Near Laundry
Unfinished Basement
- Partial Basement
- Sump Pump
Schools
- Indian Trail Elementary School
- Edgewood Middle School
- Highland Park High School
Utilities
- Forced Air Zoned Heating and Cooling System
- Humidifier
- Heating System Uses Natural Gas
- 200+ Amp Service
- Lake Michigan Water
Community Details
- Laundry Facilities
Listing and Financial Details
- Homeowner Tax Exemptions
Ownership History
Purchase Details
Purchase Details
Home Financials for this Owner
Home Financials are based on the most recent Mortgage that was taken out on this home.Purchase Details
Home Financials for this Owner
Home Financials are based on the most recent Mortgage that was taken out on this home.Purchase Details
Purchase Details
Similar Homes in Highland Park, IL
Home Values in the Area
Average Home Value in this Area
Purchase History
| Date | Type | Sale Price | Title Company |
|---|---|---|---|
| Quit Claim Deed | -- | None Listed On Document | |
| Warranty Deed | $530,000 | Stewart Title | |
| Warranty Deed | $404,000 | Proper Title Llc | |
| Interfamily Deed Transfer | -- | Attorney | |
| Interfamily Deed Transfer | -- | -- |
Mortgage History
| Date | Status | Loan Amount | Loan Type |
|---|---|---|---|
| Previous Owner | $477,000 | New Conventional | |
| Previous Owner | $363,600 | New Conventional | |
| Previous Owner | $150,000 | Credit Line Revolving |
Property History
| Date | Event | Price | Change | Sq Ft Price |
|---|---|---|---|---|
| 08/12/2022 08/12/22 | Sold | $530,000 | -3.6% | $228 / Sq Ft |
| 07/21/2022 07/21/22 | Pending | -- | -- | -- |
| 07/14/2022 07/14/22 | Price Changed | $550,000 | -6.6% | $237 / Sq Ft |
| 06/29/2022 06/29/22 | For Sale | $589,000 | +45.8% | $254 / Sq Ft |
| 07/16/2020 07/16/20 | Sold | $404,000 | -4.7% | $174 / Sq Ft |
| 06/12/2020 06/12/20 | Pending | -- | -- | -- |
| 06/09/2020 06/09/20 | For Sale | $423,900 | 0.0% | $182 / Sq Ft |
| 06/04/2020 06/04/20 | Pending | -- | -- | -- |
| 05/22/2020 05/22/20 | For Sale | $423,900 | -- | $182 / Sq Ft |
Tax History Compared to Growth
Tax History
| Year | Tax Paid | Tax Assessment Tax Assessment Total Assessment is a certain percentage of the fair market value that is determined by local assessors to be the total taxable value of land and additions on the property. | Land | Improvement |
|---|---|---|---|---|
| 2024 | $13,627 | $181,046 | $86,977 | $94,069 |
| 2023 | $13,627 | $163,193 | $78,400 | $84,793 |
| 2022 | $13,256 | $153,054 | $86,125 | $66,929 |
| 2021 | $12,214 | $147,950 | $83,253 | $64,697 |
| 2020 | $11,819 | $147,950 | $83,253 | $64,697 |
| 2019 | $11,423 | $147,258 | $82,864 | $64,394 |
| 2018 | $11,603 | $158,135 | $91,710 | $66,425 |
| 2017 | $11,422 | $157,223 | $91,181 | $66,042 |
| 2016 | $10,621 | $149,679 | $86,806 | $62,873 |
| 2015 | $10,239 | $139,068 | $80,652 | $58,416 |
| 2014 | $11,929 | $156,632 | $81,673 | $74,959 |
| 2012 | $11,698 | $157,545 | $82,149 | $75,396 |
Agents Affiliated with this Home
-

Seller's Agent in 2022
Beth Wexler
@ Properties
(312) 446-6666
114 in this area
584 Total Sales
-

Seller Co-Listing Agent in 2022
Joey Gault
@ Properties
(312) 961-6699
43 in this area
158 Total Sales
-

Buyer's Agent in 2022
Amy Dowell
@ Properties
(847) 432-4919
3 in this area
6 Total Sales
-

Seller Co-Listing Agent in 2020
Scott Glazer
@ Properties
(847) 691-2805
35 Total Sales
Map
Source: Midwest Real Estate Data (MRED)
MLS Number: 11450220
APN: 16-26-108-057
- 1424 Glencoe Ave
- 853 Driscoll Ct
- 1560 Oakwood Ave Unit 205
- 642 Gray Ave
- 650 Walnut St Unit 301
- 1314 Saint Johns Ave
- 792 Laurel Ave
- 861 Laurel Ave Unit 3
- 500 Lincoln Ave W
- 1296 Saint Johns Ave
- 1660 1st St Unit 303
- 1020 Deerfield Rd Unit 1020
- 1700 2nd St Unit 509A
- 973 Deerfield Rd
- 1789 Green Bay Rd Unit B
- 891 Central Ave Unit 331
- 493 Hazel Ave
- 1039 Deerfield Place Unit 1039
- 1027 Deerfield Place Unit 1
- 1491 Deerfield Place
