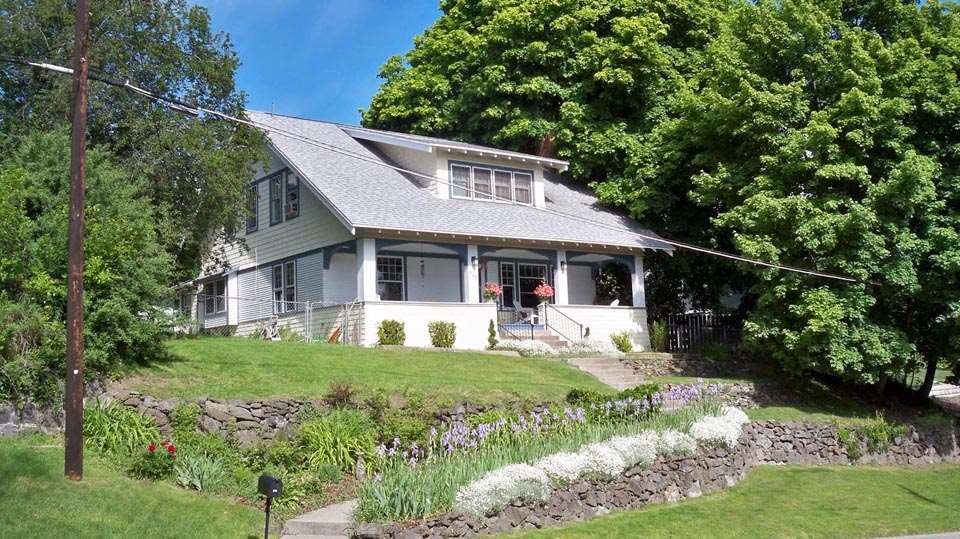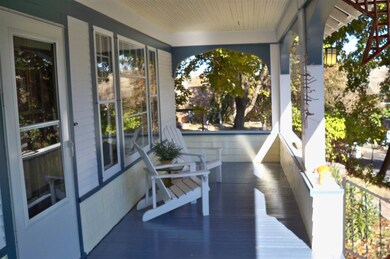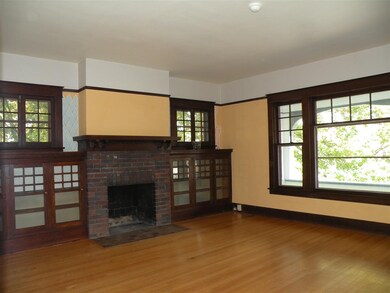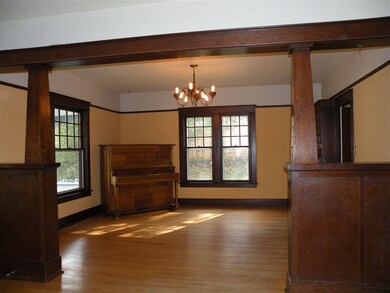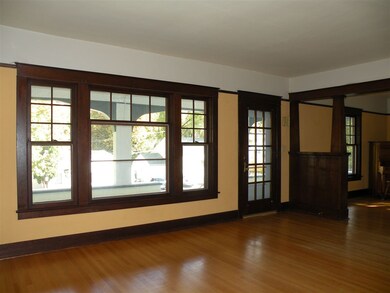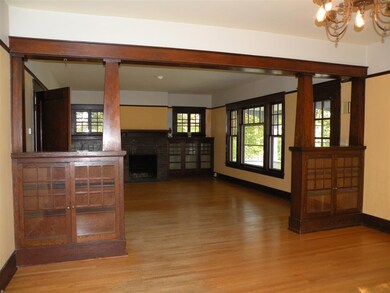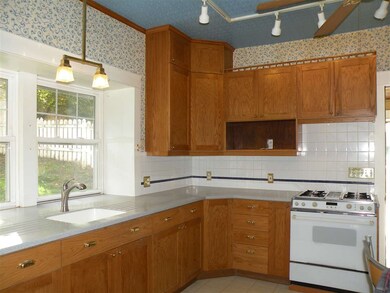
908 S Main St Colfax, WA 99111
Highlights
- City View
- Craftsman Architecture
- Workshop
- Leonard M. Jennings Elementary School Rated A-
- Separate Formal Living Room
- Formal Dining Room
About This Home
As of October 20184 bedroom 2 bath Craftsman Style home with great light and a ton of charm! Home sits on 1/3 of acre lot with a 2 car garage close to downtown. Beautiful original woodwork through out the home, hardwood floors, and plenty of built-ins. Fireplace in the living room, formal dining, updated kitchen with plenty of cupboard space and corian counter tops. Spacious master suite with walk-in closet and two additional bedrooms on the upper floor. Enjoy the covered front porch with great views. This turn of the centur
Last Agent to Sell the Property
REAL Broker LLC License #34021 Listed on: 10/28/2016
Last Buyer's Agent
MISC MISC
NON MLS
Home Details
Home Type
- Single Family
Est. Annual Taxes
- $75
Year Built
- Built in 1918
Lot Details
- 0.33 Acre Lot
- Back Yard Fenced
- Permeable Paving
- Hillside Location
- Landscaped with Trees
Property Views
- City
- Territorial
Home Design
- Craftsman Architecture
- Composition Roof
- Wood Siding
Interior Spaces
- 2-Story Property
- Wood Burning Fireplace
- Fireplace Features Masonry
- Separate Formal Living Room
- Formal Dining Room
Kitchen
- Eat-In Kitchen
- Indoor Grill
- Gas Range
- Free-Standing Range
- Dishwasher
- Disposal
Bedrooms and Bathrooms
- 4 Bedrooms
- Primary bedroom located on second floor
- Walk-In Closet
- 2 Bathrooms
Unfinished Basement
- Basement Fills Entire Space Under The House
- Workshop
- Laundry in Basement
Parking
- 2 Car Detached Garage
- Garage Door Opener
- Off-Street Parking
Accessible Home Design
- Halls are 32 inches wide or more
Schools
- Jennings Elementary School
- Colfax Middle School
Utilities
- Forced Air Heating and Cooling System
- Heating System Uses Gas
- Programmable Thermostat
- Three-Phase Power
- Gas Available at Street
- Internet Available
- Cable TV Available
Community Details
- Building Patio
Listing and Financial Details
- Assessor Parcel Number 100400053040000
Similar Homes in Colfax, WA
Home Values in the Area
Average Home Value in this Area
Property History
| Date | Event | Price | Change | Sq Ft Price |
|---|---|---|---|---|
| 10/24/2018 10/24/18 | Sold | $265,000 | +0.8% | $93 / Sq Ft |
| 08/27/2018 08/27/18 | Pending | -- | -- | -- |
| 08/21/2018 08/21/18 | For Sale | $263,000 | +32.8% | $92 / Sq Ft |
| 02/17/2017 02/17/17 | Sold | $198,000 | -8.8% | -- |
| 01/03/2017 01/03/17 | Pending | -- | -- | -- |
| 10/28/2016 10/28/16 | For Sale | $217,000 | -- | -- |
Tax History Compared to Growth
Tax History
| Year | Tax Paid | Tax Assessment Tax Assessment Total Assessment is a certain percentage of the fair market value that is determined by local assessors to be the total taxable value of land and additions on the property. | Land | Improvement |
|---|---|---|---|---|
| 2025 | $75 | $5,750 | $5,750 | -- |
| 2024 | $69 | $5,000 | $5,000 | -- |
| 2023 | $75 | $5,000 | $5,000 | $0 |
| 2022 | $74 | $5,000 | $5,000 | $0 |
| 2021 | $71 | $5,000 | $5,000 | $0 |
| 2020 | $1,501 | $5,000 | $5,000 | $0 |
| 2019 | $1,408 | $102,680 | $5,000 | $97,680 |
| 2018 | $1,520 | $102,680 | $5,000 | $97,680 |
| 2017 | $1,278 | $102,680 | $5,000 | $97,680 |
| 2016 | $1,413 | $102,680 | $5,000 | $97,680 |
| 2015 | $1,374 | $102,680 | $5,000 | $97,680 |
| 2014 | -- | $93,800 | $5,000 | $88,800 |
Agents Affiliated with this Home
-
J
Seller's Agent in 2018
Justin Shahan
Woodbridge Real Estate
-
C
Buyer's Agent in 2018
Curtis MCNEILLY
Kincaid Real Estate
(509) 385-1317
31 in this area
96 Total Sales
-

Seller's Agent in 2017
Marianne Bornhoft
REAL Broker LLC
(509) 879-3779
79 Total Sales
-
M
Buyer's Agent in 2017
MISC MISC
NON MLS
Map
Source: Spokane Association of REALTORS®
MLS Number: 201626591
APN: 100400053090000
- 904 S Mill St
- 1002 S Mill St
- 107 W Fairview St
- 912 S Lake St
- 807 S Mill St
- 317 E Fairview St
- 709 S Mill St
- 703 S Lake St
- 201 W Cooper St
- 311 E Cooper St
- 408 S Mill St
- 708 S Crestview Dr
- 610 S I St
- 614 E Southview Ave
- 206 S West St
- TBD N Cherry St
- 203 N Mill St Unit 307
- 310 N Mill St
- 401 N Lake St
- 408 N Deanway St
