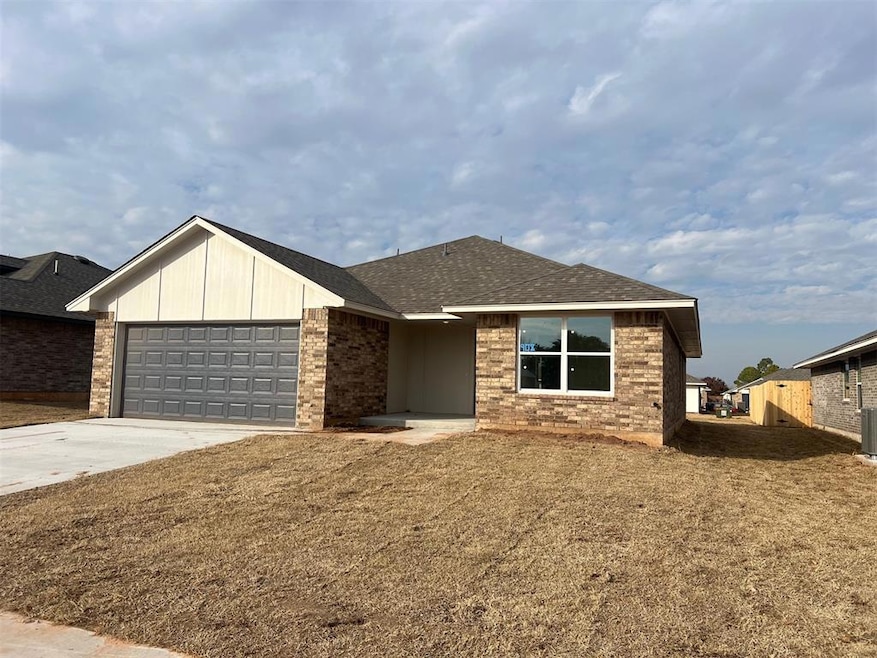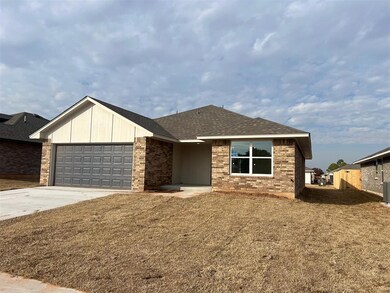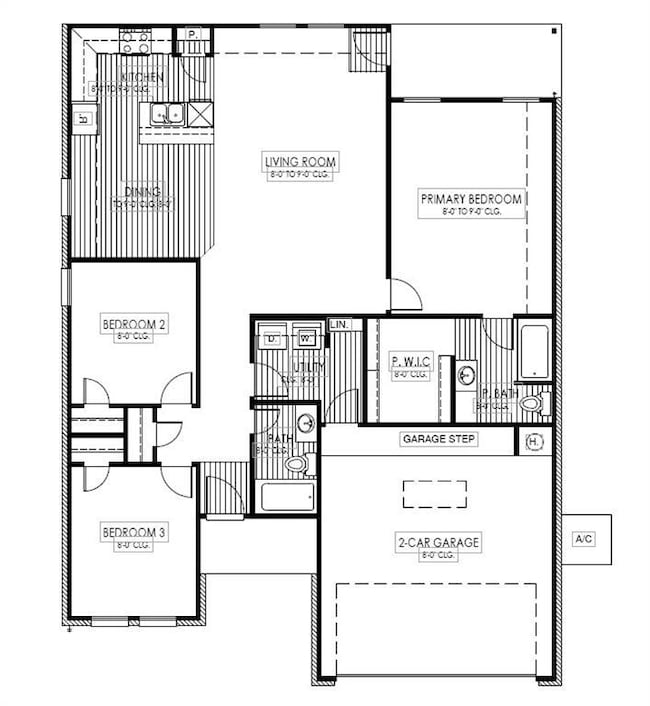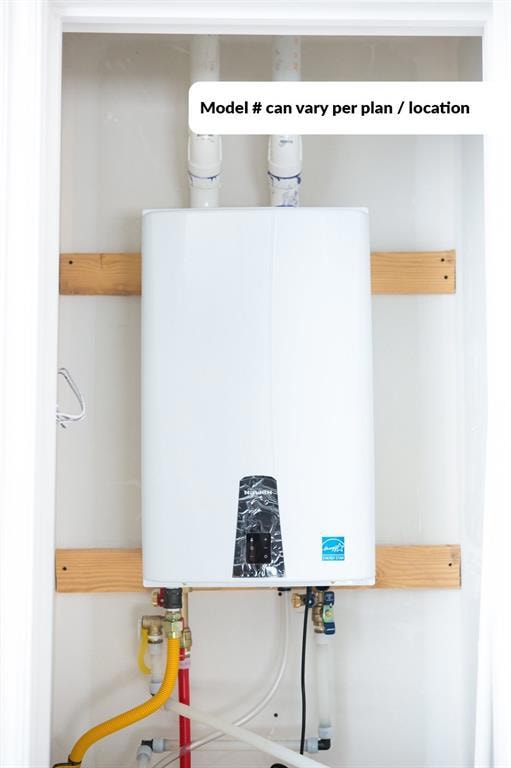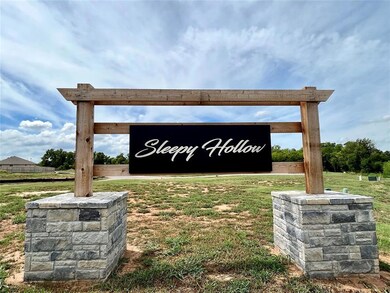908 Shady Meadow Way Chickasha, OK 73018
Estimated payment $1,460/month
Highlights
- New Construction
- Electric Vehicle Charging Station
- Interior Lot
- Traditional Architecture
- 2 Car Attached Garage
- Open Patio
About This Home
Live your American dream in this brand-new, immaculately designed 3?BR / 2?BA home – where modern luxury meets heartfelt promise. Step inside a luminous, open-plan sanctuary that feels expansive and inviting from the moment you walk through the front door. Gorgeous, harmonious color palettes blend soft neutrals with warm accents, creating an environment that’s both restful and uplifting—an ambiance best described as peaceful, purposeful, and full of possibility The chef-inspired kitchen shines with sleek quartz countertops, a generous island perfect for gathering, and high-end finishes that make every meal feel special. Large windows drench the living spaces in natural light, enhancing the serene tones throughout and blurring the lines between indoors and out. In the garage, tankless water heater, & an EV charger–ready space ensures you’re driving right into the future, while eco-conscious families will appreciate the forward-looking convenience. Situated just moments from Grady Memorial Hospital, Fort Sill, LSPI, HSI Sensing, Amazon, and Halliburton, your commute can mean more time at home and less behind the wheel. And with Chickasha Public Schools nearby, this home offers both community and comfort—where school mornings feel seamless and family dinners feel perfectly framed. Feel the pull of a fresh start in a place that’s made to grow into your greatest chapter yet. Experience the one you’ve been dreaming of—this home is waiting, and it won't last long.
Home Details
Home Type
- Single Family
Year Built
- Built in 2025 | New Construction
Lot Details
- 6,499 Sq Ft Lot
- Interior Lot
HOA Fees
- $3 Monthly HOA Fees
Parking
- 2 Car Attached Garage
- Driveway
Home Design
- Traditional Architecture
- Slab Foundation
- Brick Frame
- Composition Roof
Interior Spaces
- 1,458 Sq Ft Home
- 1-Story Property
Kitchen
- Gas Oven
- Gas Range
- Microwave
- Dishwasher
- Disposal
Flooring
- Carpet
- Laminate
Bedrooms and Bathrooms
- 3 Bedrooms
- 2 Full Bathrooms
Home Security
- Smart Home
- Fire and Smoke Detector
Outdoor Features
- Open Patio
Schools
- Bill Wallace Ec Ctr Elementary School
- Chickasha Middle School
- Chickasha High School
Utilities
- Central Heating and Cooling System
- Tankless Water Heater
Community Details
- Association fees include greenbelt
- Mandatory home owners association
- Electric Vehicle Charging Station
Listing and Financial Details
- Legal Lot and Block 9 / 19
Map
Home Values in the Area
Average Home Value in this Area
Property History
| Date | Event | Price | List to Sale | Price per Sq Ft |
|---|---|---|---|---|
| 10/14/2025 10/14/25 | For Sale | $232,795 | -- | $160 / Sq Ft |
Source: MLSOK
MLS Number: 1195911
- 916 Shady Meadow Way
- 920 Shady Meadow Way
- 909 Hazy Brook Cir
- 913 Hazy Brook Cir
- 921 Hazy Brook Cir
- 917 Hazy Brook Cir
- 908 Hazy Brook Cir
- 912 Hazy Brook Cir
- 904 Hazy Brook Cir
- 3805 Stoneybrook Dr
- Finley Plan at Sleepy Hollow
- Alistair Plan at Sleepy Hollow
- Abingdon Plan at Sleepy Hollow
- Hadley Plan at Sleepy Hollow
- Charlotte Plan at Sleepy Hollow
- Ashton Plan at Sleepy Hollow
- Duxbury Plan at Sleepy Hollow
- Belmore Plan at Sleepy Hollow
- Wayne Plan at Sleepy Hollow
- Bristol Plan at Sleepy Hollow
- 201 E Almar Dr
- 2032 Dillards Dr
- 122 Sterling Dr
- 118 Sterling Dr
- 801 S 5th St
- 816 S 2nd St
- 828 S 16th St
- 616 Marlin Ct
- 626 Marlin Ct
- 627 Marlin Ct
- 629 Marlin Ct
- 634 Marlin Ct
- 641 Marlin Ct
- 110 S 9th St
- 812 W Illinois Ave
- 2200 Highway 81 N
- 2291 County Road 1324
- 2325 Greys Harbor Rd
- 718 SW 11th St
- 2299 County Road 1324
