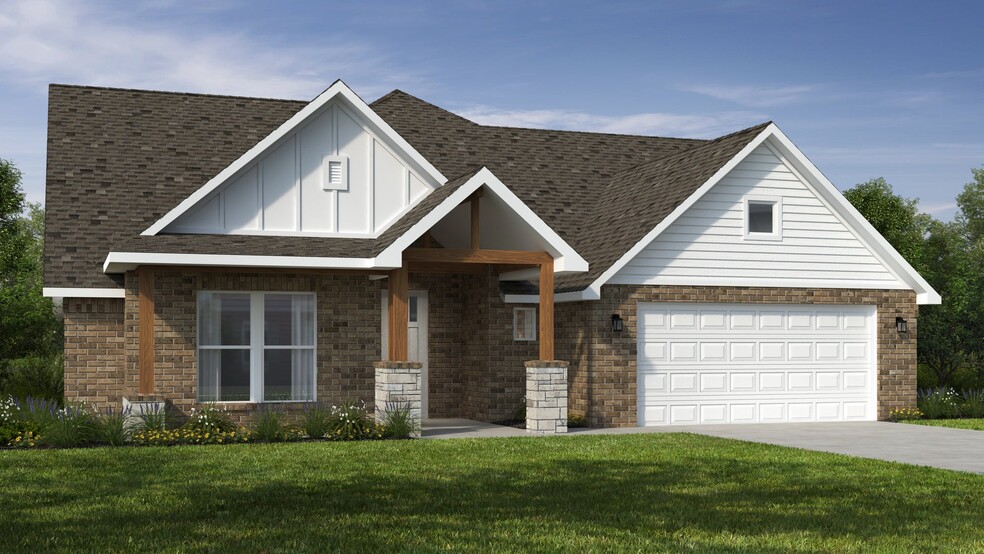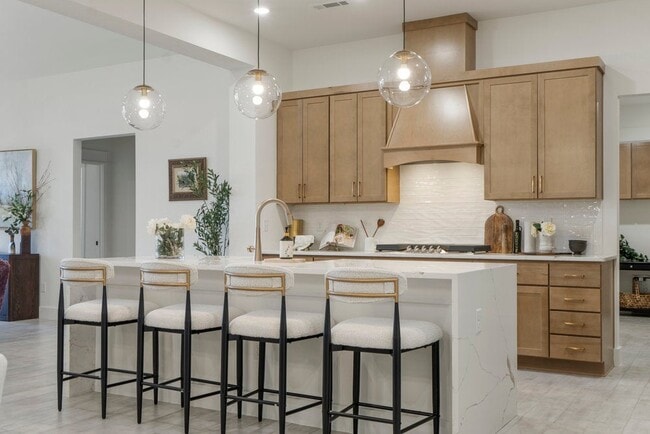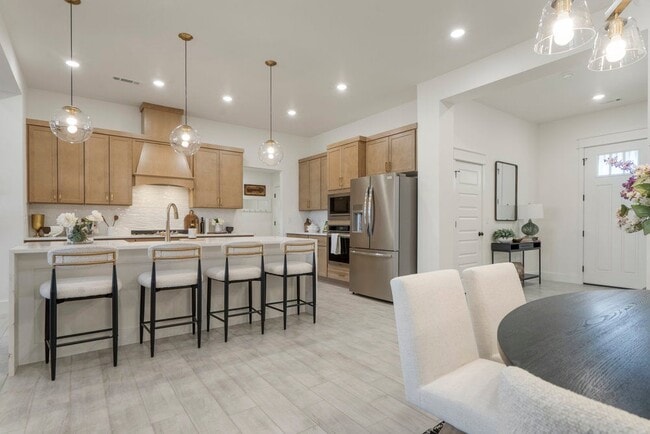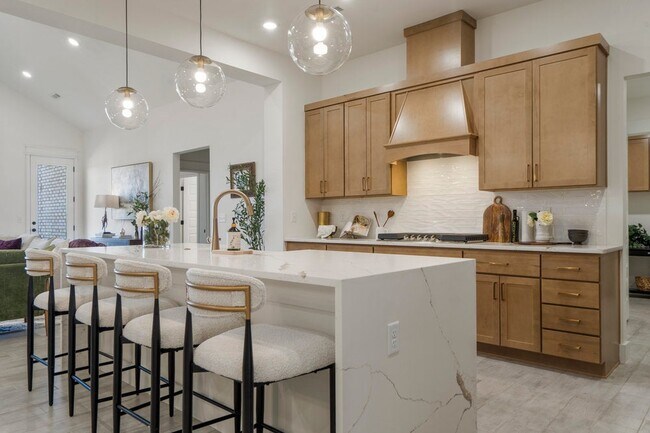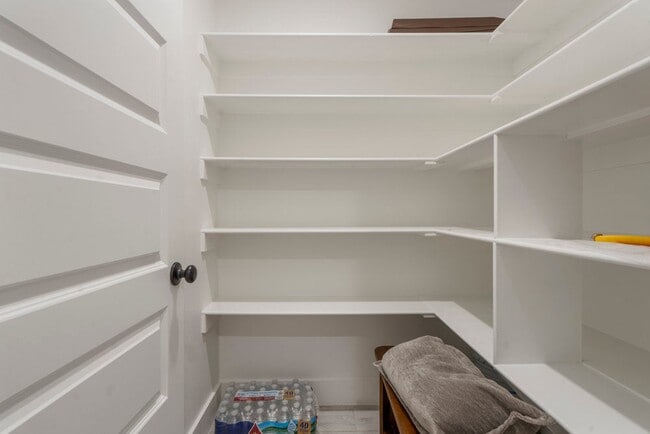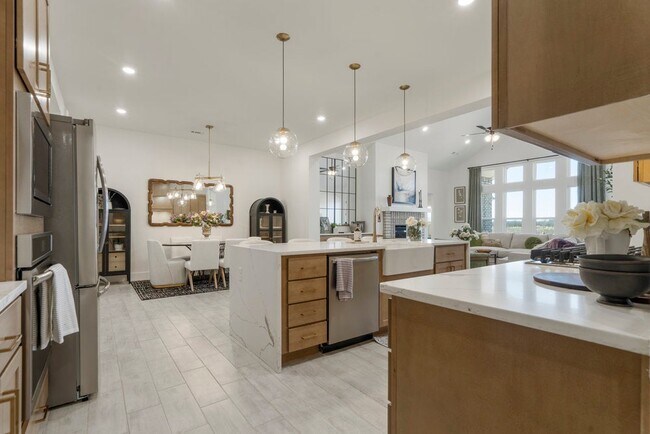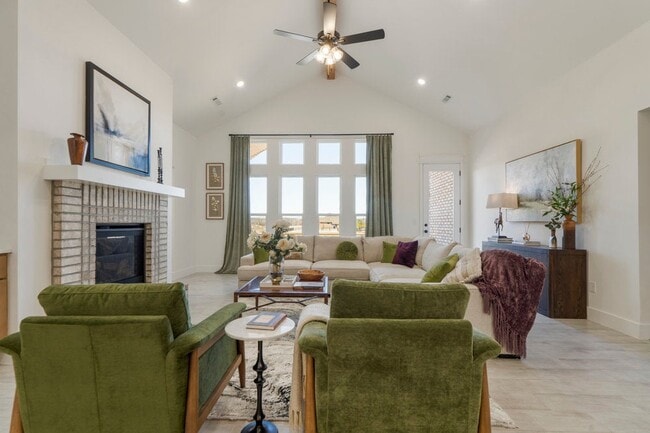
908 Silver Oaks Dr Carl Junction, MO 64834
Fox BriarEstimated payment $2,760/month
Highlights
- Golf Course Community
- Freestanding Bathtub
- Pond in Community
- New Construction
- Vaulted Ceiling
- Fireplace
About This Home
The 2575 floorplan features a 4 to 5 bedroom, 3-bathroom with over 2,500 square feet of living space. This premium floorplan is designed to elevate your living experience with its exceptional features and thoughtful design. Step into a home with impressive 15’ high vaulted ceilings, complemented by a stylish stained box beam, and 8’ tall front and back doors that enhance the home's elegance. The large window wall offers a picturesque view of the outdoors, leading to a vaulted covered back patio, perfect for relaxation and entertaining. Inside, custom built-ins beside the fireplace add both functionality and charm, while the pantry with deep shelves accommodates all your appliances and storage needs. The spacious laundry room includes a sink, making chores convenient and efficient. You have the flexibility to choose between a generous second master suite or a fifth bedroom to suit your family’s needs. The master bathroom features a luxurious freestanding tub and a large 3’x5’ shower
Sales Office
| Monday - Saturday |
10:00 AM - 6:00 PM
|
| Sunday |
Closed
|
Home Details
Home Type
- Single Family
HOA Fees
- $17 Monthly HOA Fees
Parking
- 2 Car Garage
Home Design
- New Construction
Interior Spaces
- 1-Story Property
- Vaulted Ceiling
- Fireplace
- Laundry Room
Bedrooms and Bathrooms
- 5 Bedrooms
- 3 Full Bathrooms
- Freestanding Bathtub
Community Details
Overview
- Pond in Community
Recreation
- Golf Course Community
- Golf Cart Path or Access
- Trails
Map
Other Move In Ready Homes in Fox Briar
About the Builder
- Fox Briar
- 27750 Green Hills Ln
- 9130 Missouri 171
- XXX Lone Elm
- 5854 County Rd 263
- 6548 Mo-171
- TBD Temple St
- 100 Acres Fountain Rd
- LOT 4C Hwy 171 & Fir Rd Unit 4C
- Lot 1B Hwy 171 & Fir Rd
- Lot 1A Hwy 171 & Fir Rd
- Lot 1 Hwy 171 & Fir Rd
- Tract 3 Prairie Ln
- Tract 2 Prairie Ln
- Tract 1 Prairie Ln
- Tract 4 Prairie Ln
- TBD W Fountain Rd
- 29923 Ivy Rd
- Rainer Farms
- Xxx Wall St
