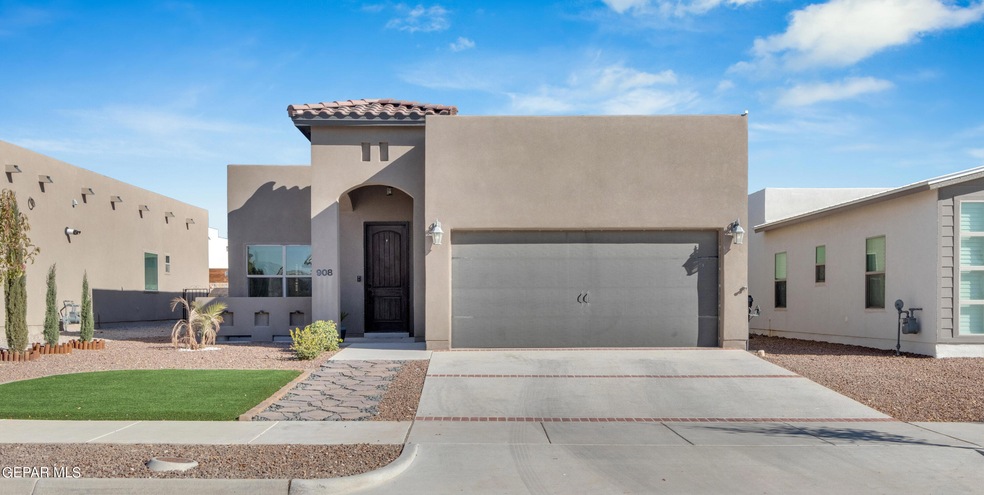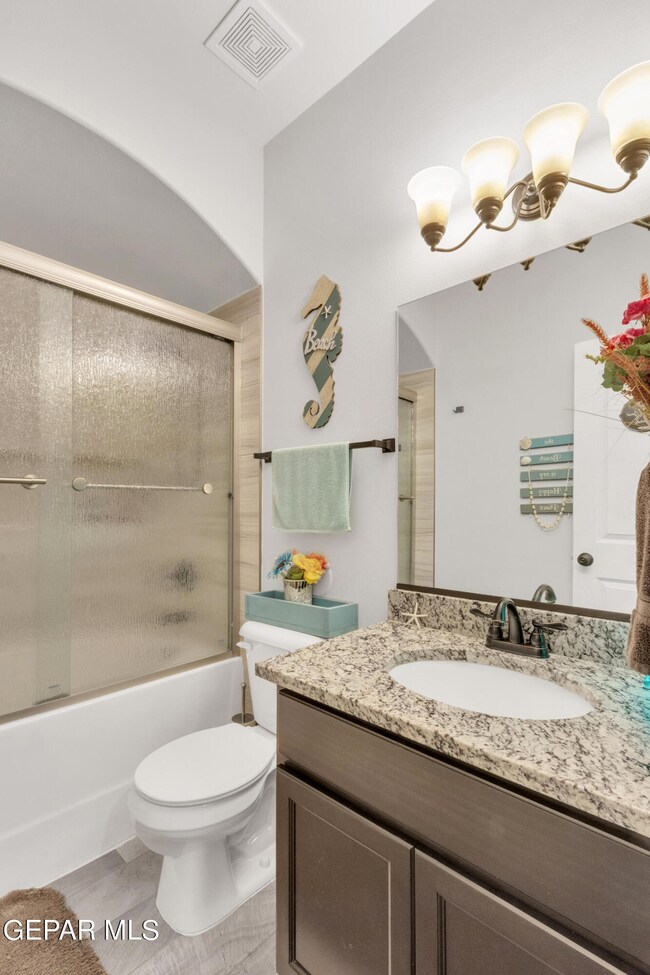
908 Tolworth St Horizon City, TX 79928
Mission Ridge NeighborhoodHighlights
- Granite Countertops
- No HOA
- Shutters
- Col. John O. Ensor Middle School Rated A-
- Covered patio or porch
- 2-minute walk to Lartington Park
About This Home
As of January 2024Welcome to the epitome of contemporary living! This meticulously designed Palo Verde resale, seamlessly blends modern elegance with comfort. With 3 bedrooms and 2 full bathrooms, this residence boasts an open-concept layout connecting the living, dining, and kitchen areas. The kitchen is a culinary haven, featuring contemporary appliances, ample counter space, and stylish cabinetry.
Step into the master bedroom, a tranquil retreat with generous proportions and an en-suite bathroom for added convenience. Two additional bedrooms offer versatility for guests, a home office, or a growing family. Both full bathrooms showcase modern fixtures, enhancing the overall aesthetic.
Abundant natural light bathes every corner of the home, creating a warm and inviting atmosphere. Extend your living space outdoors to a private patio and landscaped backyard, providing the perfect setting for relaxation and entertainment.
Last Agent to Sell the Property
ClearView Realty License #0748125 Listed on: 12/07/2023

Home Details
Home Type
- Single Family
Est. Annual Taxes
- $7,494
Year Built
- Built in 2018
Lot Details
- 4,764 Sq Ft Lot
- South Facing Home
- Landscaped
- Back Yard Fenced
- Property is zoned R1
Parking
- Attached Garage
Home Design
- Flat Roof Shape
- Stucco Exterior
Interior Spaces
- 1,373 Sq Ft Home
- 1-Story Property
- Recessed Lighting
- Double Pane Windows
- Shutters
- Combination Dining and Living Room
Kitchen
- Free-Standing Gas Oven
- Range Hood
- Microwave
- Dishwasher
- Granite Countertops
- Ceramic Countertops
- Flat Panel Kitchen Cabinets
Flooring
- Carpet
- Tile
Bedrooms and Bathrooms
- 3 Bedrooms
- Walk-In Closet
- 2 Full Bathrooms
- Granite Bathroom Countertops
Laundry
- Dryer
- Washer
Home Security
- Alarm System
- Fire and Smoke Detector
Outdoor Features
- Covered patio or porch
- Pergola
Schools
- Dr Sue Shook Elementary School
- Col John O Ensor Middle School
- Eastlake High School
Utilities
- Refrigerated Cooling System
- Forced Air Heating System
- Heating System Uses Natural Gas
- Tankless Water Heater
Community Details
- No Home Owners Association
- Built by Palo Verde Homes
- Painted Desert At Mission Ridge Subdivision
Listing and Financial Details
- Assessor Parcel Number P07900000402000
Ownership History
Purchase Details
Home Financials for this Owner
Home Financials are based on the most recent Mortgage that was taken out on this home.Purchase Details
Home Financials for this Owner
Home Financials are based on the most recent Mortgage that was taken out on this home.Purchase Details
Home Financials for this Owner
Home Financials are based on the most recent Mortgage that was taken out on this home.Similar Homes in Horizon City, TX
Home Values in the Area
Average Home Value in this Area
Purchase History
| Date | Type | Sale Price | Title Company |
|---|---|---|---|
| Deed | -- | None Listed On Document | |
| Vendors Lien | -- | None Available | |
| Vendors Lien | -- | None Available |
Mortgage History
| Date | Status | Loan Amount | Loan Type |
|---|---|---|---|
| Open | $250,267 | Construction | |
| Previous Owner | $191,301 | VA | |
| Previous Owner | $165,825 | New Conventional | |
| Previous Owner | $165,825 | VA | |
| Previous Owner | $161,345 | Purchase Money Mortgage |
Property History
| Date | Event | Price | Change | Sq Ft Price |
|---|---|---|---|---|
| 01/23/2024 01/23/24 | Sold | -- | -- | -- |
| 12/18/2023 12/18/23 | Pending | -- | -- | -- |
| 12/07/2023 12/07/23 | For Sale | $245,000 | +32.4% | $178 / Sq Ft |
| 03/13/2021 03/13/21 | Sold | -- | -- | -- |
| 01/20/2021 01/20/21 | Pending | -- | -- | -- |
| 01/18/2021 01/18/21 | For Sale | $185,000 | +17.1% | $135 / Sq Ft |
| 09/28/2018 09/28/18 | Sold | -- | -- | -- |
| 06/11/2018 06/11/18 | For Sale | $157,950 | -- | $116 / Sq Ft |
Tax History Compared to Growth
Tax History
| Year | Tax Paid | Tax Assessment Tax Assessment Total Assessment is a certain percentage of the fair market value that is determined by local assessors to be the total taxable value of land and additions on the property. | Land | Improvement |
|---|---|---|---|---|
| 2023 | $7,494 | $262,275 | $29,918 | $232,357 |
| 2022 | $6,461 | $224,977 | $29,918 | $195,059 |
| 2021 | $5,904 | $198,377 | $29,918 | $168,459 |
| 2020 | $5,414 | $173,688 | $29,918 | $143,770 |
| 2018 | $462 | $15,557 | $15,557 | $0 |
Agents Affiliated with this Home
-

Seller's Agent in 2024
Matt McMenamin
ClearView Realty
(915) 308-2871
5 in this area
46 Total Sales
-

Buyer's Agent in 2024
Jacqueline Rodriguez
ClearView Realty
(915) 474-2297
50 in this area
266 Total Sales
-

Seller's Agent in 2021
Olpa Mendoza
El Paso Homes Realty
(915) 309-1203
1 in this area
21 Total Sales
-

Seller's Agent in 2018
Lane Harris
Harris Real Estate Group, Inc.
(915) 443-8423
280 in this area
659 Total Sales
-

Seller Co-Listing Agent in 2018
Fernando Hermosillo
Harris Real Estate Group, Inc.
(915) 407-6040
184 in this area
293 Total Sales
-
L
Buyer's Agent in 2018
Leo Mendoza
Harris Real Estate Group, Inc.
Map
Source: Greater El Paso Association of REALTORS®
MLS Number: 892563
APN: P079-000-0040-2000
- 13613 Gatton St
- 13606 Gatton St
- 13594 Gatton St
- 912 Clapham St
- 977 Haggerston St
- 817 Harpendem Dr
- 818 Harpendem Dr
- 980 Stamfordham Dr
- 822 Harpendem Dr
- 13649 Keighly St
- 13618 Keighly St
- 804 Croxdale St
- 874 Harpendem Dr
- 829 Harpendem Dr
- 805 Oxfordshire St
- 13666 Lancashire St
- 797 Hertfordshire St
- 13409 Highworth Dr
- 13469 Coldham St
- 846 Harpendem Dr






