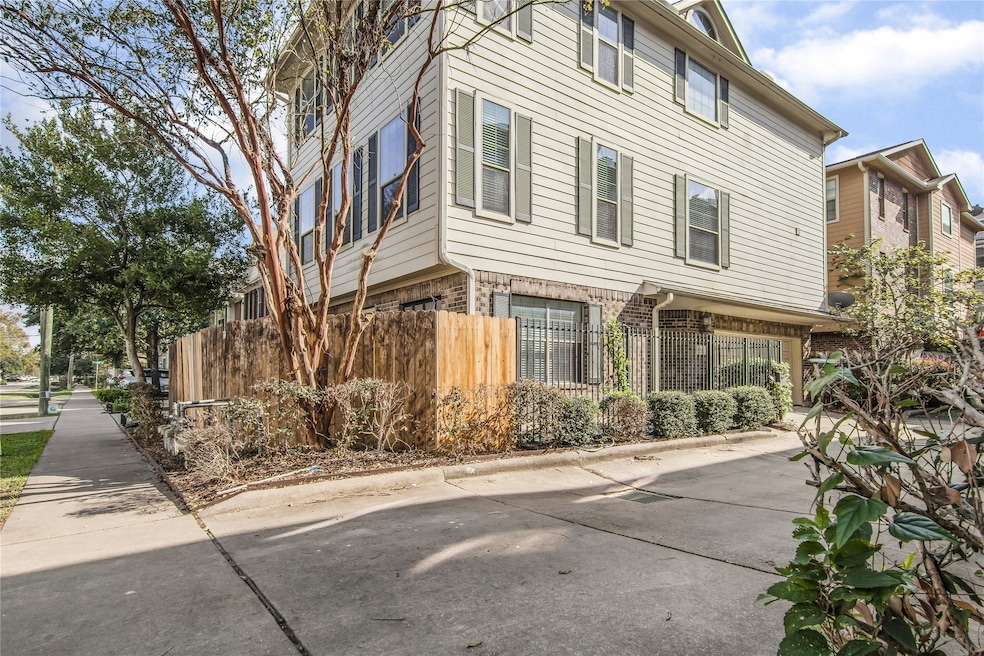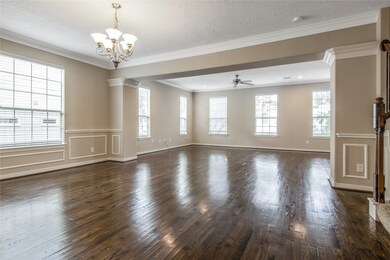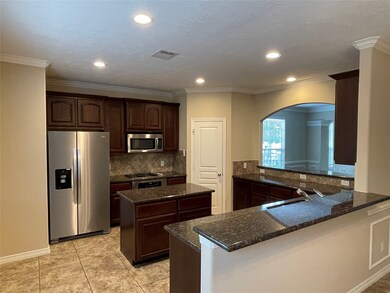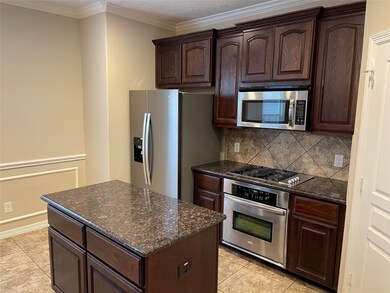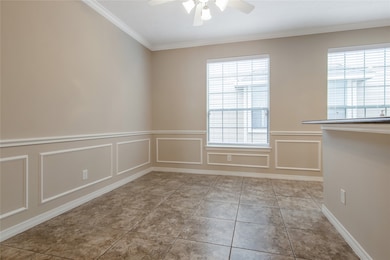908 W 26th St Unit C Houston, TX 77008
Greater Heights Neighborhood
3
Beds
3.5
Baths
2,612
Sq Ft
2,542
Sq Ft Lot
Highlights
- Traditional Architecture
- Wood Flooring
- Fenced Yard
- Sinclair Elementary School Rated A-
- Granite Countertops
- 2 Car Attached Garage
About This Home
Beautifully maintained 3 bed, 3.5 bath home in highly sought after Shady Acres. The second floor living boasts a large kitchen overlooking the open dining and living space. The primary suite sits on the third floor with another full bedroom suite down the hall perfect for a nursery or roommate. Downstairs is the 2 car garage, third bedroom suite, and outside yard space. This location is ideal for all that The Heights has to offer with many of the restaurants, bars, and lounges a simple walk or bike ride away. Come experience what central Houston living has to offer.
Home Details
Home Type
- Single Family
Est. Annual Taxes
- $7,165
Year Built
- Built in 2009
Lot Details
- 2,542 Sq Ft Lot
- West Facing Home
- Fenced Yard
Parking
- 2 Car Attached Garage
- Garage Door Opener
Home Design
- Traditional Architecture
Interior Spaces
- 2,612 Sq Ft Home
- 3-Story Property
Kitchen
- Gas Oven
- Gas Range
- Microwave
- Dishwasher
- Granite Countertops
- Disposal
Flooring
- Wood
- Carpet
- Tile
Bedrooms and Bathrooms
- 3 Bedrooms
Laundry
- Dryer
- Washer
Eco-Friendly Details
- Energy-Efficient Thermostat
Schools
- Sinclair Elementary School
- Hamilton Middle School
- Waltrip High School
Utilities
- Central Heating and Cooling System
- Heating System Uses Gas
- Programmable Thermostat
Listing and Financial Details
- Property Available on 11/21/23
- Long Term Lease
Community Details
Overview
- Shady Acres Pointe Subdivision
Pet Policy
- No Pets Allowed
Map
Source: Houston Association of REALTORS®
MLS Number: 59654577
APN: 1313880010007
Nearby Homes
- 911 W 25th St Unit B
- 914 W 25th St Unit 5
- 933 W 24th St Unit A
- 916 W 24th St
- 2653 Fountain Key Blvd
- 940 W 24th St
- 1010 W 24th St Unit A
- 919 W 23rd St
- 931 W 23rd St Unit B
- 1009 W 23rd St
- 1011 W 23rd St
- 804 W 27th St
- 1014 W 23rd St
- 1031 W 23rd St
- 816 W 23rd St
- 1138 W 25th St Unit F
- 1114 Beall Landing Ct
- 938 W 22nd St Unit B
- 1124 W 24th St Unit B
- 1135 W 24th St Unit A
- 2515 Brinkman St
- 940 W 26th St
- 914 W 25th St Unit 1
- 855 W 25th St
- 933 W 24th St Unit A
- 2648 Fountain Key Blvd
- 955 W 24th St Unit C
- 2640 Fountain Key Blvd
- 1044 W 25th St Unit B
- 964 W 24th St
- 2504 Beall St Unit B
- 1010 W 24th St Unit P
- 919 W 23rd St
- 1109 W 25th St
- 805 W 23rd St Unit B
- 1109 Beall Landing Ct
- 1131 W 24th St Unit E
- 1131 W 24th St Unit B
- 742 W 24th St
- 1111 W 23rd St
