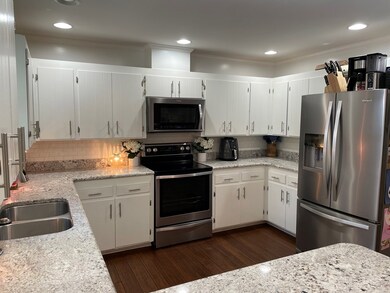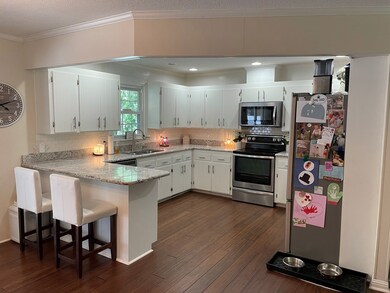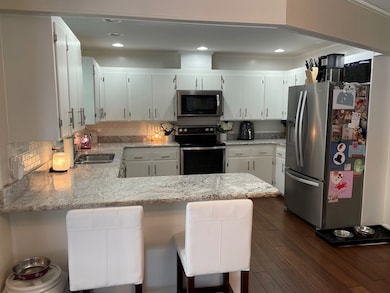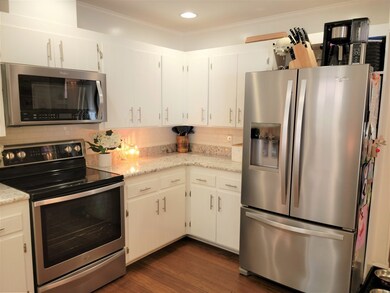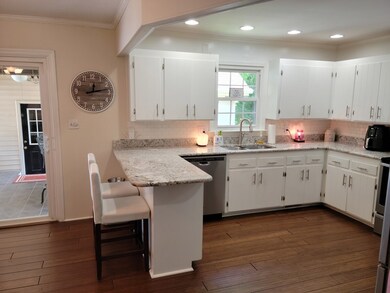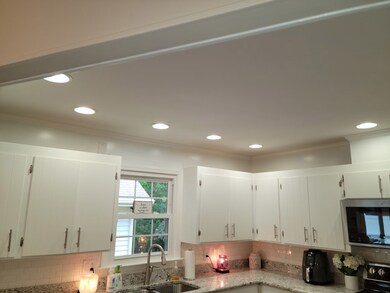
908 W 4th St Roanoke Rapids, NC 27870
Highlights
- Ranch Style House
- Granite Countertops
- Neighborhood Views
- Wood Flooring
- No HOA
- Screened Porch
About This Home
As of August 2021This is the one!Absolutely gorgeous modern brick home with open floor plan and many updates.NEW:flooring,stainless matching appliances,2021 Trane 3 ton heat pump,light fixtures,everything painted,granite countertops,sinks & faucets in the kitchen & baths,commodes,wood blinds,shutters,kitchen,laundry room and bathroom cabinets painted & hardware installed,vinyl porch handrails,privacy fence with drive thru double gate & chain link fence,vapor barrier,epoxy garage floors,attic fan,AC in garage,french drains and landscaping in the yard,driveway water drain,screen on breezeway porch,motion lights at the back of the house,brick retaining wall, and ADT security system.Spacious LR w/ FP & built-ins.Two car garage has a large unfinished bonus room and is attached by a breezeway screened porch with ceramic tile.Playroom/office has alternate heat/air and access to the outside.A MUST SEE!
Last Agent to Sell the Property
Wilkie Real Estate License #191081 Listed on: 05/13/2021
Home Details
Home Type
- Single Family
Est. Annual Taxes
- $45
Year Built
- Built in 1982
Lot Details
- 0.4 Acre Lot
- Lot Dimensions are 100 x 175
- Vinyl Fence
- Chain Link Fence
Home Design
- Ranch Style House
- Brick Exterior Construction
- Combination Foundation
- Dimensional Roof
Interior Spaces
- 1,987 Sq Ft Home
- Vinyl Clad Windows
- Insulated Windows
- Living Room with Fireplace
- Screened Porch
- Neighborhood Views
Kitchen
- Electric Oven or Range
- Microwave
- Dishwasher
- Granite Countertops
- Disposal
Flooring
- Wood
- Carpet
- Luxury Vinyl Plank Tile
Bedrooms and Bathrooms
- 3 Bedrooms
- 2 Full Bathrooms
Laundry
- Dryer
- Washer
Home Security
- Home Security System
- Fire and Smoke Detector
Parking
- 2 Car Attached Garage
- Garage Door Opener
- Driveway
Outdoor Features
- Patio
Schools
- Belmont Elementary School
- Chaloner Middle School
- Roanoke Rapids High School
Utilities
- Window Unit Cooling System
- Central Air
- Heat Pump System
- Cable TV Available
Community Details
- No Home Owners Association
- .Non Subdivision
Listing and Financial Details
- Assessor Parcel Number PID# 0909808
Ownership History
Purchase Details
Home Financials for this Owner
Home Financials are based on the most recent Mortgage that was taken out on this home.Purchase Details
Home Financials for this Owner
Home Financials are based on the most recent Mortgage that was taken out on this home.Purchase Details
Similar Homes in Roanoke Rapids, NC
Home Values in the Area
Average Home Value in this Area
Purchase History
| Date | Type | Sale Price | Title Company |
|---|---|---|---|
| Warranty Deed | $241,500 | None Available | |
| Deed | -- | -- | |
| Deed | $87,000 | -- |
Mortgage History
| Date | Status | Loan Amount | Loan Type |
|---|---|---|---|
| Open | $236,683 | FHA | |
| Previous Owner | $161,616 | No Value Available | |
| Previous Owner | -- | No Value Available | |
| Previous Owner | $161,616 | New Conventional | |
| Previous Owner | $155,268 | VA | |
| Previous Owner | $110,200 | New Conventional | |
| Previous Owner | $44,000 | Credit Line Revolving |
Property History
| Date | Event | Price | Change | Sq Ft Price |
|---|---|---|---|---|
| 08/03/2021 08/03/21 | Sold | $241,050 | +2.6% | $121 / Sq Ft |
| 05/17/2021 05/17/21 | Pending | -- | -- | -- |
| 05/13/2021 05/13/21 | For Sale | $235,000 | +46.9% | $118 / Sq Ft |
| 12/09/2016 12/09/16 | Sold | $160,000 | 0.0% | $81 / Sq Ft |
| 09/25/2016 09/25/16 | Pending | -- | -- | -- |
| 03/19/2016 03/19/16 | For Sale | $160,000 | -- | $81 / Sq Ft |
Tax History Compared to Growth
Tax History
| Year | Tax Paid | Tax Assessment Tax Assessment Total Assessment is a certain percentage of the fair market value that is determined by local assessors to be the total taxable value of land and additions on the property. | Land | Improvement |
|---|---|---|---|---|
| 2024 | $45 | $231,700 | $33,300 | $198,400 |
| 2023 | $3,475 | $178,700 | $33,300 | $145,400 |
| 2022 | $3,502 | $178,700 | $33,300 | $145,400 |
| 2021 | $3,381 | $178,700 | $33,300 | $145,400 |
| 2020 | $3,168 | $178,700 | $33,300 | $145,400 |
| 2019 | $2,738 | $150,400 | $27,500 | $122,900 |
| 2018 | $2,680 | $150,400 | $27,500 | $122,900 |
| 2017 | $2,681 | $150,400 | $27,500 | $122,900 |
| 2016 | $2,754 | $150,400 | $27,500 | $122,900 |
| 2015 | $2,624 | $150,400 | $27,500 | $122,900 |
| 2014 | $2,751 | $165,460 | $32,030 | $133,430 |
Agents Affiliated with this Home
-
Rhonda Nixon

Seller's Agent in 2021
Rhonda Nixon
Wilkie Real Estate
(252) 532-6404
221 Total Sales
-
Leslie Acree
L
Buyer's Agent in 2021
Leslie Acree
Wilkie Real Estate
(252) 578-5954
184 Total Sales
Map
Source: Roanoke Valley Lake Gaston Board of REALTORS®
MLS Number: 127790
APN: 09-09808
- 340 Rapids St
- 521 Rapids St
- 1104 Bolling Rd
- 417 Franklin St
- 913 Vance St
- 304 Monroe St Unit B
- 410 Madison St
- 817 Vance St
- 521 Pinecrest Ave
- 729 Monroe St
- 523 Hamilton St
- 3011 Hwy 158
- 914 Franklin St
- 921 Franklin St
- Lot 52A Timmy Ln
- 410 Elkins Dr
- 2124 N Carolina 48
- 218 Jefferson St
- 118 Jefferson St
- 135 Mina St

