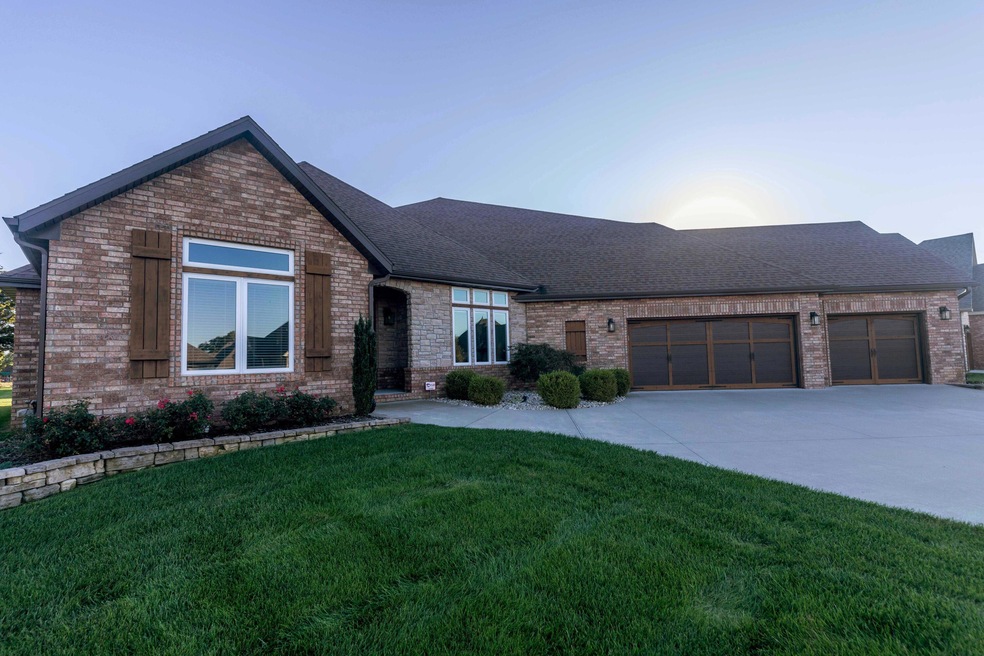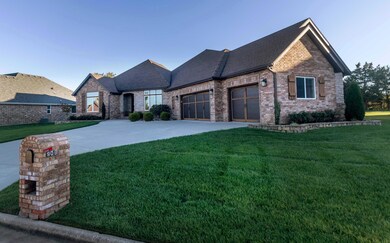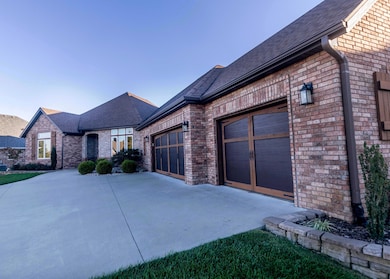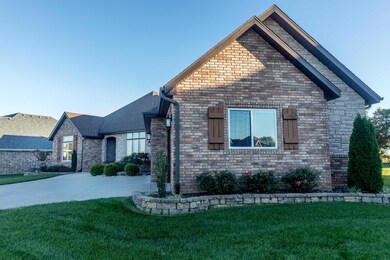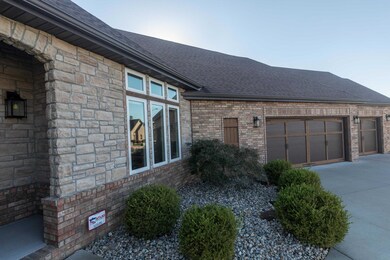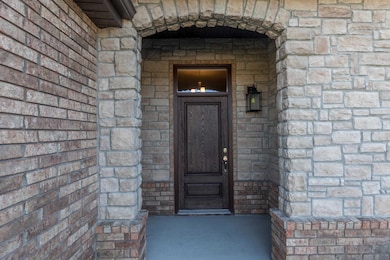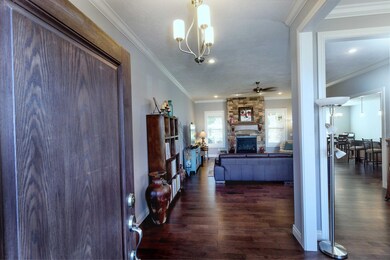
$484,900
- 4 Beds
- 3.5 Baths
- 3,817 Sq Ft
- 2050 Steeple Chase Ct
- Nixa, MO
Spacious and well-maintained walkout basement home featuring 4 bedrooms, 3.5 bathrooms, and over 3,800 sq ft of living space on nearly an acre! Located just outside city limits, you'll enjoy peace and privacy with the convenience of being minutes from both Nixa and Springfield—and with no HOA restrictions. The main level boasts beautiful hardwood floors, a cozy wood-burning fireplace, and a
Joshua Kirk Cantrell Real Estate
