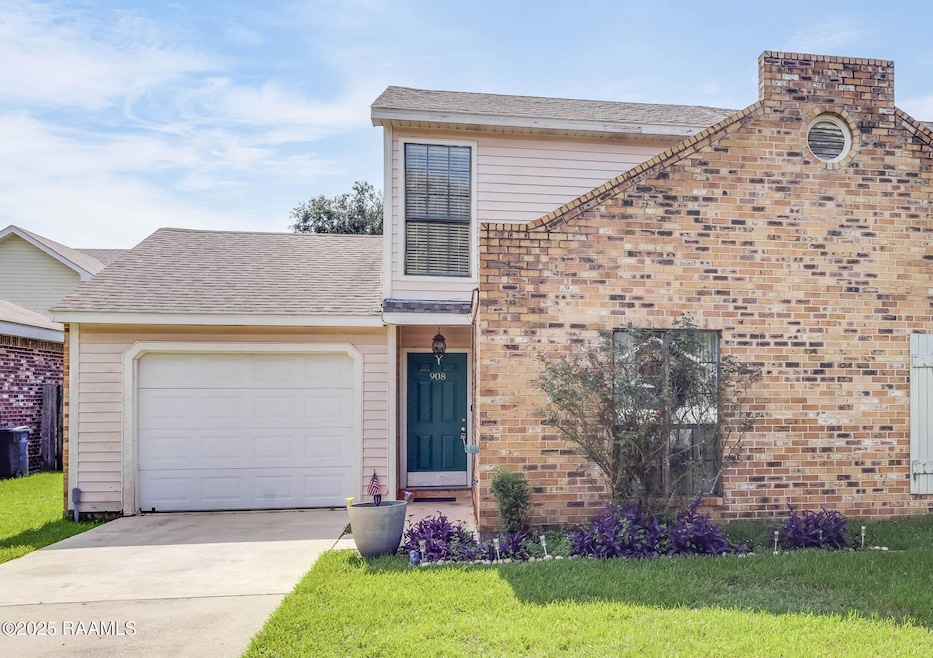
908 W Monroe St Broussard, LA 70518
Estimated payment $841/month
Highlights
- Traditional Architecture
- Granite Countertops
- 1 Car Attached Garage
- 1 Fireplace
- Covered patio or porch
- Walk-In Closet
About This Home
Welcome to 908 W Monroe Street--a low-maintenance townhome ideally located in the heart of Broussard. This 1,125 square foot home features a functional layout with one bedroom and full bathroom upstairs, and another bedroom and bathroom downstairs--offering flexibility for guests, roommates, or a home office.The kitchen flows seamlessly into the main living space, creating an open and inviting area for everyday living and entertaining. Step outside to a covered patio and fully fenced backyard--perfect for quiet evenings or weekend gatherings. An attached garage provides convenient parking and extra storage.With no HOA fees and a prime location near local shops, schools, and dining, this townhome offers a practical lifestyle in one of Broussard's most convenient and well-connected neighborhoods.
Home Details
Home Type
- Single Family
Est. Annual Taxes
- $443
Year Built
- Built in 1983
Lot Details
- 2,614 Sq Ft Lot
- Lot Dimensions are 34 x 77
- Wood Fence
- Level Lot
Parking
- 1 Car Attached Garage
- Open Parking
Home Design
- Traditional Architecture
- Brick Exterior Construction
- Slab Foundation
- Composition Roof
- Vinyl Siding
Interior Spaces
- 1,125 Sq Ft Home
- 2-Story Property
- 1 Fireplace
- Window Treatments
- Family Room
Kitchen
- Electric Cooktop
- Stove
- Dishwasher
- Granite Countertops
Flooring
- Tile
- Vinyl Plank
Bedrooms and Bathrooms
- 2 Bedrooms
- Walk-In Closet
- 2 Full Bathrooms
Laundry
- Dryer
- Washer
Schools
- Drexel Elementary School
- Broussard Middle School
- Comeaux High School
Additional Features
- Covered patio or porch
- Central Heating and Cooling System
Community Details
- Wingate Subdivision
Listing and Financial Details
- Tax Lot 16
Map
Home Values in the Area
Average Home Value in this Area
Tax History
| Year | Tax Paid | Tax Assessment Tax Assessment Total Assessment is a certain percentage of the fair market value that is determined by local assessors to be the total taxable value of land and additions on the property. | Land | Improvement |
|---|---|---|---|---|
| 2024 | $443 | $12,614 | $1,927 | $10,687 |
| 2023 | $443 | $11,799 | $1,927 | $9,872 |
| 2022 | $1,020 | $11,799 | $1,927 | $9,872 |
| 2021 | $1,024 | $11,799 | $1,927 | $9,872 |
| 2020 | $1,023 | $11,799 | $1,927 | $9,872 |
| 2019 | $354 | $11,799 | $1,927 | $9,872 |
| 2018 | $362 | $11,799 | $1,927 | $9,872 |
| 2017 | $362 | $11,800 | $1,000 | $10,800 |
| 2015 | $294 | $11,800 | $1,000 | $10,800 |
| 2013 | -- | $11,000 | $200 | $10,800 |
Property History
| Date | Event | Price | Change | Sq Ft Price |
|---|---|---|---|---|
| 08/06/2025 08/06/25 | Pending | -- | -- | -- |
| 08/01/2025 08/01/25 | For Sale | $147,000 | -- | $131 / Sq Ft |
Purchase History
| Date | Type | Sale Price | Title Company |
|---|---|---|---|
| Deed | $111,000 | None Available | |
| Cash Sale Deed | $45,000 | None Available |
Mortgage History
| Date | Status | Loan Amount | Loan Type |
|---|---|---|---|
| Open | $103,800 | New Conventional | |
| Closed | $110,900 | New Conventional |
Similar Homes in the area
Source: REALTOR® Association of Acadiana
MLS Number: 2500001919
APN: 6073078
- 108 S Jefferson St
- 507 Huval Dr
- 109 W Roosevelt St
- 106 Whitewater Dr
- 801 Flambant Dr
- 107 Marquee Dr
- 106 Portside Dr
- 604 Channel Dr
- 221 Village Square Dr
- 728 Albertson Pkwy
- 300 Avenue B
- 521 S Bernard Rd
- 1286 Blk S Bernard Rd
- 219 S Eola Rd
- 115 Ridgeview Dr
- 107 Brigante Place
- 108 Retreat St
- 120 Retreat St
- 112 Retreat St
- 101 Gazebo St






