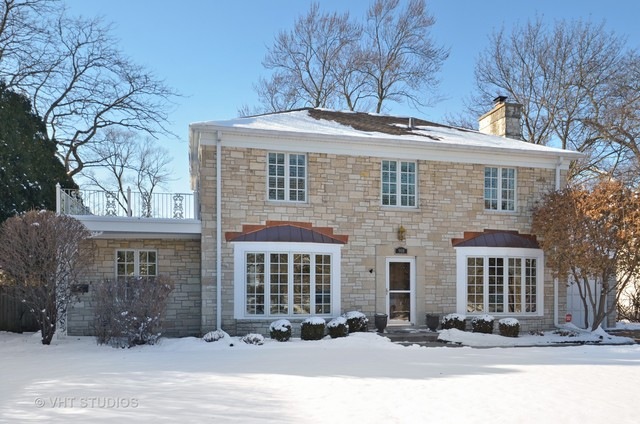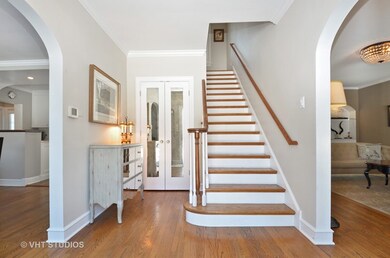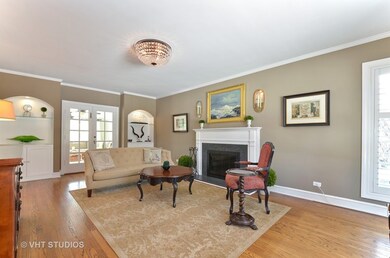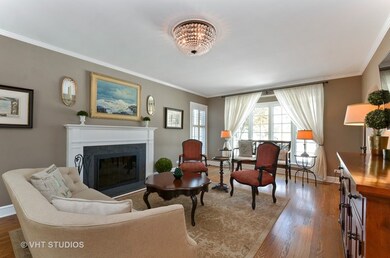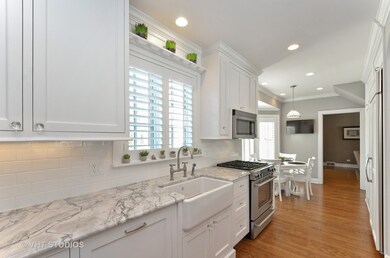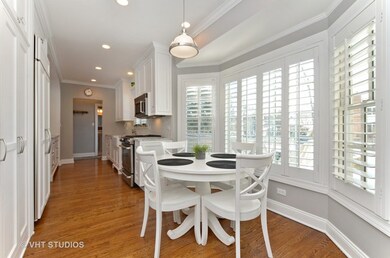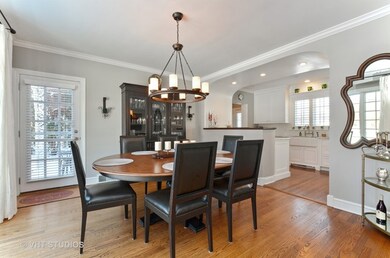
908 Wagner Rd Glenview, IL 60025
Highlights
- Rooftop Deck
- Colonial Architecture
- Recreation Room
- Pleasant Ridge Elementary School Rated A-
- Landscaped Professionally
- Wood Flooring
About This Home
As of February 2022Stunning Lannon stone center-entry Colonial set on almost 1/3 acre in popular Golfview neighborhood. No detail overlooked or expense spared on the many recent improvements - including new custom white kitchen with farmhouse sink and gorgeous quartzite countertops that overlooks the park-like backyard. New baths, roof, windows and refinished lower level recreation and game rooms. Living room features a wbfp with beautiful built-ins and French doors that lead to the sun filled family room which opens to a new paver patio. First floor guest bedroom with adjacent full bath and three family bedrooms on second floor, including over-sized master. This meticulous home is a must see!
Last Agent to Sell the Property
@properties Christie's International Real Estate License #475152713 Listed on: 01/18/2018

Home Details
Home Type
- Single Family
Est. Annual Taxes
- $17,084
Year Built | Renovated
- 1941 | 2016
Lot Details
- East or West Exposure
- Fenced Yard
- Landscaped Professionally
Parking
- Attached Garage
- Tandem Garage
- Driveway
- Parking Included in Price
Home Design
- Colonial Architecture
- Slab Foundation
- Asphalt Shingled Roof
- Stone Siding
Interior Spaces
- Wood Burning Fireplace
- Entrance Foyer
- Recreation Room
- Game Room
- Storage Room
- Wood Flooring
- Finished Basement
- Basement Fills Entire Space Under The House
- Storm Screens
Kitchen
- Breakfast Bar
- Walk-In Pantry
- Oven or Range
- Range Hood
- Microwave
- High End Refrigerator
- Dishwasher
- Stainless Steel Appliances
- Disposal
Bedrooms and Bathrooms
- Main Floor Bedroom
- Bathroom on Main Level
Laundry
- Dryer
- Washer
Outdoor Features
- Rooftop Deck
- Brick Porch or Patio
Location
- Property is near a bus stop
Utilities
- Forced Air Heating and Cooling System
- Heating System Uses Gas
- Lake Michigan Water
Listing and Financial Details
- Homeowner Tax Exemptions
Ownership History
Purchase Details
Home Financials for this Owner
Home Financials are based on the most recent Mortgage that was taken out on this home.Purchase Details
Home Financials for this Owner
Home Financials are based on the most recent Mortgage that was taken out on this home.Purchase Details
Home Financials for this Owner
Home Financials are based on the most recent Mortgage that was taken out on this home.Purchase Details
Home Financials for this Owner
Home Financials are based on the most recent Mortgage that was taken out on this home.Purchase Details
Home Financials for this Owner
Home Financials are based on the most recent Mortgage that was taken out on this home.Purchase Details
Purchase Details
Similar Homes in the area
Home Values in the Area
Average Home Value in this Area
Purchase History
| Date | Type | Sale Price | Title Company |
|---|---|---|---|
| Warranty Deed | $805,000 | -- | |
| Warranty Deed | $805,000 | -- | |
| Warranty Deed | $805,000 | -- | |
| Warranty Deed | $780,000 | Proper Title Llc | |
| Warranty Deed | $640,000 | Chicago Title Insurance Co | |
| Deed | $450,000 | Rtc | |
| Interfamily Deed Transfer | -- | -- | |
| Interfamily Deed Transfer | -- | -- |
Mortgage History
| Date | Status | Loan Amount | Loan Type |
|---|---|---|---|
| Open | $644,000 | No Value Available | |
| Previous Owner | $642,000 | New Conventional | |
| Previous Owner | $702,000 | New Conventional | |
| Previous Owner | $414,000 | New Conventional | |
| Previous Owner | $64,000 | Credit Line Revolving | |
| Previous Owner | $417,000 | New Conventional | |
| Previous Owner | $159,600 | Credit Line Revolving | |
| Previous Owner | $110,000 | Credit Line Revolving | |
| Previous Owner | $498,000 | New Conventional | |
| Previous Owner | $121,500 | Credit Line Revolving | |
| Previous Owner | $65,000 | Stand Alone Second | |
| Previous Owner | $382,500 | Unknown |
Property History
| Date | Event | Price | Change | Sq Ft Price |
|---|---|---|---|---|
| 02/18/2022 02/18/22 | Sold | $805,000 | -1.7% | $343 / Sq Ft |
| 01/04/2022 01/04/22 | Pending | -- | -- | -- |
| 12/16/2021 12/16/21 | For Sale | $819,000 | +5.0% | $349 / Sq Ft |
| 04/09/2018 04/09/18 | Sold | $780,000 | -1.1% | $333 / Sq Ft |
| 01/21/2018 01/21/18 | Pending | -- | -- | -- |
| 01/18/2018 01/18/18 | For Sale | $789,000 | -- | $336 / Sq Ft |
Tax History Compared to Growth
Tax History
| Year | Tax Paid | Tax Assessment Tax Assessment Total Assessment is a certain percentage of the fair market value that is determined by local assessors to be the total taxable value of land and additions on the property. | Land | Improvement |
|---|---|---|---|---|
| 2024 | $17,084 | $80,500 | $20,480 | $60,020 |
| 2023 | $18,713 | $80,500 | $20,480 | $60,020 |
| 2022 | $18,713 | $87,000 | $20,480 | $66,520 |
| 2021 | $13,767 | $55,312 | $15,360 | $39,952 |
| 2020 | $13,604 | $55,312 | $15,360 | $39,952 |
| 2019 | $12,678 | $60,783 | $15,360 | $45,423 |
| 2018 | $11,284 | $52,500 | $13,440 | $39,060 |
| 2017 | $10,997 | $52,500 | $13,440 | $39,060 |
| 2016 | $10,577 | $52,500 | $13,440 | $39,060 |
| 2015 | $13,107 | $57,665 | $10,880 | $46,785 |
| 2014 | $12,880 | $57,665 | $10,880 | $46,785 |
| 2013 | $12,474 | $57,665 | $10,880 | $46,785 |
Agents Affiliated with this Home
-

Seller's Agent in 2022
Anne DuBray
Coldwell Banker Realty
(847) 877-8870
212 in this area
347 Total Sales
-

Seller's Agent in 2018
Christina Engels
@ Properties
(312) 933-9764
7 in this area
13 Total Sales
-

Seller Co-Listing Agent in 2018
Julie Engels
@ Properties
(312) 371-3468
3 Total Sales
-
J
Buyer's Agent in 2018
John Andrus
Andrus Realty Group, Inc.
(773) 480-0078
2 in this area
2 Total Sales
Map
Source: Midwest Real Estate Data (MRED)
MLS Number: MRD09832957
APN: 04-36-306-038-0000
- 639 Surrey Ln
- 811 Redwood Ln
- 941 Harms Rd
- 1119 Longvalley Rd
- 821 Harms Rd
- 639 Harms Rd
- 1037 Arbor Ln
- 1125 Longvalley Rd
- 720 Beaver Rd
- 1406 Meadow Ln
- 627 Beaver Rd
- 1325 E Lake Ave
- 1329 Sanford Ln
- 1622 Glenview Rd
- 1014 Indian Rd
- 1115 Hunter Rd
- 1430 Evergreen Terrace
- 1347 London Ln
- 1625 Glenview Rd Unit 210
- 1215 Parker Dr
